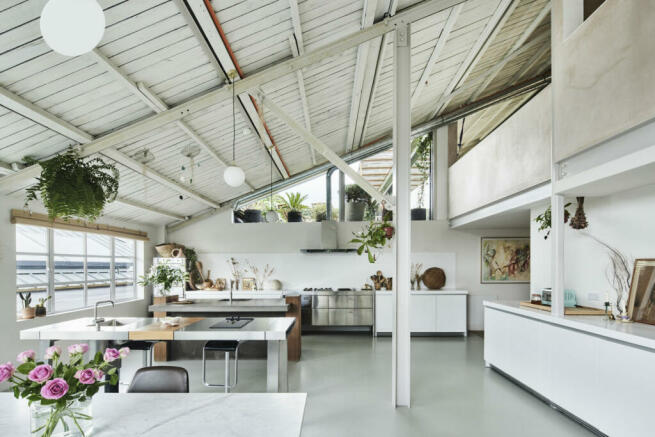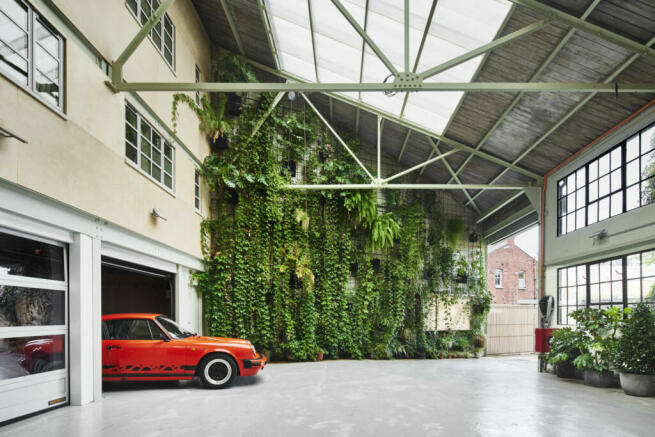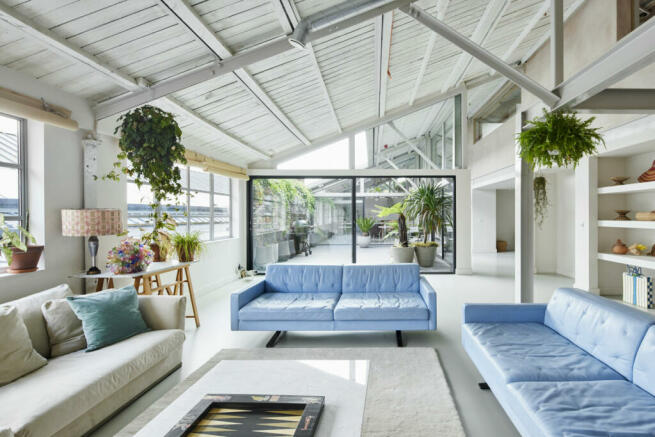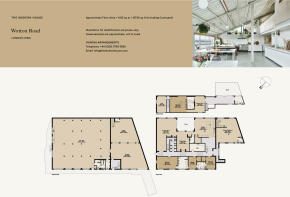
Wotton Road, London NW2

- PROPERTY TYPE
Semi-Detached
- BEDROOMS
10
- BATHROOMS
7
- SIZE
12,730 sq ft
1,183 sq m
- TENUREDescribes how you own a property. There are different types of tenure - freehold, leasehold, and commonhold.Read more about tenure in our glossary page.
Freehold
Description
The Tour
From Wotton Road, a set of electric gates open to reveal a long private driveway lined with cedar fencing on both sides. An enormous double-height shutter leads through to a triple-height internal courtyard which acts like a grand communal hall linking the live and work spaces. Polished concrete floors run underfoot, and birch-ply cladding wraps the internal windows on two sides. A massive roof light means light pours from above, allowing for a towering living wall. At around 1,000 sq ft, this space is incredibly versatile and can be used for bike stores and parking for several vehicles.
Internal glazed garage shutters give way to office, garage or workshop spaces, and a staircase in the southern corner leads up to an open-plan studio with kitchen and shower facilities. This serves well as a home office, being self-contained and linking to the studio space at ground level while being separate but easily accessible from the main apartment.
A separate staircase in the north eastern corner of the workshop ascends directly into the apartment, turning into an intimate hallway with a dramatic view along a roof-lit corridor. Three interconnecting bedrooms and bathrooms are set along one side. Also within the corridor is a utility room, well placed to serve the bedrooms.
There are three points along the corridor, each providing access to the southern section of the apartment, where living, dining and outside spaces are arranged in a sweeping open plan. The kitchen is closest to the primary entrance and rests beneath the high single pitch of vaulted ceilings, where white-painted slats rest on exposed steel beam work. Light floods the space from clerestory windows, south-facing Crittall and a central terrace, which acts as a glazed courtyard garden to the open-plan spaces around it. The kitchen includes elements by Bulthaup and Alpes Inox, with Gaggenau appliances and a smokeless indoor grill.
Beyond the dining space and past the glazed terrace are two receptions. The larger of these is an extension of the main space, while the central living space provides a more intimate setting. Flooring is a combination of engineered oak and poured resin, with underfloor heating throughout. Walls are plastered by Clayworks in a soothing natural finish.
The second floor is reached via two birch-ply staircases and lends itself well to self-containment or for use as a main suite. A study is set to the east. Across the landing is a large bedroom with a roof-light overhead, built-in wardrobes and a shower room. Beyond this is a reception/dressing room and a long and wide garden room with an open shower at one end and sliding glazed doors to a further south-facing terrace.
From the communal courtyard, there is access to a live/workspace, the largest of the three at over 4,000 sq ft. This is almost entirely open-plan, with a kitchen at one end and a shower and several WCs in the opposite corner. Crittal partitions line the north-western facade creating a series of large rooms which can be used as bedroom suites or as quiet office spaces.
The building has been designed to be highly sustainable and includes 162 solar panels which generate approximately 65Kwh of electricity.
The Area
Wotton Road is moments from the green open space of Gladstone Park with its café, tennis courts and playgrounds. Brent Cross is an easy walk to the north and is currently undergoing an extensive regeneration program. Its existing shopping centre has a John Lewis and Waitrose and new office spaces, restaurants and shops are being introduced. Finchley Road is nearby for links to Hampstead.
There are several good schools in the area, including Living Spring Montessori. Many of the private schools based in Hampstead offer a coach service from the area. The Lycee Francais is close by in Wembley and within walking distance are Our Lady of Grace Junior School and Menorah girls school.
Cricklewood Station is a few minutes’ walk and runs regular Thameslink services to London St Pancras International (three stops) and Farringdon (four stops) for fast Crossrail connections to Heathrow and Bond Street. Willesden Green Underground station is around a mile away for Jubilee Line services into the West End.
Council Tax Band: G
Energy performance certificate - ask agent
Council TaxA payment made to your local authority in order to pay for local services like schools, libraries, and refuse collection. The amount you pay depends on the value of the property.Read more about council tax in our glossary page.
Band: G
Wotton Road, London NW2
NEAREST STATIONS
Distances are straight line measurements from the centre of the postcode- Cricklewood Station0.5 miles
- Willesden Green Station0.7 miles
- Dollis Hill Station0.8 miles
About the agent
"Nowhere has mastered the art of showing off the most desirable homes for both buyers and casual browsers alike than The Modern House, the cult British real-estate agency."
Vogue
"I have worked with The Modern House on the sale of five properties and I can't recommend them enough. It's rare that estate agents really 'get it' but The Modern House are like no other agents - they get it!"
Anne, Seller
"The Modern House has tran
Industry affiliations



Notes
Staying secure when looking for property
Ensure you're up to date with our latest advice on how to avoid fraud or scams when looking for property online.
Visit our security centre to find out moreDisclaimer - Property reference TMH80084. The information displayed about this property comprises a property advertisement. Rightmove.co.uk makes no warranty as to the accuracy or completeness of the advertisement or any linked or associated information, and Rightmove has no control over the content. This property advertisement does not constitute property particulars. The information is provided and maintained by The Modern House, London. Please contact the selling agent or developer directly to obtain any information which may be available under the terms of The Energy Performance of Buildings (Certificates and Inspections) (England and Wales) Regulations 2007 or the Home Report if in relation to a residential property in Scotland.
*This is the average speed from the provider with the fastest broadband package available at this postcode. The average speed displayed is based on the download speeds of at least 50% of customers at peak time (8pm to 10pm). Fibre/cable services at the postcode are subject to availability and may differ between properties within a postcode. Speeds can be affected by a range of technical and environmental factors. The speed at the property may be lower than that listed above. You can check the estimated speed and confirm availability to a property prior to purchasing on the broadband provider's website. Providers may increase charges. The information is provided and maintained by Decision Technologies Limited.
**This is indicative only and based on a 2-person household with multiple devices and simultaneous usage. Broadband performance is affected by multiple factors including number of occupants and devices, simultaneous usage, router range etc. For more information speak to your broadband provider.
Map data ©OpenStreetMap contributors.





