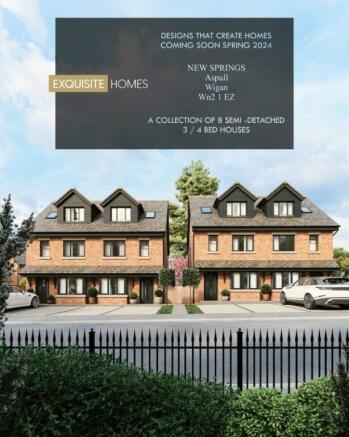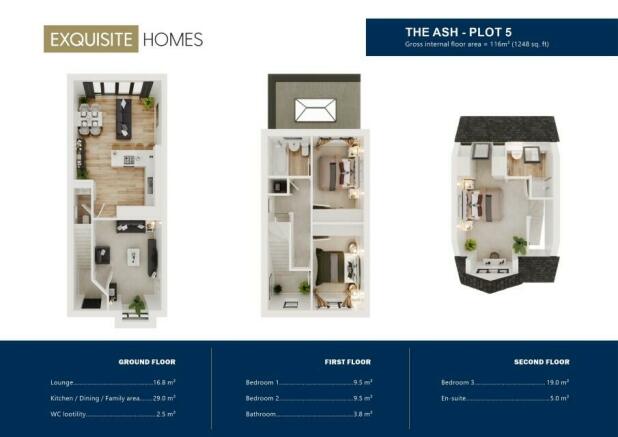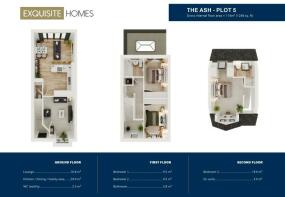Plot 5, Ash Lane, Wigan, WN2

- PROPERTY TYPE
Semi-Detached
- BEDROOMS
3
- BATHROOMS
3
- SIZE
Ask agent
- TENUREDescribes how you own a property. There are different types of tenure - freehold, leasehold, and commonhold.Read more about tenure in our glossary page.
Ask agent
Key features
- 1248 Sq Ft
- £1000 Reservation Fee
- Driveway
- Enclosed rear garden
Description
Specification for the Homes at New Springs, Aspull, Wigan
Kitchen
· Contemporary kitchens in a choice of finishes*
· Induction hob, extractor hood and sink in stainless steel finish
· Integrated fridge/freezer
· Plumbing for washing machine
· A choice of laminate worktops*
· Splash back to hob area
Electrical
· LED down lights to kitchen and bathrooms
· USB sockets in Master bedroom and kitchen
· Spur installed for intruder alarm
· External lights to front and rear of the property
· Smoke alarms
· TV sockets in Master bedroom and lounge
· BT sockets in master bedroom and lounge
· TV aerial installed in roof space
· Chrome sockets and switch plates in kitchen and lounge
· EV car charger installed to the side of the house
Bathrooms
· Contemporary white, sanitary ware
· Choice of Roccia wall tiles to bathroom and ensuite* (bathrooms en-suites half tiled)
· Heated towel rails to bathroom and ensuite
· Shower over bath
· Contemporary chrome taps and shower fittings
· Downstairs WC with contemporary white sanitary ware
Internal features
· Brilliant white finish to walls, skirting and architraves
· Brushed steel ironmongery on door fixings
· French patio doors to garden
· Flooring laid to kitchen, bathroom and lounge*
· Home living on 3 floors
· Thermostat controlled, central heating, with energy efficient, Combe-boiler
External features
· Fully turfed back gardens
· Full height timber fencing to boundaries
· Tarmac driveway to front gardens
· Black upvc windows, door and rainwater goods
· Redbrick build and stone cills to windows
· All Homes will be traditionally built using brick and block construction with a traditional slate roof, foundations to be traditional strip, first floors will have joists with moisture resistant boarding.
General
· 10-year warranty with Good and Tilitson Architect RIBA Chartered Practice.
· * Indicates choices can be made at early stage of the building process
General notes
All particulars are for general guidance only purposes and we reserve the right to change the specification from time to time. Please review the full specification with our sales team.
Images of the properties used in our CGI's are for illustrative purposes only both internal and external and soft furnishings, furniture, wall coverings etc donut form part of the standard specification.
Energy performance certificate - ask agent
Council TaxA payment made to your local authority in order to pay for local services like schools, libraries, and refuse collection. The amount you pay depends on the value of the property.Read more about council tax in our glossary page.
Ask agent
Plot 5, Ash Lane, Wigan, WN2
NEAREST STATIONS
Distances are straight line measurements from the centre of the postcode- Ince Station1.4 miles
- Hindley Station1.5 miles
- Wigan Wallgate Station1.7 miles
About the agent
PLM incorporates professional, friendly and dedicated staff to ensure your moving process goes as smoothly as possible. It's directors have over 40 yrs experience of property within the Bolton Borough ensuring we have the knowledge and expertise to advise you along the road to selling your house. We have numerous professional contacts to assist along the way from choosing a solicitor to an Interior designer. We have supporting companies in the residential lettings and commercial property sect
Notes
Staying secure when looking for property
Ensure you're up to date with our latest advice on how to avoid fraud or scams when looking for property online.
Visit our security centre to find out moreDisclaimer - Property reference 26553. The information displayed about this property comprises a property advertisement. Rightmove.co.uk makes no warranty as to the accuracy or completeness of the advertisement or any linked or associated information, and Rightmove has no control over the content. This property advertisement does not constitute property particulars. The information is provided and maintained by PLM, Bolton. Please contact the selling agent or developer directly to obtain any information which may be available under the terms of The Energy Performance of Buildings (Certificates and Inspections) (England and Wales) Regulations 2007 or the Home Report if in relation to a residential property in Scotland.
*This is the average speed from the provider with the fastest broadband package available at this postcode. The average speed displayed is based on the download speeds of at least 50% of customers at peak time (8pm to 10pm). Fibre/cable services at the postcode are subject to availability and may differ between properties within a postcode. Speeds can be affected by a range of technical and environmental factors. The speed at the property may be lower than that listed above. You can check the estimated speed and confirm availability to a property prior to purchasing on the broadband provider's website. Providers may increase charges. The information is provided and maintained by Decision Technologies Limited.
**This is indicative only and based on a 2-person household with multiple devices and simultaneous usage. Broadband performance is affected by multiple factors including number of occupants and devices, simultaneous usage, router range etc. For more information speak to your broadband provider.
Map data ©OpenStreetMap contributors.



