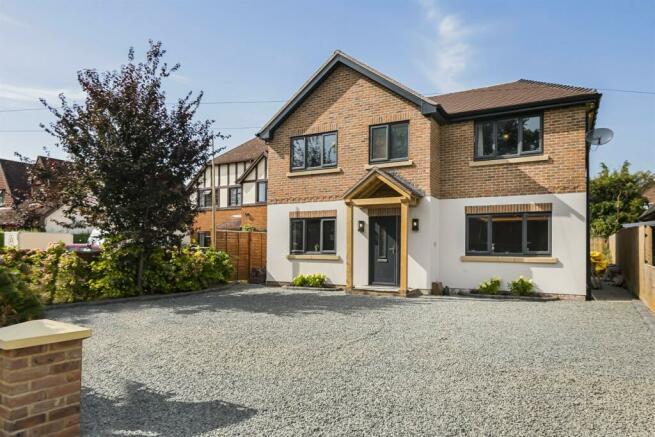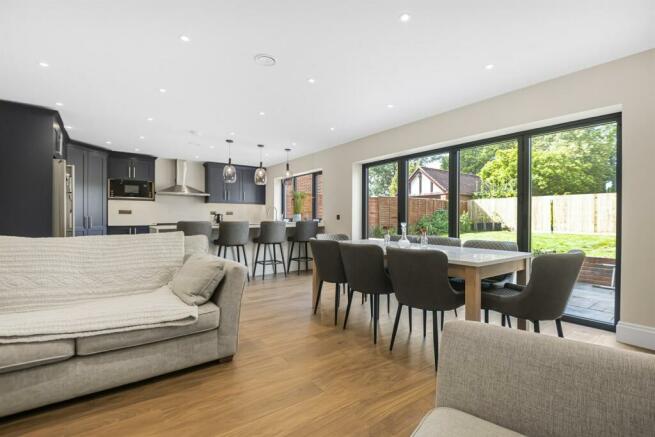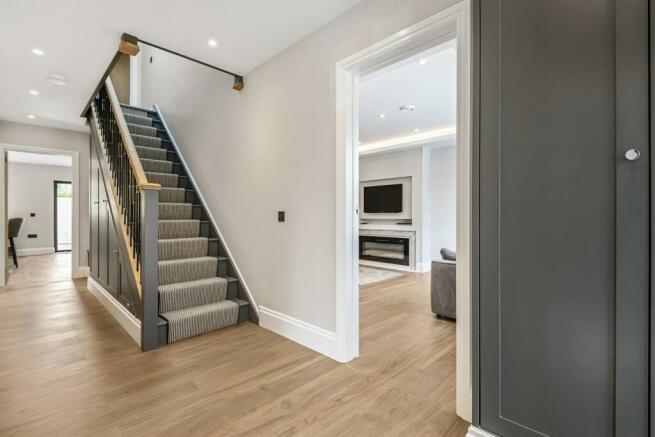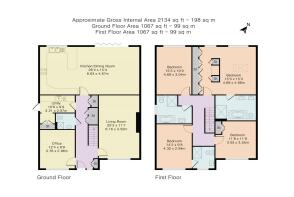
Woods Road, Caversham, Reading

- PROPERTY TYPE
Detached
- BEDROOMS
4
- BATHROOMS
4
- SIZE
Ask agent
- TENUREDescribes how you own a property. There are different types of tenure - freehold, leasehold, and commonhold.Read more about tenure in our glossary page.
Freehold
Key features
- Fabulous contemporary family home
- Superb 28ft open plan kitchen/dining/family room
- 20ft Living room with TV/fire wall
- 2nd reception room/home office
- Utility room and shower/cloakroom
- Four double bedrooms
- Superb master bedroom suite with dressing area and ensuite
- Whole host of design features
- Solar panels and air filtration system
- Underfloor heating - downstairs
Description
This property was completed in 2023 and has been thoughtfully designed to offer excellent living accommodation, boasting 2134 sq ft and enhanced with quality workmanship to include a whole host of innovative features and design
MCS approved Solar panels 9.2kw system with 7kw battery. Any excess solar energy is diverted to water heating through the iboost system
Underfloor heating throughout the ground floor
MVHR system (Mechanical Ventilation with Heat Recovery) provides fresh filtered air into the building, whilst retaining most of the energy already used in heating the building
Airtight construction for high heating efficiency
A-rated anthracite windows
All sanitaryware and tiling to the bathroom and ensuites provided by RAK ceramics
Hand painted, Shaker style kitchen cabinets, with knurled bar handles and quartz worktops
Quality flooring and carpets throughout
ENTRANCE HALL
23ft in length with storage cupboard, housing fusebox and meters. Superb oak staircase with feature black iron spindles. Four separate Shaker style understairs cupboards, along with fitted bench seating and storage drawer under, spotlights
SHOWER/CLOAKROOM
Three piece suite comprising corner shower, countertop wash hand basin with drawer below and w.c. Spotlights and towel radiator
LIVING ROOM
Front aspect. Built in TV, and fire wall with Stataurietto polished marble fire surround, attractive recessed ceiling lighting detail and further spotlights
HOME OFFICE/2ND RECEPTION ROOM
Front aspect, hand painted, half-height, Shaker style panelling
KITCHEN/DINING/FAMILY ROOM
A fantastic open plan room, 28ft in width. Ideal for family and entertaining
KITCHEN: An excellent range of hand painted, Shaker style cabinets and drawers with soft closers, complemented by quartz worktops and upstands. Under counter enamel one and a half bowl sink unit with feature pull-out kitchen hose tap. Large breakfast bar, with overhead pendant lighting, offering comfortable seating for four people. Integrated dishwasher, fitted Rangemaster cooker with Rangemaster extractor hood over, fitted wine cooler, fitted American style fridge freezer, integrated microwave, walk in corner pantry cupboard, under-unit lighting, rear aspect window
FAMILY/DINING AREA: With large bifold doors overlooking and leading to patio, zone spot lighting
UTILITY ROOM
Fitted with matching hand painted, Shaker style units and quartz worktop, with enamel under counter sink unit and pull out hose tap. Space saving area for washing machine and tumble dryer, side door to outside
STAIRCASE TO FIRST FLOOR LANDING
With large over-head light-well, hatch to loft space
MASTER BEDROOM WITH DRESSING AREA AND ENSUITE BATHROOM
Superb room, including fitted full width oak wardrobes and concealed drawers, further oak wardrobes incorporating fitted vanity table and lighting, with TV wall to the reverse. Zone spot lighting, Victorian style radiator, overhead light-well, door to:
ENSUITE BATHROOM
Four piece suite, comprising freestanding bath with shower attachment, walk in double width shower with non-slip tiled floor, W.C. and twin wash hand basins. Full height marble effect wall tiling, underfloor heating, side aspect window
BEDROOM TWO
Front aspect, Victorian style radiator, door to:
ENSUITE SHOWER ROOM
Three piece suite, comprising corner shower cubicle, W.C., wall mounted wash hand basin with cupboards under. Chrome towel radiator, tiled walls and flooring
BEDROOM THREE
Rear aspect, Victorian style radiator
BEDROOM FOUR
Front aspect, fitted double wardrobe with internal drawers, Victorian style radiator
FAMILY BATHROOM
Four piece suite, comprising large bath with shower attachment, separate shower cubicle, W.C. and wash hand basin with cupboard under. Chrome towel radiator, tiled walls and flooring, side aspect window
OUTSIDE
To the front of the property is a large gravel drive with raised brick paved edging and semi mature shrubs to the perimeters, side access to rear garden.
To the rear of the property is a full width Indian sandstone patio ideal for entertaining, with brick retaining wall leading to lawned garden enclosed by timber fencing
TENURE
Freehold
APPROXIMATE SQUARE FOOTAGE
2,134 sq ft. This is an approximate measurement taken from the EPC which measures the heated habitable space
SCHOOL CATCHMENT
Micklands Primary School
Highdown School and Sixth Form Centre
COUNCIL TAX
Band E
FREE MORTGAGE ADVICE
We are pleased to be able to offer the services of an Independent Mortgage Adviser who can access a variety of mortgage rates from leading Banks and Building Societies. For a free, no obligation discussion or quote, please contact Stuart Milton, our mortgage adviser, on
LOCATION
This image is for indicative purposes and cannot be relied upon as wholly correct
Brochures
5 Woods Road.pdfCouncil TaxA payment made to your local authority in order to pay for local services like schools, libraries, and refuse collection. The amount you pay depends on the value of the property.Read more about council tax in our glossary page.
Band: E
Woods Road, Caversham, Reading
NEAREST STATIONS
Distances are straight line measurements from the centre of the postcode- Reading Station1.5 miles
- Reading West Station2.3 miles
- Earley Station2.7 miles
About the agent
Our Company
Farmer & Dyer has been leading the way in residential sales, lettings and property management in the Caversham area since 2001.
Our relentless ambition and innovation have shaped us into a multi-award-winning agency.
We've sold and let thousands of properties over the years. It's our collective experience and personable approach to helping people make their next move that sets us apart from the competition
Industry affiliations



Notes
Staying secure when looking for property
Ensure you're up to date with our latest advice on how to avoid fraud or scams when looking for property online.
Visit our security centre to find out moreDisclaimer - Property reference 34284. The information displayed about this property comprises a property advertisement. Rightmove.co.uk makes no warranty as to the accuracy or completeness of the advertisement or any linked or associated information, and Rightmove has no control over the content. This property advertisement does not constitute property particulars. The information is provided and maintained by Farmer & Dyer, Caversham. Please contact the selling agent or developer directly to obtain any information which may be available under the terms of The Energy Performance of Buildings (Certificates and Inspections) (England and Wales) Regulations 2007 or the Home Report if in relation to a residential property in Scotland.
*This is the average speed from the provider with the fastest broadband package available at this postcode. The average speed displayed is based on the download speeds of at least 50% of customers at peak time (8pm to 10pm). Fibre/cable services at the postcode are subject to availability and may differ between properties within a postcode. Speeds can be affected by a range of technical and environmental factors. The speed at the property may be lower than that listed above. You can check the estimated speed and confirm availability to a property prior to purchasing on the broadband provider's website. Providers may increase charges. The information is provided and maintained by Decision Technologies Limited.
**This is indicative only and based on a 2-person household with multiple devices and simultaneous usage. Broadband performance is affected by multiple factors including number of occupants and devices, simultaneous usage, router range etc. For more information speak to your broadband provider.
Map data ©OpenStreetMap contributors.





