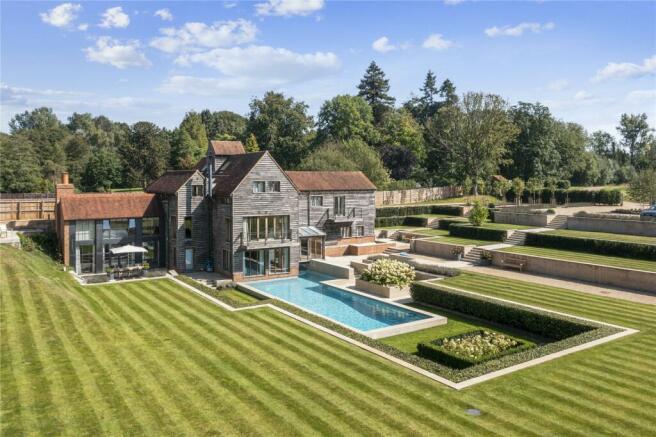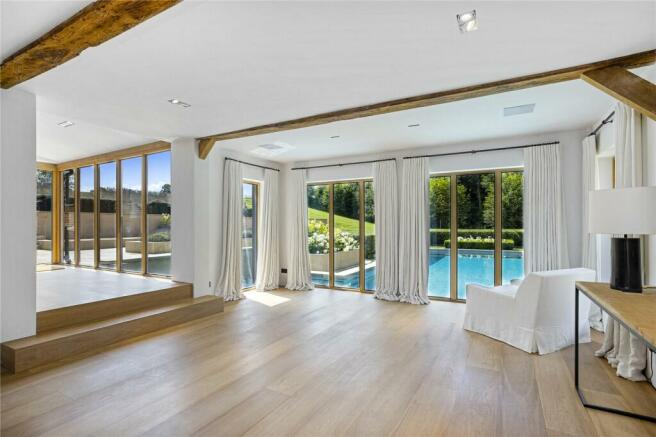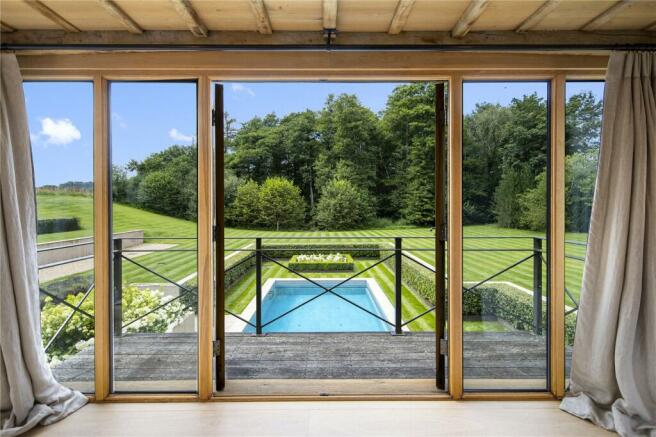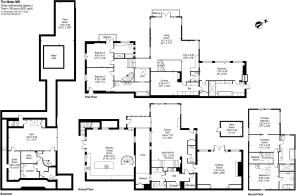
Shamley Green, Guildford, Surrey, GU5

- PROPERTY TYPE
Detached
- BEDROOMS
5
- BATHROOMS
6
- SIZE
Ask agent
- TENUREDescribes how you own a property. There are different types of tenure - freehold, leasehold, and commonhold.Read more about tenure in our glossary page.
Freehold
Key features
- Fabulous Grade II Listed Water Mill.
- English history and character meets 21st century solutions.
- 5 Double Bedroom Suites
- Planning for a large three storey barn style garage/office/storage
- Luxurious Indoor Swimming Pool and Spa
- Exposed Water Mill Machinery
- Gymnasium and Cinema Room
- In all about 7.83 acres
Description
Description
Rewarding five years of planning, civil engineering and creative design work, The Water Mill we see today represents a stunning fusion of English industrial history and character with 21st century solutions.
Utilizing the very best of materials and techniques from structural engineering and interior design this beautiful and imaginatively restored property now offers a superb family home in a most attractive and convenient location.
Listed Grade II and originally known as Wonersh Mill the property was rescued from dereliction by the current owner and completed three years ago, following an extensive seven-year build and interior design programme.
Working closely within planning constraints to preserve its historic integrity the restoration has effectively created a brand-new home to the latest and highest specification whilst retaining the mill’s essential elements.
A fully glazed entrance lobby bridging the former mill race, now looks down on the indoor and outdoor swimming pools. The light and spacious dining room which is the former turbine hall offers plenty of scope/space for entertaining with some of the original mill machinery restored and on view behind glass panels. Full height windows draw the eye to attractive views over the outdoor pool and gardens beyond.
On the same level and ideally arranged for entertaining is a bright and spacious drawing room with an open fireplace with bespoke bronze surround providing a focal point whilst large solid brass windows with bronze patina and French doors open to the garden terrace.
Bespoke kitchen with rare limestone flooring including a quality range of fitted furniture, leading brand integrated appliances including La Cornue range cooker and Carrara marble breakfast bar and worktops. Open-plan kitchen/family dining area offers further space for soft seating if required. The kitchen includes air-conditioning, built in Bower and Wilkins wall speakers and Christian Liaigre wall lighting.
The first floor living room/cosy ‘snug’ with exposed beams, Stuv log-burner and a balcony enjoy views over the pool and gardens beyond.
Additionally, on this floor there are 3 double bedrooms each with luxuriously appointed bath and shower en-suites. One boasting a large front aspect balcony with views to the formal landscaped gardens.
A further staircase leads to two further bedrooms, both of which have en-suite bathrooms. The front bedroom includes a walkin room that could be utilised as a dressing room and the other bedroom has a bonus mezzanine level ideal for a children’s bed space, office/study or reading nook.
The luxurious spa area with sold teak deck flooring, Thassos white marble walls and Dornbracht sanitary ware comprises two changing rooms with twin rain and waterfall showers; a glass door leads to the internal swimming pool fitted with a counter-current swim trainer, underwater lighting and both underwater and above water speakers.
The gymnasium has solid teak super yacht-deck flooring and a feature acrylic glass underwater wall panel looking into the indoor swimming pool.
The Water Mill is approached via electrically operated white timber gates opening onto a long gravel drive to a spacious parking area and turning circle.
The formal grounds, which are mainly to the south-west of the house are laid to lawn over several terraced levels bordered with lavender and clipped dwarf evergreen hedges descending to a sunken pool measuring 15m x 5m and paved terrace. The area is delightfully private and secluded; ideally suited to relaxation or summer dining.
Above the lawns to the north of the house there is a millrace that runs along the edge of the grounds; the whole being set against an attractive backdrop of mature trees.
Beyond the formal grounds there is a large natural flower meadow that is presently unfenced and which would easily serve as a pony paddock. The area would equally well be suited to the erection of a marquee for family events if required or could even accept a helicopter landing.
Planning permission is in place for a substantial barn style building to the north of the turning area to provide garage/office space and additional storage. Waverley Borough Council Planning Reference: WA/2010/0060
Location
Surrounded by The Surrey Hills AONB and within a designated Area of Great Landscape Value; with its two pubs, village shop, church, cricket green and duck pond, Shamley Green really is the archetypal English village.
In addition to these local amenities, the large village of Cranleigh, just over four miles away, offers a very good range of convenience shopping including banks, cafes, speciality shops, a weekly market and an M&S Supermarket. The nearby town of Godalming (5.7 miles) offers a comprehensive range of local amenities and shopping including a Waitrose.
For the full range of high street shopping, restaurants, sports and cultural amenities, Guildford is just under five miles. Communications are excellent. The main line station at Guildford or Godalming offers a fast and frequent service into London with journey times from around 35 minutes. The local road network provides easy access to the A3 trunk route for London or the south and via the M25 at Wisley, to the airports and national motorway system.
The Water Mill offers great connections to all major airports: Heathrow (36.3 miles) and Gatwick (28.3 miles) while the private airport of Farnborough can be accessed in 18.8 miles.
Square Footage: 8,231 sq ft
Acreage: 7.83 Acres
Additional Info
• The Water Mill is connected to a public 3-phase electricity supply.
• Two above ground propane gas storage tanks used for domestic and pool heating.
• Water is from a private bore-hole and purification system.
• Private Klargester drainage system.
Additional technical and brand information
• Underfloor heating in all rooms with the exception of the cinema room, living room, one bedroom and one w/c which all have traditional style Bisque radiators
• Air-conditioning to 3 bedrooms, living room and the kitchen
• Lutron programmable lighting throughout
• De le Cuona curtains and blinds
• CAT 5 and fibre optic data cabling throughout
• Menerga air handling plant for pool area
• Oak flooring by Ebony and Co
• Natural marble in all bathrooms and W/C’s
• Dornbracht shower and tap controls
• Light fittings by iGuzzini, Deltalight and Christian Liaigre
• Solid brass windows with bronze patina
• Fire alarm and security system
• Weight bearing solar pool covers for insulation and safety
• Automatic chemical dosing and U/V treatment in both indoor and outdoor pools
• Automatic shut-off valves in below ground swimming pool plumbing
• Pressurised hot water system
Brochures
Web DetailsEnergy performance certificate - ask agent
Council TaxA payment made to your local authority in order to pay for local services like schools, libraries, and refuse collection. The amount you pay depends on the value of the property.Read more about council tax in our glossary page.
Band: H
Shamley Green, Guildford, Surrey, GU5
NEAREST STATIONS
Distances are straight line measurements from the centre of the postcode- Chilworth Station1.8 miles
- Shalford Station2.0 miles
- Farncombe Station2.9 miles
About the agent
Why Savills
Founded in the UK in 1855, Savills is one of the world's leading property agents. Our experience and expertise span the globe, with over 700 offices across the Americas, Europe, Asia Pacific, Africa, and the Middle East. Our scale gives us wide-ranging specialist and local knowledge, and we take pride in providing best-in-class advice as we help individuals, businesses and institutions make better property decisions.
Outstanding property
We have been advising on
Notes
Staying secure when looking for property
Ensure you're up to date with our latest advice on how to avoid fraud or scams when looking for property online.
Visit our security centre to find out moreDisclaimer - Property reference GUS140414. The information displayed about this property comprises a property advertisement. Rightmove.co.uk makes no warranty as to the accuracy or completeness of the advertisement or any linked or associated information, and Rightmove has no control over the content. This property advertisement does not constitute property particulars. The information is provided and maintained by Savills, Residential & Country Agency. Please contact the selling agent or developer directly to obtain any information which may be available under the terms of The Energy Performance of Buildings (Certificates and Inspections) (England and Wales) Regulations 2007 or the Home Report if in relation to a residential property in Scotland.
*This is the average speed from the provider with the fastest broadband package available at this postcode. The average speed displayed is based on the download speeds of at least 50% of customers at peak time (8pm to 10pm). Fibre/cable services at the postcode are subject to availability and may differ between properties within a postcode. Speeds can be affected by a range of technical and environmental factors. The speed at the property may be lower than that listed above. You can check the estimated speed and confirm availability to a property prior to purchasing on the broadband provider's website. Providers may increase charges. The information is provided and maintained by Decision Technologies Limited.
**This is indicative only and based on a 2-person household with multiple devices and simultaneous usage. Broadband performance is affected by multiple factors including number of occupants and devices, simultaneous usage, router range etc. For more information speak to your broadband provider.
Map data ©OpenStreetMap contributors.





