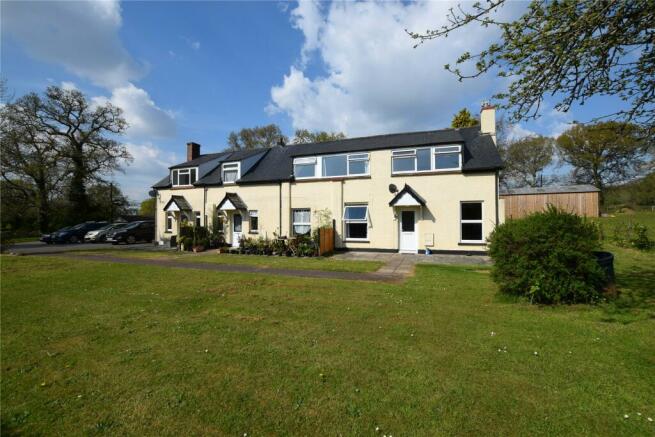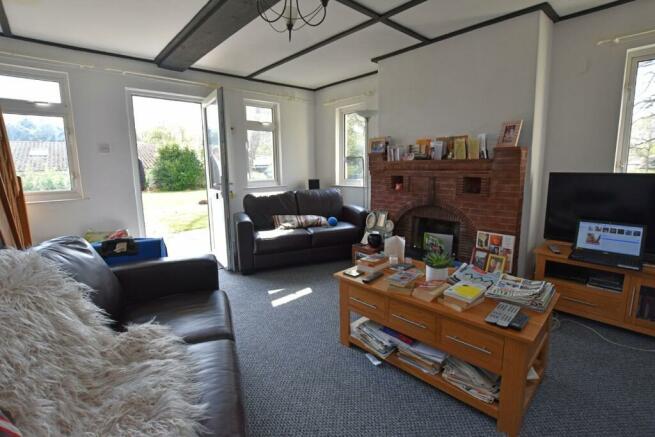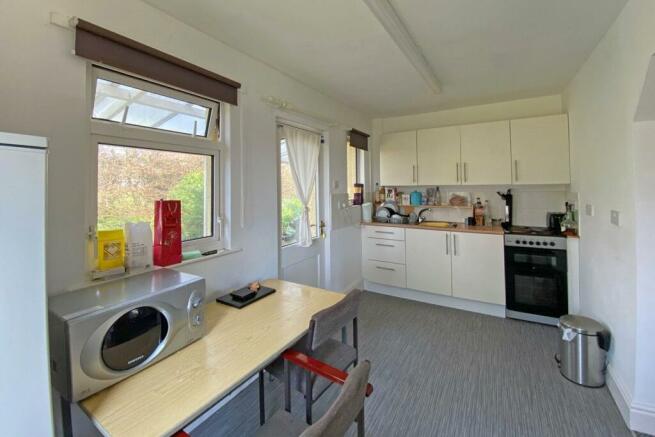
Exmouth, Devon

- PROPERTY TYPE
Detached
- BEDROOMS
6
- BATHROOMS
3
- SIZE
Ask agent
- TENUREDescribes how you own a property. There are different types of tenure - freehold, leasehold, and commonhold.Read more about tenure in our glossary page.
Freehold
Key features
- Three cottages with potential to convert into one dwelling, subject to the necessary consents
- No onward chain
- Quiet, semi-rural setting
- Just over 3 miles to the sea-front and close to Woodbury Common
Description
Located at the end of a private drive and overlooking fields are these 3 rental cottages for sale as one complete lot. Comprising of one x 1 bedroom cottage, one x 2 bedroom cottage and one x 3 bedroom cottage. All are presented in good decorative order, with two of the cottages currently tenanted. To the front of the cottages is an area of communal lawned garden and to the side, a tarmacked parking area and 2 single garages. Subject to the usual Planning consents, there is potential to convert the three cottages into one detached family home.
Situation
Marley Drive lies in the parish of Lympstone in an attractive semi rural setting and within close proximity to Lympstone village, Exmouth, Woodbury and Budleigh Salterton. The coastal town of Exmouth is surrounded by the beautiful Devon countryside, yet is only 12 miles by road or rail from the Cathedral City of Exeter, with its Intercity railway station, airport, connection to the M5 motorway and all major shops and facilities. Exmouth boasts over 3 miles of golden sands and a huge estuary and is well placed to take advantage of the numerous recreational facilities to be found by the Exe estuary and East Devon coastline, including the excellent facilities of Woodbury Park Golf and Country Club. A range of other amenities, including boating, sailing, water skiing, walking, a modern sports centre, swimming pool and marina are all available. Exmouth has its own thriving shopping centre and a variety of restaurants and other leisure opportunities.
Directions
From Exmouth leave the town on Hulham Road in the direction of Woodbury Common. Continue to the top of Hulham Road, pass Kings Garden centre and take the second turning on the right into Marley Drive. The cottages are at the end of the drive, on the left hand side.
WESTCOTT
Entrance
uPVC door into sitting room.
Sitting Room
4.7m x 4.39m
Feature fireplace with brick surround. Two uPVC windows to front and two to side. Through to kitchen…
Kitchen/Breakfast Room
4.34m x 2.2m
Range of base, wall and drawer units with work top over, inset stainless steel sink and drainer unit and four ring electric cooker. Space for fridge freezer and washing machine. Two uPVC windows and door to rear.
First Floor Landing
Hatch to roof space. Double glazed window to rear and doors to…
Bedroom One
4.7m x 3.35m
Double glazed window to front and side. Door to wardrobes.
Bathroom
Panel bath, low level WC and hand wash basin. Door to cupboard housing gas boiler and double glazed window to rear.
MIDDLECOTT
Entrance
uPVC door with glass panel opens into hall. Stairs to first floor and doors to…
Sitting Room/Dining Room
7.06m x 3.25m
Double glazed window to rear and front. Door to rear hall.
Kitchen/Breakfast Room
4.6m x 2.26m
Fitted with a range of base, wall and drawer units with a work top over and stainless steel one and a half bowl sink and drainer. Space for electric cooker, fridge freezer and washing machine. Double glazed window to rear.
First Floor Landing
Double glazed window to rear. Doors to…
Bedroom One
4.14m x 4.24m
Double glazed window to front. Range of fitted cupboards.
Bedroom Two
6.86m x 2.26m
Double glazed window to front and rear. In-built cupboards.
Bathroom
Panel bath, low level WC, pedestal hand wash basin. Heated towel rail and obscure double glazed window to rear.
EASTCOTT
Entrance
A uPVC door opens into the hall. Door to large storage cupboard and door to…
Sitting Room
7.06m x 3.38m
Spacious dual aspect room with double glazed window to front and rear. Door into rear hall.
Kitchen/Breakfast Room
5.26m x 3.25m
Fitted with a range of base, wall and drawer units with a roll edged worktop over and inset stainless steel sink and drainer. Integral dishwasher and space for freestanding electric cooker. Double glazed window to front and double glazed window to size overlooking fields. Door to rear hall with a uPVC door to the rear and door to utility room.
Utility
Work top with space inside for washing machine and tumble dryer. Door to storage cupboard. uPVC door to rear. Door to WC.
Downstairs cloakroom
Low level WC, hand wash basin and wall mounted boiler.
First Floor Landing
Hatch to roof space and door to storage cupboard. Double glazed window to front and doors to…
Bedroom One
4.11m x 3.38m
Double glazed window to front and doors to fitted wardrobes.
Bedroom Two
3.24m x 2.32m
Double glazed window to rear and side.
Bedroom Three
3.3m x 2.3m
Double glazed window to front.
Bathroom
Panel bath with shower head over. Low level WC and pedestal hand wash basin. Heated towel rail. Double glazed window to rear.
Outside
There is a shared lawned garden to the front and a communal parking area. Each of the cottages also benefits from a patio area to the front.
LETTINGS NOTE:
Please note the cottages are let on Assured Shorthold Tenancy agreements, whereby the Vendors/Landlords will need to give the tenants two months' written notice once a sale in underway. The rental values are as follows; Westcott - £680pcm Middlecott - £750pcm Eastcott - £950pcm
SERVICES:
Main water, electricity, phone & broadband. Shared private drainage system - please ask Agents for more details. LPG for boilers (no gas).
AGENT'S NOTE:
Marley Drive is a private road and there is an informal arrangement between residents to share the cost of any maintenance.
Brochures
ParticularsCouncil TaxA payment made to your local authority in order to pay for local services like schools, libraries, and refuse collection. The amount you pay depends on the value of the property.Read more about council tax in our glossary page.
Band: TBC
Exmouth, Devon
NEAREST STATIONS
Distances are straight line measurements from the centre of the postcode- Lympstone Village Station1.8 miles
- Exmouth Station2.2 miles
- Lympstone Commando Station2.4 miles
About the agent
One of the South Wests' leading independent estate agencies, Wilkinson Grant & Co are a multi-discipline Property and Acquisition Agency covering Devon and parts of Cornwall, Somerset and Dorset.
With a reputation for getting results and building long-standing relationships with our clients, we cover all sectors and all aspects of the residential sales and letting market. Services include Sales, Lettings, Property Management, Acquisitions, Land and Pla
Industry affiliations

Notes
Staying secure when looking for property
Ensure you're up to date with our latest advice on how to avoid fraud or scams when looking for property online.
Visit our security centre to find out moreDisclaimer - Property reference TOP220151. The information displayed about this property comprises a property advertisement. Rightmove.co.uk makes no warranty as to the accuracy or completeness of the advertisement or any linked or associated information, and Rightmove has no control over the content. This property advertisement does not constitute property particulars. The information is provided and maintained by Wilkinson Grant & Co, Topsham. Please contact the selling agent or developer directly to obtain any information which may be available under the terms of The Energy Performance of Buildings (Certificates and Inspections) (England and Wales) Regulations 2007 or the Home Report if in relation to a residential property in Scotland.
*This is the average speed from the provider with the fastest broadband package available at this postcode. The average speed displayed is based on the download speeds of at least 50% of customers at peak time (8pm to 10pm). Fibre/cable services at the postcode are subject to availability and may differ between properties within a postcode. Speeds can be affected by a range of technical and environmental factors. The speed at the property may be lower than that listed above. You can check the estimated speed and confirm availability to a property prior to purchasing on the broadband provider's website. Providers may increase charges. The information is provided and maintained by Decision Technologies Limited.
**This is indicative only and based on a 2-person household with multiple devices and simultaneous usage. Broadband performance is affected by multiple factors including number of occupants and devices, simultaneous usage, router range etc. For more information speak to your broadband provider.
Map data ©OpenStreetMap contributors.




