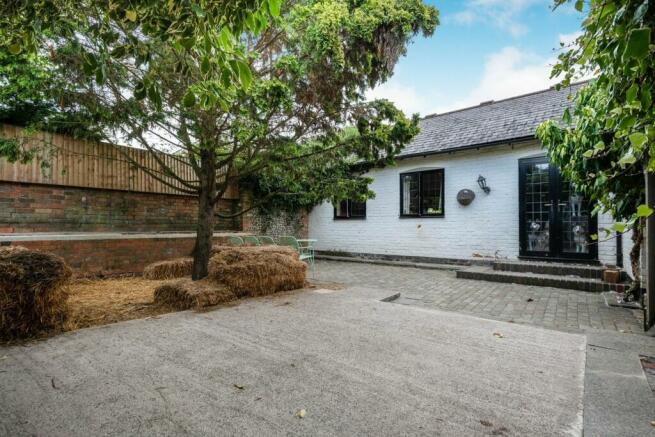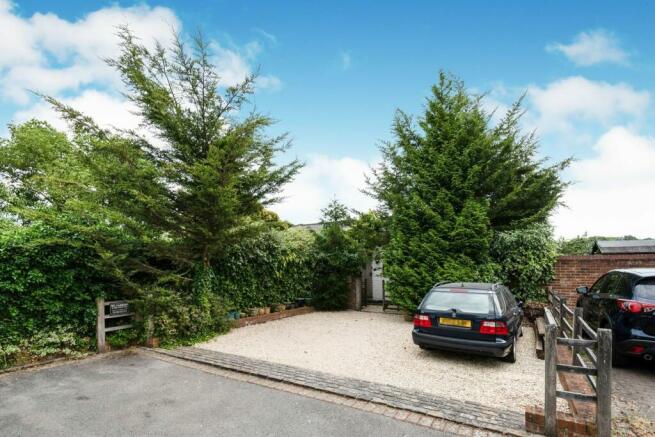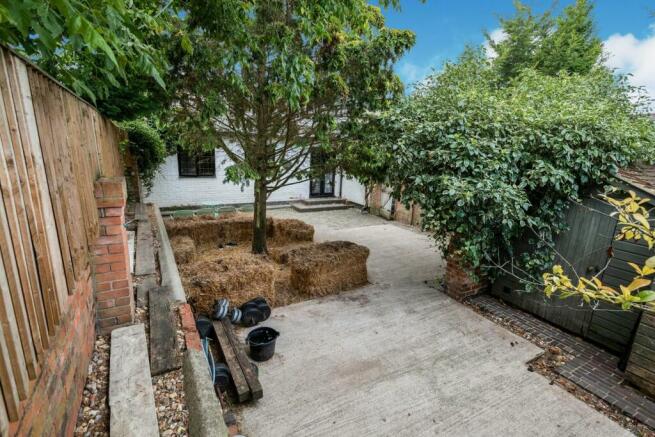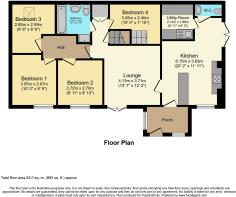Butlers Pond, Whitchurch Hill, Reading, RG8

- PROPERTY TYPE
Detached
- BEDROOMS
4
- BATHROOMS
1
- SIZE
Ask agent
- TENUREDescribes how you own a property. There are different types of tenure - freehold, leasehold, and commonhold.Read more about tenure in our glossary page.
Freehold
Key features
- Detached Cottage
- Exposed Oak Beams
- Living Area
- Family Bathroom
- Three Courtyard Garden
- Driveway Parking For 5 Cars
- Four Double Bedrooms
- Large Boot Room
- Private Estate On Private Road
- Large Cottage Kitchen/Family Room
Description
Located at Whitchurch Hill, South Oxfordshire and within the Chiltern Area of Outstanding Natural Beauty is this beautiful distinctive detached single storey 4-bedroom cottage set in an exclusive private road courtyard setting of just 5 re-developed former farm buildings, accessed by private road. The cottage comprises a large luxury bespoke hand-made family kitchen with utility, luxury hand-made bathroom with recessed shower powered by Megaflow and traditional cast iron roll top bath, cloakroom, 4 double bedrooms and 2 reception rooms. The cottage features solid oak flooring, stone and brick flooring throughout, solid oak doors, wood panelling and exposed timber and oak beams, as well as TV & ethernet access in every room (except bathroom & front hall), and a large fully boarded attic with lighting & power. Outside the cottage has the advantage of its own gravel driveway parking for 3 cars, and space for a further car with the drive’s farm gates open, 3 courtyard gardens with brick and brick & flint walling to all sides, mains lighting & power and security lighting and mains water in all 3 gardens and 3 large garden sheds all with mains light & power.
Please Note: The property is priced at its current market value to reflect that ongoing internal and external finishing works have not yet been completed, however, the high quality finishing works are currently being undertaken and upon completion the market value of the property is set to increase accordingly. Genuine interested parties should book a viewing now and avoid missing out on this rare opportunity to acquire this beautiful cottage at this highly sought after location at its current advertised market price.
Reception/Boot Room
9'0" x 6'1"
A welcoming entrance with plenty of space for coats and shoes (ideal for dog or horse lovers!) with polished stone floor, double glazed window to front and another to side, solid wood door, double radiator and ceiling light and solid wood door to cottage kitchen.
Living Area
12'2" x 10'7"
Enjoying views to the largest courtyard garden from double glazed 'French' doors, solid oak premium grade wood flooring, tongue and groove wood boarding to walls and ceiling light.
Cottage Kitchen
20'0" x 12'0"
The heart of the home this welcoming country cottage kitchen with brick and tiled floor, double glazed leaded glass windows to front and side, exposed oak beams, double glazed door to side garden, double radiator, range of floor and wall units with a cooking area and a utility area, 3 ceiling lights with butlers sink and space for Aga Rangemaster, washing machine, tumble drier, dishwasher, fridge and freezer.
Bedroom One
10'0" x 8'9"
Leaded double glazed window to garden, solid oak premium grade wood floor, double radiator and ceiling light.
Bedroom Two
9'1" x 8'11"
Leaded double glazed window to garden, solid oak premium grade wood floor, radiator and ceiling light.
Bedroom Three
9'5" max x 8'4" max
Exposed Oak beams, skylight window, radiator and three ceiling lights.
Bedroom Four
9'10" x 7'6"
Skylight window, solid oak premium grade wood floor, radiator and ceiling light. This room has a mezzanone level above ideal for storage with separate stair access.
Storage Room
8'0" x 3'5"
Wood floor, door to mezzanine storage above bedroom four.
Family Bathroom
7'6" max x 6'3"
Enamel roll top bath with side taps, vanity wash hand basin, low flush WC, recessed shower cubicle with rainfall shower over, powered by Megalflow, flush mounted ceiling spotlights, skylight window, extractor and wall mounted light, exposed oak beam and oak panelling and solid oak premium grade wood flooring.
Downstairs Cloakroom
5'5" x 2'0"
Low flush WC, vanity wash hand basin, wall mounted gas boiler, ceiling light and tiled floor.
Front Garden
23' x 15' max
Gravel floor with two trees, exterior lights, Iroko farm gates, 7ft x 5ft timber shed with light and power, outside tap and gates to other gardens.
Rear Garden
42' x 25'
A lovely courtyard garden with brick and flint wall borders and fencing, large hand-finished stone terrace/patio, with two trees, gate to side, mature trees and planting plus exterior lights and power. Two clay-tiled timber sheds, 10ft x 8ft and 8ft x 6ft, both with mains light and power, outside garden tap.
Side Garden
20' x 6'
Brick wall garden, with wood door to front, double glazed door to kitchen.
Off Road Parking
Accessed via the private road into the estate, gravel driveway parking for three cars, plus further private spaces for two cars to the front of the driveway for off road parking, plus turning space. Iroko post and rail fencing and mature trees.
Disclaimer for virtual viewings
Some or all information pertaining to this property may have been provided solely by the vendor, and although we always make every effort to verify the information provided to us, we strongly advise you to make further enquiries before continuing.
If you book a viewing or make an offer on a property that has had its valuation conducted virtually, you are doing so under the knowledge that this information may have been provided solely by the vendor, and that we may not have been able to access the premises to confirm the information or test any equipment. We therefore strongly advise you to make further enquiries before completing your purchase of the property to ensure you are happy with all the information provided.
Brochures
Brochure- COUNCIL TAXA payment made to your local authority in order to pay for local services like schools, libraries, and refuse collection. The amount you pay depends on the value of the property.Read more about council Tax in our glossary page.
- Band: E
- PARKINGDetails of how and where vehicles can be parked, and any associated costs.Read more about parking in our glossary page.
- Off street
- GARDENA property has access to an outdoor space, which could be private or shared.
- Private garden
- ACCESSIBILITYHow a property has been adapted to meet the needs of vulnerable or disabled individuals.Read more about accessibility in our glossary page.
- Ask agent
Butlers Pond, Whitchurch Hill, Reading, RG8
NEAREST STATIONS
Distances are straight line measurements from the centre of the postcode- Pangbourne Station1.4 miles
- Goring & Streatley Station2.6 miles
- Tilehurst Station3.2 miles
About the agent
Sell your home for free with Purplebricks.
Think there’s a better way to sell your home? So do we. With more than 80,000 5-star reviews on Trustpilot* we’re here for those looking for a smarter way. That means combining the best tech to put you in control of your home sale, while never losing the personal touch. We give you stunning app *and* a team of experts — local knowledge *and* a wealth of data and insights. Oh, and we’ll sell your home for free.
Every single person
Notes
Staying secure when looking for property
Ensure you're up to date with our latest advice on how to avoid fraud or scams when looking for property online.
Visit our security centre to find out moreDisclaimer - Property reference 792748-1. The information displayed about this property comprises a property advertisement. Rightmove.co.uk makes no warranty as to the accuracy or completeness of the advertisement or any linked or associated information, and Rightmove has no control over the content. This property advertisement does not constitute property particulars. The information is provided and maintained by Purplebricks, covering Reading. Please contact the selling agent or developer directly to obtain any information which may be available under the terms of The Energy Performance of Buildings (Certificates and Inspections) (England and Wales) Regulations 2007 or the Home Report if in relation to a residential property in Scotland.
*This is the average speed from the provider with the fastest broadband package available at this postcode. The average speed displayed is based on the download speeds of at least 50% of customers at peak time (8pm to 10pm). Fibre/cable services at the postcode are subject to availability and may differ between properties within a postcode. Speeds can be affected by a range of technical and environmental factors. The speed at the property may be lower than that listed above. You can check the estimated speed and confirm availability to a property prior to purchasing on the broadband provider's website. Providers may increase charges. The information is provided and maintained by Decision Technologies Limited. **This is indicative only and based on a 2-person household with multiple devices and simultaneous usage. Broadband performance is affected by multiple factors including number of occupants and devices, simultaneous usage, router range etc. For more information speak to your broadband provider.
Map data ©OpenStreetMap contributors.




