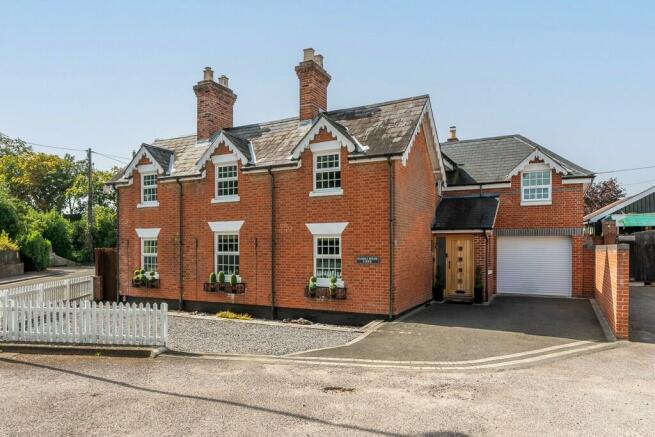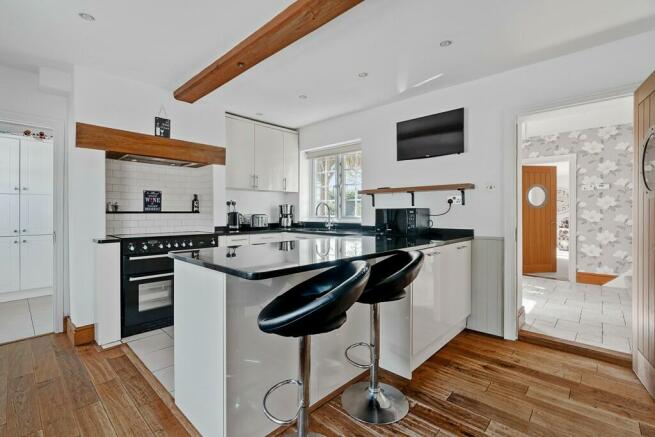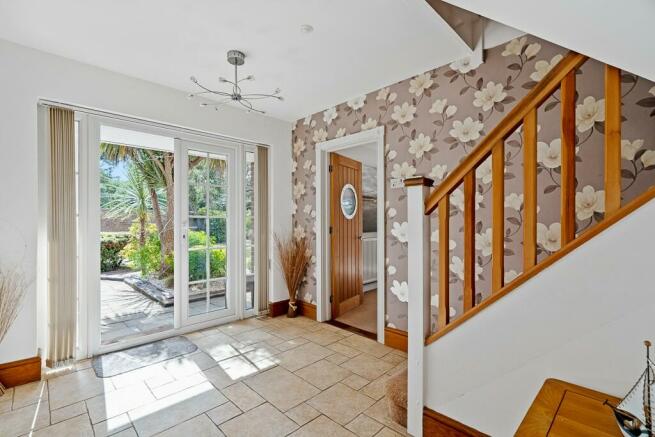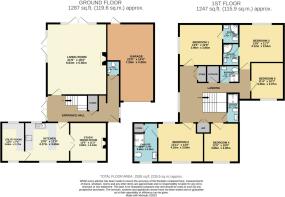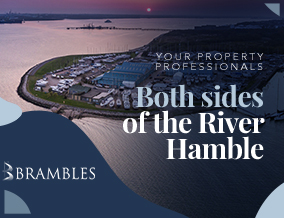
High Street, Hamble

- PROPERTY TYPE
Detached
- BEDROOMS
5
- BATHROOMS
5
- SIZE
Ask agent
- TENUREDescribes how you own a property. There are different types of tenure - freehold, leasehold, and commonhold.Read more about tenure in our glossary page.
Freehold
Key features
- Five double bedrooms, three en-suites plus two further bathrooms
- Extending to over 23', the garage with workshop area is the ideal space for tinkering with the hobby car or motor boat
- Large dual aspect living room with log burner
- Smart fitted kitchen with separate utility room and dining room/study along side
- Driveway parking plus garage so plenty of space for the cars and dinghy here!
- Just five minutes on foot to Hamble village with it's local pubs, restaurants and shops
- Offered with no forward chain
Description
Outside, the garden wraps around the side of the property, offing different areas of interest including a raised and covered decking, patio and lawn areas. There's access into the rear of the large garage/workshop from the garden which in turn opens onto the smart block paved driveway, offering parking for the cars and watercraft!
As far as locations go, this property has it all going on! In less than a ten minute stroll from the front door of Hamble House Lodge, you will find the stunning waterside views of the Hamble River, having passed local shops, pubs and restaurants on route, what more could you ask for!
With vendors future plans already in motion, there is nothing to hold up the sale of this delightful property which is being offered chain free.
Eastleigh Borough Council, tax band G, approx £3,446.10 pa.
Hall
Plain plastered ceiling, inset spotlights. Wooden door with frosted side screen to front. UPVC double glazed window to side, UPVC double glazed French doors to garden, recessed built in desk area, under stairs cupboard, stairs to first floor landing, tiled flooring with under floor heating.
Cloakroom
Plain plastered ceiling with inset spotlights, low level WC with push button flush, vanity unit with inset wash hand basin and tiled surround, continuation of tiled flooring with under floor heating.
Living Room (21' 9" x 18' 3") or (6.63m x 5.56m)
Plain plastered ceiling with inset spotlights, UPVC double glazed French doors and windows to side and rear, radiator, fireplace with cast iron wood burning stove.
Study/Dining Room (12' 0" x 11' 3") or (3.66m x 3.44m)
Plain plastered ceiling, traditional fireplace (currently not in use), UPVC double glazed window to front, wood flooring.
Kitchen (13' 8" x 12' 0") or (4.17m x 3.66m)
Plain plastered ceiling, inset spotlights. Selection of high gloss wall and base units, granite work surfaces with matching up stands, UPVC double glazed window to front, radiator. Integrated dishwasher, Rangemaster range oven with five ring hob, fume hood over. Undermounted stainless steel sink with mixer tap over, mixture of tiled and wooden flooring.
Utility Room (12' 0" x 7' 1") or (3.66m x 2.17m)
Wooden paneled ceiling, UPVC double glazed windows to front and rear, selection of wall and base units, with roll edge laminate work surfaces, tiled splash back. Stainless steel sink with mixer tap over, radiator. Spaced and plumbing for washing machine and tumble drier. Larder storage cupboard, floor standing Potterton boiler.
First floor landing
Plain plastered ceiling with inset spotlights, UPVC double glazed window to front, two x double door storage cupboards, one housing hot water tank, further built in cupboard with wardrobe hanging space. Laminate flooring.
Bedroom 1 (13' 0" x 12' 8") or (3.96m x 3.86m)
Plain plastered ceiling with inset spotlights, radiator, UPVC double glazed window to side.
En-suite
Plain plastered ceiling with inset spotlights, chrome towel rail. Vanity unit with inset wash hand basin, mixer tap over. Low level WC with push button flush, shower with glass screen, tiled surrounds, tiled flooring.
Bathroom 2
Plain plastered ceiling, inset spotlights, radiator, vanity unit with inset wash hand basin, mixer tap over, low level WC with push button flush, shower with glass enclosure, towel tail, UPVC double glazed window to side, tiled walls and flooring.
Bedroom 2 (13' 11" x 12' 0") or (4.25m x 3.66m)
Plain plastered ceiling with inset spotlights, small loft hatch, radiator, UPVC double glazed windows to front and rear.
En-suite 2
Plain plastered ceiling with inset spotlights, radiator. Vanity unit with inset wash hand basin and mixer tap over. Low level WC with push button flush, tiled splash back, shower with glass screen. UPVC double glazed obscured window to front. Tiled flooring, built in storage cupboard.
Bedroom 3 (13' 6" x 11' 7") or (4.12m x 3.54m)
Plain plastered ceiling, inset spotlights, UPVC double glazed window to rear, radiator.
En-suite 3
Plain plastered ceiling inset spotlights, vanity unit with inset wash hand basin, mixer tap over, low level WC with push button flush, shower with glass enclosure, chrome towel rail, tiled surrounds, tiled flooring.
Bedroom 4 (12' 0" x 10' 0") or (3.66m x 3.05m)
Plain plastered ceiling with small loft hatch, UPVC double glazed window to front, radiator.
Bedroom 5 (11' 4" x 10' 1") or (3.46m x 3.07m)
Plain plastered ceiling with inset spotlights, UPVC double glazed window to front, radiator.
Garden
Enclosed by wall to rear with gate to public footpath, panel fencing to side. Side access to front. Mostly laid to lawn with shrub borders, outside tap, patio areas, raised deck with covered pergola, wooden shed, oil tank, personnel door to garage.
Driveway
Block paved driveway plus shingle area enclosed by picket fence to front, door to garage.
Garage (23' 9" x 14' 4" Max) or (7.24m x 4.38m Max)
Electric roll up door to front, power and lighting, personnel door to rear, floor mounted Valliant boiler.
Other N.B. Oil fired central heating system.
Brochures
Brochure 1- COUNCIL TAXA payment made to your local authority in order to pay for local services like schools, libraries, and refuse collection. The amount you pay depends on the value of the property.Read more about council Tax in our glossary page.
- Ask agent
- PARKINGDetails of how and where vehicles can be parked, and any associated costs.Read more about parking in our glossary page.
- Yes
- GARDENA property has access to an outdoor space, which could be private or shared.
- Yes
- ACCESSIBILITYHow a property has been adapted to meet the needs of vulnerable or disabled individuals.Read more about accessibility in our glossary page.
- Ask agent
Energy performance certificate - ask agent
High Street, Hamble
NEAREST STATIONS
Distances are straight line measurements from the centre of the postcode- Hamble Station0.9 miles
- Netley Station1.5 miles
- Bursledon Station1.8 miles
About the agent
Brambles Estate Agents are a family run independent business that opened its first office in Bursledon in January 2003. We subsequently expanded our branch network with an additional office in the heart of Warsash Village and complemented both offices by joining the Mayfair Group. We are able to offer all clients, whether selling or letting their homes an opportunity to have their properties displayed and marketed from both branches that are located either side of the Hamble River, and with t
Industry affiliations



Notes
Staying secure when looking for property
Ensure you're up to date with our latest advice on how to avoid fraud or scams when looking for property online.
Visit our security centre to find out moreDisclaimer - Property reference hambhouse. The information displayed about this property comprises a property advertisement. Rightmove.co.uk makes no warranty as to the accuracy or completeness of the advertisement or any linked or associated information, and Rightmove has no control over the content. This property advertisement does not constitute property particulars. The information is provided and maintained by Brambles Estate Agents, Bursledon. Please contact the selling agent or developer directly to obtain any information which may be available under the terms of The Energy Performance of Buildings (Certificates and Inspections) (England and Wales) Regulations 2007 or the Home Report if in relation to a residential property in Scotland.
*This is the average speed from the provider with the fastest broadband package available at this postcode. The average speed displayed is based on the download speeds of at least 50% of customers at peak time (8pm to 10pm). Fibre/cable services at the postcode are subject to availability and may differ between properties within a postcode. Speeds can be affected by a range of technical and environmental factors. The speed at the property may be lower than that listed above. You can check the estimated speed and confirm availability to a property prior to purchasing on the broadband provider's website. Providers may increase charges. The information is provided and maintained by Decision Technologies Limited. **This is indicative only and based on a 2-person household with multiple devices and simultaneous usage. Broadband performance is affected by multiple factors including number of occupants and devices, simultaneous usage, router range etc. For more information speak to your broadband provider.
Map data ©OpenStreetMap contributors.
