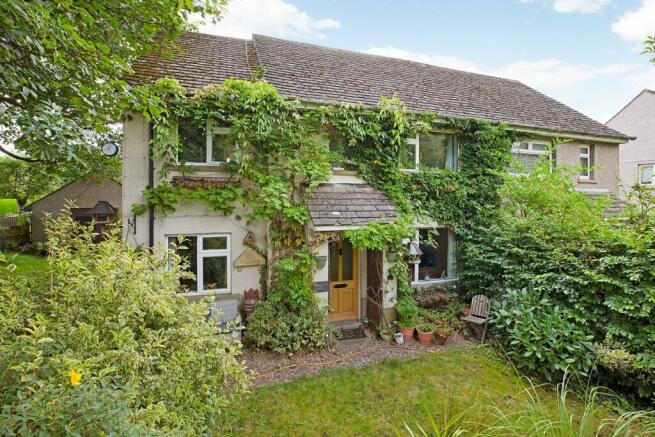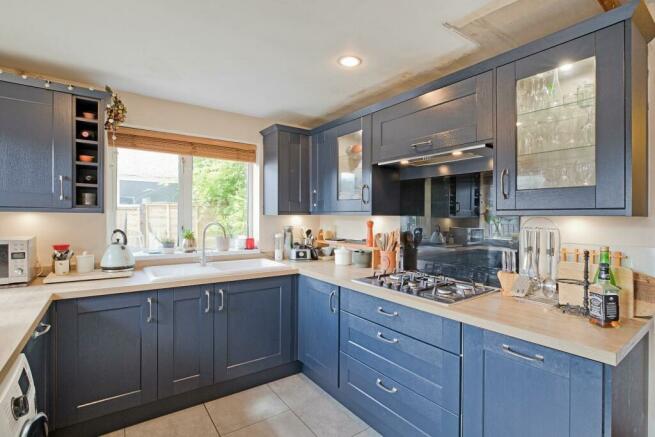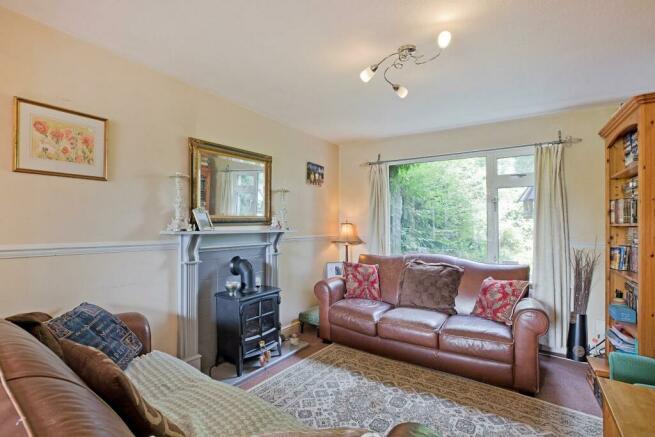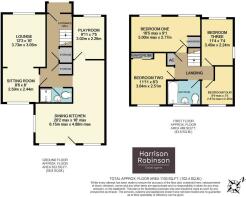
Bolton Road, Addingham, ILKLEY

- PROPERTY TYPE
Semi-Detached
- BEDROOMS
4
- BATHROOMS
2
- SIZE
1,103 sq ft
102 sq m
- TENUREDescribes how you own a property. There are different types of tenure - freehold, leasehold, and commonhold.Read more about tenure in our glossary page.
Freehold
Key features
- Four Bedroom Semi-Detached Property
- Charming Countryside Location
- Spacious Shaker-Style Dining Kitchen
- Ground Floor Shower Room
- Through Sitting Room/Lounge
- Spacious Communal Parking
- South Facing Rear Garden Area
- Excellent Flexible Family Home
- Council Tax Band D
Description
To the front of the property is a lovely fore garden laid with areas of lawn, gravel pathways and mature planting, creating a ‘cottage’ feel. One enters, via a useful covered porch, into a welcoming hallway with useful understairs storage. One finds a good-sized, split through Lounge/Sitting room to the front elevation and a spacious, extended Shaker style dining kitchen overlooking the south facing rear garden. The property continues to keep giving with a further reception room to the front elevation off the dining kitchen ideal for a playroom or a home office. A stylish, contemporary, fully tiled shower room completes the ground floor accommodation. To the first floor are three, great sized, double bedrooms, a good-sized single bedroom and the three-piece house bathroom. The property enjoys a charming position, benefitting from lovely, far-reaching views to the front elevation. To the rear one finds a good sized, south facing garden with paved areas and fencing maintaining privacy. This is a real sun trap, the ideal spot to sit and enjoy the sunshine in warmer months. Beyond the rear garden one finds a large parking area with garaging.
Addingham has good local amenities including various shops, a primary school, church. The renowned Fleece Arms Pub offers good food and hostelry and is supported by several further excellent pubs. Ilkley town centre is approximately three miles away and offers more comprehensive shops, restaurants, cafés and everyday amenities including two supermarkets, health centre, playhouse, library and boutique cinema. The town benefits from high achieving schools for all ages including Ilkley Grammar School and three sought after public schools, which are all within a short drive. There are excellent sporting and recreational facilities. Situated within the heart of the Wharfe Valley, surrounded by the famous Moors to the south and the River Wharfe to the north, Ilkley is regarded as an ideal base for the Leeds/Bradford commute. Leeds Bradford international airport is only 11 miles away.
This is a great opportunity to create a comfortable, family home, ticking all the boxes for everyday living, within easy walking distance of the excellent primary schools.
With approximate room sizes the property comprises:
Ground Floor -
Entrance Hall - A half-glazed timber doorway opens from the covered entrance porch into a spacious, carpeted hallway. Stairs lead to the first floor. Two useful store cupboards afford storage space.
A door gives access to the through Lounge/Sitting room and there is direct open access into the Dining Kitchen.
Shower Room - Off the hallway is a stylish, contemporary shower room fitted with a fully tiled, walk-in, glazed shower cubicle with thermostatic, chrome, wall mounted shower controls, drench shower and separate hand shower. Ceramic, vanity basin with storage below and low-level w/c. This is perfect to reduce the pressure on the bathroom during those busy morning starts and doubles up as a guest cloakroom.
Sitting Room - 2.59 x 2.44 (8'5" x 8'0") - From the hallway one enters directly into the sitting room having aspects over the rear garden, this area could be utilised as a formal dining area should you wish.
Lounge - 3.73 x 3.05 (12'2" x 10'0") - Through into a spacious lounge area with fitted fireplace housing a coal effect stove, carpeted flooring and window to the front elevation.
Dining Kitchen - 6.15 x 4.88 (20'2" x 16'0") - From the hallway is direct access into the spacious dining kitchen, the true heart of this lovely, family home. One enters a carpeted dining area which in turn opens into the spacious, contemporary, fitted kitchen having dark blue, Shaker style units with contrasting work surfaces over. A ceramic sink sits under a window giving aspects over the rear garden. Integrated appliances include a four-burner gas hob with extractor over, dishwasher, eye level double electric oven and American style stainless-steel fridge freezer. Ceramic tiling to the flooring, space and plumbing for a washing machine. Several windows afford a good amount of natural light. A half-glazed timber door gives access to the rear garden.
Playroom - 3.02 x 2.26 (9'10" x 7'4") - Directly off the kitchen a further flexible reception room is perfect for a playroom or home office.
Landing - Stairs from the hallway lead up to the first-floor landing.
First Floor -
Bedroom One - 5.00 x 2.77 (16'4" x 9'1") - A great-sized, double bedroom to the front elevation with windows affording countryside aspects. Carpeted flooring.
Bedroom Two - 3.64 2.51 (11'11" 8'2") - A further double bedroom having fitted wardrobes and window overlooking the rear garden. Carpeted flooring.
Bedroom Three - 3.45 x 2.24 (11'3" x 7'4") - A dual aspect bedroom again affording a good amount of space. Carpeted flooring.
Parking - The property benefits from an allocated parking space within a level, tarmacadam, communal area to the rear.
Bedroom Four - 2.67 x 2.26 (8'9" x 7'4") - Last but not least, bedroom four, not to be outdone, affords a good amount of space . Carpeted flooring.
Bathroom - Fitted with a panel bath, pedestal washbasin and low-level w/c. Tiling to the splashbacks. Window to the rear with obscure glazing.
Outside -
Garden - To the front a cottage style garden with an area of lawn and mature planting creates a charming ‘cottage ’style vista. To the rear a patio style garden area is fenced off from a large, communal garaging area. A path with gateway leads to the front of the property.
Brochures
Bolton Road, Addingham, ILKLEYBrochureCouncil TaxA payment made to your local authority in order to pay for local services like schools, libraries, and refuse collection. The amount you pay depends on the value of the property.Read more about council tax in our glossary page.
Band: D
Bolton Road, Addingham, ILKLEY
NEAREST STATIONS
Distances are straight line measurements from the centre of the postcode- Ilkley Station2.9 miles
- Ben Rhydding Station3.7 miles
- Steeton & Silsden Station4.1 miles
About the agent
Estate agents in Ilkley & surrounding areas
We are an independent, local agent specialising in selling and letting properties in Ilkley and the surrounding areas of Addingham, Ben Rhydding, Burley in Wharfedale and Menston.
Why Harrison Robinson ?Our business is built on honesty, trust and straight talking advice to our clients. We concentrate on doing the basics better. If you fancy a breath of fresh air come and talk to us.
We
Notes
Staying secure when looking for property
Ensure you're up to date with our latest advice on how to avoid fraud or scams when looking for property online.
Visit our security centre to find out moreDisclaimer - Property reference 32594337. The information displayed about this property comprises a property advertisement. Rightmove.co.uk makes no warranty as to the accuracy or completeness of the advertisement or any linked or associated information, and Rightmove has no control over the content. This property advertisement does not constitute property particulars. The information is provided and maintained by Harrison Robinson, Ilkley. Please contact the selling agent or developer directly to obtain any information which may be available under the terms of The Energy Performance of Buildings (Certificates and Inspections) (England and Wales) Regulations 2007 or the Home Report if in relation to a residential property in Scotland.
*This is the average speed from the provider with the fastest broadband package available at this postcode. The average speed displayed is based on the download speeds of at least 50% of customers at peak time (8pm to 10pm). Fibre/cable services at the postcode are subject to availability and may differ between properties within a postcode. Speeds can be affected by a range of technical and environmental factors. The speed at the property may be lower than that listed above. You can check the estimated speed and confirm availability to a property prior to purchasing on the broadband provider's website. Providers may increase charges. The information is provided and maintained by Decision Technologies Limited.
**This is indicative only and based on a 2-person household with multiple devices and simultaneous usage. Broadband performance is affected by multiple factors including number of occupants and devices, simultaneous usage, router range etc. For more information speak to your broadband provider.
Map data ©OpenStreetMap contributors.





