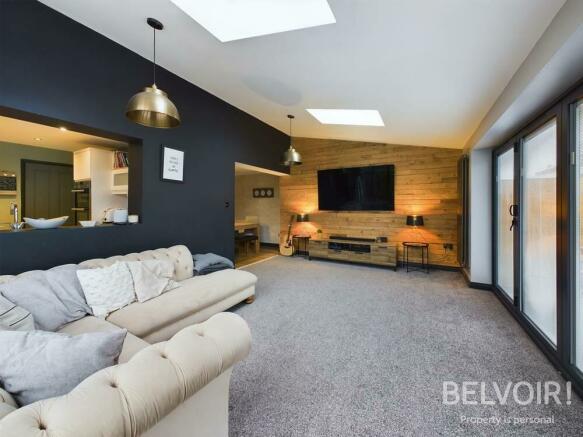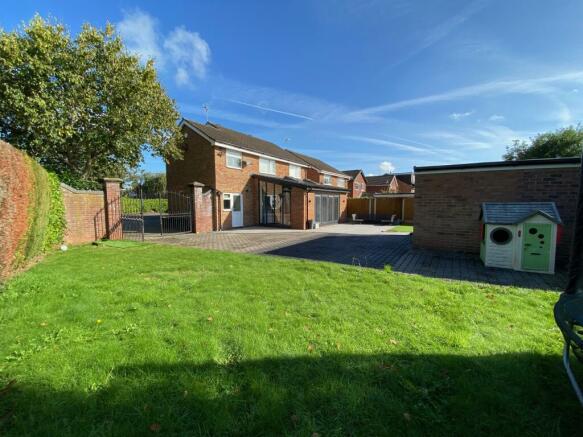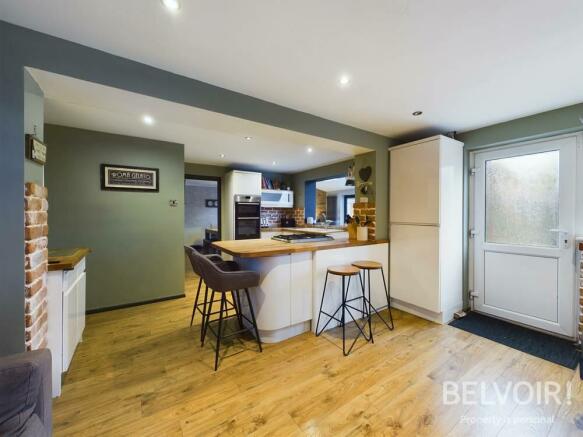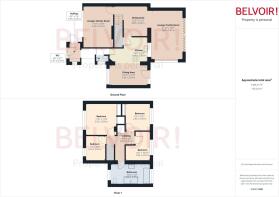
Oldacres Road, Trentham, Stoke On Trent, ST4
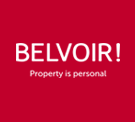
- PROPERTY TYPE
Detached
- BEDROOMS
4
- BATHROOMS
1
- SIZE
Ask agent
- TENUREDescribes how you own a property. There are different types of tenure - freehold, leasehold, and commonhold.Read more about tenure in our glossary page.
Freehold
Key features
- Spacious Extended Family Home
- Modern Family Bathroom with Feature Freestanding Bath
- Four Bedrooms
- Corner Generous Plot
- Stunning Orangery with Bifold Doors
- Sought After Residential Location
- High Gloss Fitted Kitchen with Integrated Appliances
- Detached Garage & Driveway Providing Ample Parking
- Downstairs WC
- Early Inspection in Person Advised!
Description
**New Price** Belvoir Estate Agents proudly welcome to the sales market this stunning extended detached four bedroom family home occupying a generous corner plot in the highly regarded and much sought after area of Trentham. The property is within easy reach of the popular Trentham Gardens estate where you will find shops, café’s, restaurants, live music and numerous outdoor activities for all ages and for those who want to stroll along the Trent and Mersey Canal down to Barlaston or Stone this is also easily accesible.
Ground Floor:
Extended on three elevations, the most recent being a stunning 22m2 rear Orangery (5.65m x 4m max) with x 4 anthracite grey bifold doors and floor to ceiling windows to the side capturing the sun through almost the entire day. Dark grey carpets, feature wall finished with pallet wood and doors opening onto the porcelain slabbed patio and artificial lawn makes the room feel very much like part of the garden.
The ground floor is spacious with a fitted kitchen/diner (5.65m x 4.7m max) fitted with white high gloss handle-less unit doors and drawers, oak wooden worktops, integrated 5 ring gas hob, integrated double electric oven, white ceramic sink, separate tea/coffee station and utility area. The worktop features a breakfast bar with stools. Space for a sofa or breakfast table. Oak effect laminate flooring, black woodwork, grey painted wooden doors and real brick tiled walls make this room feel rustic yet modern. Baxi Combi Boiler. There is also a large store cupboard underneath the stairs.
From one side of the kitchen you can access the dining room (3.4m x 2.9m). The oak effect flooring continues from the kitchen, black woodwork and brick wallpaper continue the modern yet rustic feel, there is an opening leading to the rear orangery, access to the first floor stairs and grey painted wooden door leads through to the front reception room.
Front Reception Room (5.10m x 4.65m max) A large 23.7m2 room situated at the front of the property which the current owners use for a mixture of uses including a home gym, music room, games room and home cinema. A large bay window looks out onto the front driveway. Oak effect laminate flooring runs through from the dining room, black painted woodwork, grey painted wooden doors and a wall mounted electric fire. You can also access the front hallway.
Front Hallway – A upvc double glazed entrance door leads in from the front driveway, oak coloured laminate flooring, 2 windows to the side and a door leading into the downstairs WC which is fitted with white toilet, white inset basin in a dark wood unit.
First Floor
The master bedroom (3.58x 3.50m max) is situated at the front of the property, fitted with cream coloured carpet, decorated with a wooden panel papered feature wall and white woodwork. Built in double wardrobe and additional large store cupboard/wardrobe.
Bedroom 2 (3.15m x 2.78m) is to the rear, fitted with cream carpet, a large window overlooking the rear garden, built in double wardrobe.
Bedroom 3 (3.27m x 2.82m max) is to the rear, fitted with grey carpet, and has a large window overlooking the rear garden.
Bedroom 4 (2.80m x 2.29m max) to the front, fitted with grey carpet, single wardrobe/storage.
Bathroom ( 4.54m x 2.53m max) - with dual aspect windows, fitted with a walk through shower open at both ends, 2 chrome towel radiators, free standing bath with freestanding tap, white inset basin with white drawer unit, white wall mounted cabinet, white toilet. The flooring is oak coloured luxury vinyl planks.
Stairs and Landing – carpeted with storage cupboard.
Externally
To the front the driveway has parking for at least 5 cars, tarmacadam drive and imprinted concrete. The imprinted concrete runs down the side of the house and through to the rear, leading right up to a detached garage with rubberised roof and electric anthracite door. The front and rear are separated by large metal gates. There is a lawned area to the right and to the left a porcelain tile patio plus artificial lawn edged by sleepers. The right side is very private with conifers and laurel hedges running the full length of the front and rear gardens.
Important Note: Please note that the property is owned by a member of the Belvoir team.
EPC Asset Rating: C
Viewings: Please contact Belvoir Stone office on or e-mail kelly. .
Tenure: We are advised that the tenure is Freehold. Any interested parties are advised to confirm the details with solicitors before proceeding.
Services: All mains services are connected in accordance with normal terms of supply, telephone subject to normal terms and conditions. The gas and electrical appliances mentioned have not been tested by us and purchasers are therefore advised to undertake their own tests should they consider this necessary. All interested parties should obtain verification through their solicitor or surveyor before entering a legal commitment to purchase.
EPC rating: C. Tenure: Freehold,
Council TaxA payment made to your local authority in order to pay for local services like schools, libraries, and refuse collection. The amount you pay depends on the value of the property.Read more about council tax in our glossary page.
Band: E
Oldacres Road, Trentham, Stoke On Trent, ST4
NEAREST STATIONS
Distances are straight line measurements from the centre of the postcode- Wedgwood Station0.6 miles
- Barlaston Station1.2 miles
- Longton Station2.8 miles
About the agent
Belvoir Stafford and Stone are locally owned and run, but benefit from the national exposure of the Belvoir Group, with over 185 offices nationwide. With over 20 years trading locally, and over 150 years experience in our staff, we pride ourselves on customer service, testified by winning The Sunday Times Lettings Gold award for many years and the high level of training our long serving staff receive. Belvoir offer Sales and Letting experience aplenty and are Buy to Let specialists. We als
Notes
Staying secure when looking for property
Ensure you're up to date with our latest advice on how to avoid fraud or scams when looking for property online.
Visit our security centre to find out moreDisclaimer - Property reference P1114. The information displayed about this property comprises a property advertisement. Rightmove.co.uk makes no warranty as to the accuracy or completeness of the advertisement or any linked or associated information, and Rightmove has no control over the content. This property advertisement does not constitute property particulars. The information is provided and maintained by Belvoir, Stafford. Please contact the selling agent or developer directly to obtain any information which may be available under the terms of The Energy Performance of Buildings (Certificates and Inspections) (England and Wales) Regulations 2007 or the Home Report if in relation to a residential property in Scotland.
*This is the average speed from the provider with the fastest broadband package available at this postcode. The average speed displayed is based on the download speeds of at least 50% of customers at peak time (8pm to 10pm). Fibre/cable services at the postcode are subject to availability and may differ between properties within a postcode. Speeds can be affected by a range of technical and environmental factors. The speed at the property may be lower than that listed above. You can check the estimated speed and confirm availability to a property prior to purchasing on the broadband provider's website. Providers may increase charges. The information is provided and maintained by Decision Technologies Limited.
**This is indicative only and based on a 2-person household with multiple devices and simultaneous usage. Broadband performance is affected by multiple factors including number of occupants and devices, simultaneous usage, router range etc. For more information speak to your broadband provider.
Map data ©OpenStreetMap contributors.
