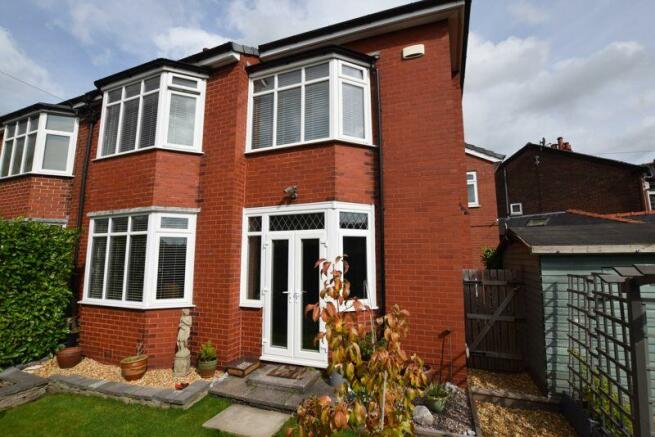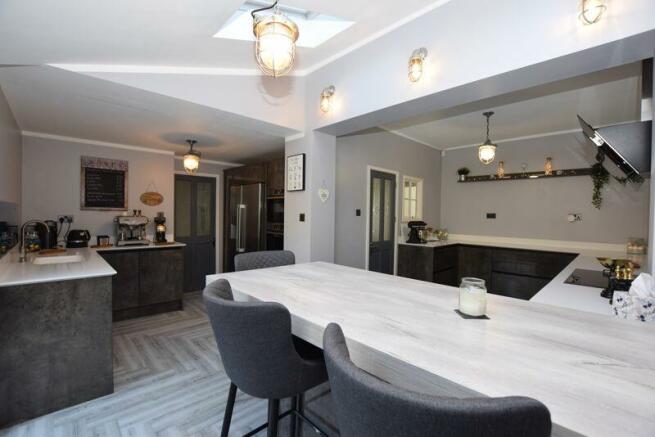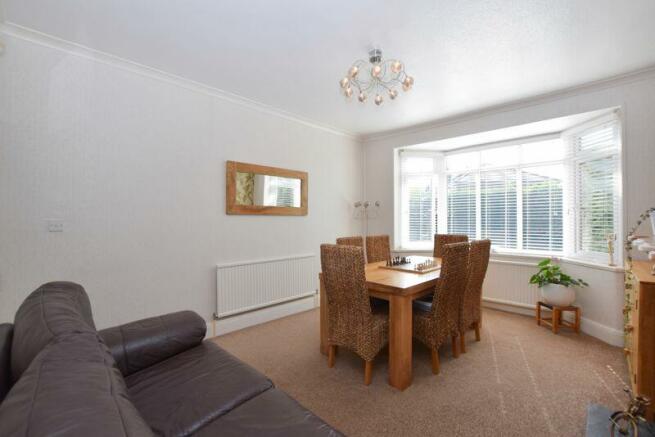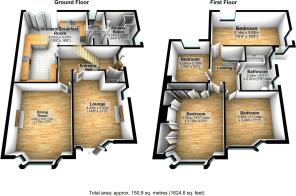Parr Fold Avenue, Worsley M28 7HD

- PROPERTY TYPE
Semi-Detached
- BEDROOMS
4
- BATHROOMS
2
- SIZE
Ask agent
Key features
- EXTENDED SEMI DETACHED
- FOUR BEDROOMS
- BEAUTIFUL MODERN KITCHEN
- LOUNGE & DINING ROOM
- BEAUTIFUL GARDENS
- WALKING DISTANCE TO PARR FOLD PARK
- CLOSE TO PRIMARY SCHOOLS
Description
Hallway
15' 4'' x 8' 8'' (4.668m x 2.646m)
Rock composite door, ceiling light point, cloak room, 2 x wall mounted radiators, UPVC double glazed window to front, vinyl floor tiles.
Lounge
11' 5'' x 15' 5'' (3.476m x 4.688m)
UPVC double glazed french doors to front elevation, ceiling light point, Victorian style traditional radiator, UPVC double glazed windows to side elevation, carpeted flooring, plug in electric fire with tiled natural stone back panel, hearth and wooden surround.
Kitchen
19' 10'' x 16' 7'' (L shape 6.034m (narrowing at 2.806m) x 5.058m (narrowing at 3.154m))
UPVC Bifold doors with integrated blinds, 3 x ceiling light points, modern vertical radiator, 2 x velux windows, Karndean flooring, wall base and drawer units with carousel units, induction hob, double oven with microwave, space for fridge freezer, Corian solid work surfaces, Corian moulded sink unit, integrated dishwasher, under counter lights, moulded upstand, larder, wine cooler.
Dining Room
12' 5'' x 16' 7'' (3.787m x 5.055m)
Wooden door, ceiling light point, traditional fire with wooden surround and tiled hearth, ceiling light point, 2 wall lights, UPVC double glazed bay window to front, carpeted flooring.
Utility Room
Ceiling light point, UPVC double glazed window to rear, vinyl flooring, sink unit with mixer tap.
Wet Room Downstairs
Ceiling light point, UPVC double glazed window to side, non slip flooring, shower with waterfall shower head, basin, WC.
Stairs/Landing
Ceiling light point, carpeted flooring, loft hatch.
Bedroom One
10' 4'' x 16' 6'' (3.156m x 5.030m)
Ceiling light point, wall mounted radiator, UPVC double glazed bay window to front elevation, carpeted flooring, fitted wardrobes.
Bedroom Two
10' 4'' x 18' 8'' (3.153m x 5.684m)
dual aspect windows, spotlights, 2 x wall mounted radiator, stone feature wall, 3 x UPVC double glazed windows to front, rear and side elevation, carpeted flooring.
Bedroom Three
11' 4'' x 11' 2'' (3.450m x 3.407m)
Ceiling light point, wall mounted radiator, UPVC double glazed bay window to front elevation, carpeted flooring.
Bedroom Four
10' 2'' x 9' 2'' (3.095m x 2.797m)
Ceiling light point, wall mounted radiator, UPVC double glazed window to rear elevation, carpeted flooring.
Bathroom
7' 7'' x 10' 4'' (2.320m x 3.158m)
Spotlights, wall mounted radiator, 2x UPVC double glazed windows to front elevation, tiled flooring, basin, WC, Airbath with shower over, tiled walls.
Outside
Front
Private to front and side, decking, potting shed, lawn, driveway, outside electric point, water feature, alarmed shed with electric, water tap.
Rear
Patio area, bedding surrounds, electric points, water tap.
Council Tax Band
D
Tenure
TBC
Other Information
Water mains or private? Mains
Parking arrangements? Driveway
Flood risk? No
Coal mining issues in the area? No
Broadband how provided? Cable Virgin Media
If there are restrictions on covenants? Unknown
Is the property of standard construction? Standard
Are there any public rights of way? No
Safety Issues? No
Brochures
Property BrochureFull DetailsTenure: Leasehold You buy the right to live in a property for a fixed number of years, but the freeholder owns the land the property's built on.Read more about tenure type in our glossary page.
GROUND RENTA regular payment made by the leaseholder to the freeholder, or management company.Read more about ground rent in our glossary page.
£16.5 per year (Ask agent about the review period)When and how often your ground rent will be reviewed.Read more about ground rent review period in our glossary page.
ANNUAL SERVICE CHARGEA regular payment for things like building insurance, lighting, cleaning and maintenance for shared areas of an estate. They're often paid once a year, or annually.Read more about annual service charge in our glossary page.
Ask agent
LENGTH OF LEASEHow long you've bought the leasehold, or right to live in a property for.Read more about length of lease in our glossary page.
908 years left
Council TaxA payment made to your local authority in order to pay for local services like schools, libraries, and refuse collection. The amount you pay depends on the value of the property.Read more about council tax in our glossary page.
Band: D
Parr Fold Avenue, Worsley M28 7HD
NEAREST STATIONS
Distances are straight line measurements from the centre of the postcode- Walkden Station0.4 miles
- Moorside Station2.1 miles
- Kearsley Station2.3 miles
About the agent
We are a vibrant and innovative firm providing a bespoke estate agency experience at the forefront of new and creative technology whilst aiming to provide the ultimate personal service to our clients. We understand how important it is to pick the right partner when it comes to selling your home, from the comprehensive market appraisal by an experienced member of our team, who have fantastic knowledge of your local area, We will guide you through the selling process with regards to negotiating
Notes
Staying secure when looking for property
Ensure you're up to date with our latest advice on how to avoid fraud or scams when looking for property online.
Visit our security centre to find out moreDisclaimer - Property reference 12120606. The information displayed about this property comprises a property advertisement. Rightmove.co.uk makes no warranty as to the accuracy or completeness of the advertisement or any linked or associated information, and Rightmove has no control over the content. This property advertisement does not constitute property particulars. The information is provided and maintained by Stone Cross Estate Agents, Tyldesley. Please contact the selling agent or developer directly to obtain any information which may be available under the terms of The Energy Performance of Buildings (Certificates and Inspections) (England and Wales) Regulations 2007 or the Home Report if in relation to a residential property in Scotland.
*This is the average speed from the provider with the fastest broadband package available at this postcode. The average speed displayed is based on the download speeds of at least 50% of customers at peak time (8pm to 10pm). Fibre/cable services at the postcode are subject to availability and may differ between properties within a postcode. Speeds can be affected by a range of technical and environmental factors. The speed at the property may be lower than that listed above. You can check the estimated speed and confirm availability to a property prior to purchasing on the broadband provider's website. Providers may increase charges. The information is provided and maintained by Decision Technologies Limited.
**This is indicative only and based on a 2-person household with multiple devices and simultaneous usage. Broadband performance is affected by multiple factors including number of occupants and devices, simultaneous usage, router range etc. For more information speak to your broadband provider.
Map data ©OpenStreetMap contributors.




