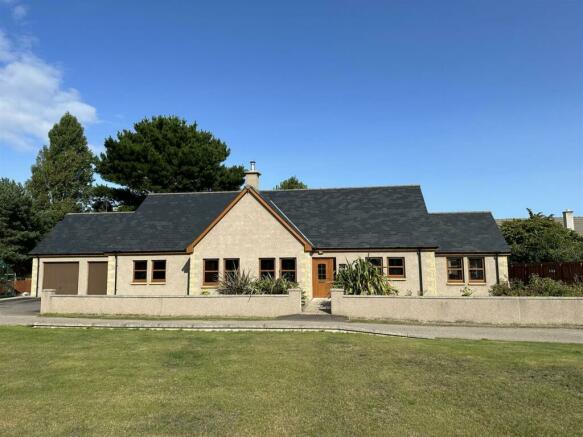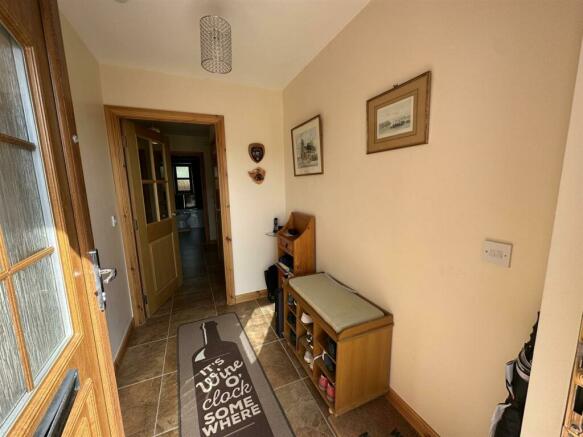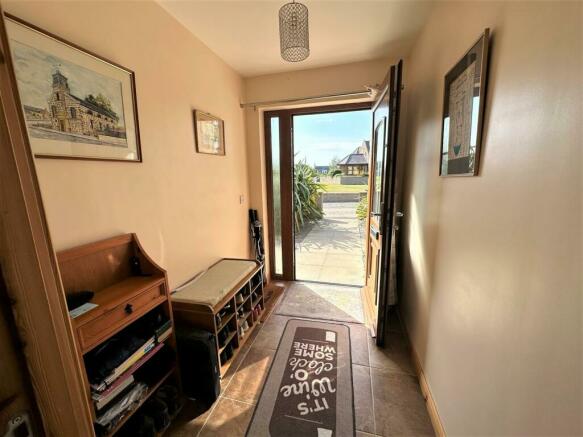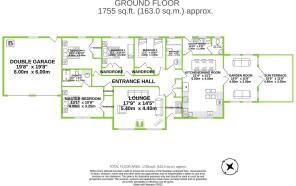159c, Findhorn, Forres

- PROPERTY TYPE
Detached Bungalow
- BEDROOMS
4
- BATHROOMS
2
- SIZE
1,754 sq ft
163 sq m
- TENUREDescribes how you own a property. There are different types of tenure - freehold, leasehold, and commonhold.Read more about tenure in our glossary page.
Freehold
Key features
- Fabulous detached superior quality Bungalow construct in 2012
- Quiet, situation within highly coveted village of Findhorn
- Sleek, simple and easy floor layout - yet fully comprehensive and versatile
- Beautiful Oak and tile flooring. Under floor heating (oil fired).
- Entrance Vestibule : Reception Hall and Hallway
- Lounge with stove : Great sociable Dining Kitchen
- Wonderful Garden Room
- 4 double Bedrooms - 1 en suite shower room : 1 bathroom and Guest wc
- Utility Room : Double Garage with parking forecourt
- Low maintenance Garden with terrace, raised rear and greenhouse
Description
Sleek, yet uncomplicated was clearly the architect's brief resulting in a superior quality home with particularly easy flowing accommodation is both comprehensive and versatile with an easy flexibility comprising : Entrance Vestibule, Reception Hall, Lounge with stove, large dining kitchen, garden room, master bedroom with en suite, 3 further double bedrooms, bathroom, utility room and guest wc.
Underfloor oil fired central heating, double glazing with shutters and stove in the lounge plus the upvc rainwater fittings externally all contribute to the economic running of the property.
Finally, there is an attached double garage, with generous parking in front, a low maintenance garden, sun terrace and a lovely open outlook to the front, not to mention the short, pleasant walk to beautiful Findhorn Bay.
Entrance Vestibule - 1.7 x 2.15 (5'6" x 7'0") - Attractive entry to the property with space for armoir or entryway bench. Ceiling light and tiled floor. Door to :-
Hallway - Reception hall with triple width cloak cupboard with double doors. Hallway giving access to the bedrooms. 3 ceiling light fittings and tiled floor with the underfloor heating.
Lounge - 4.4 x 5.4 (14'5" x 17'8") - Beautifully proportioned Lounge with 4 sets of double windows to the front of the property with shutters in place. Comtemporary stove on glass plinth providing the focal point of the room. Central ceiling light fitting, 3 wall lights and solid oak floor with under floor heating.
Dining Kitchen - 4 x 6.5 (13'1" x 21'3") - Generous dining kitchen with full range of fitted units including pull out larder and pull-out carousel corner cupboards along with granite effect work surfaces and upstands plus a breakfast bar with 4 chairs. Front facing windows with shutters. Part of the kitchen has been converted for accessible use including the double sink with drainer and induction hob. Plenty space for large 10 seat dining table and chairs. 8 downlights and 2 wall lights, lovely large ceramic floor tiles and the under floor heating. Double panelled oak doors to the :-
Garden Room - 3.55 x 4.8 (11'7" x 15'8") - Wonderfully peaceful garden room with windows to both front and rear plus double patio door to the sun terrace as well as two full height windows. 4 ceiling downlights and the floor tiling following in from the kitchen.
Utility Room - 3.2 x 1.8 (10'5" x 5'10") - The utility room is situated off the back of the dining kitchen with range of units, sink and drainer along with space for washing machine. Window to rear with blind. Door to rear garden. Ceiling light and tiled floor. Hatch to loft space. Door to :-
Guest Wc - 1.1 x 1.8 (3'7" x 5'10") - Handy guest wc with corner basin and wc. Window to rear. Ceiling light and tile flooring.
Master Bedroom - 4 x 3.25 (13'1" x 10'7") - Master bedroom with two sets of double front facing windows with shutters. Fitted wardrobe to one wall and fronted by 2 oak doors affording generous storage. Central ceiling light fitting, solid oak flooring and under floor heating. Door to :-
En Suite Shower Room - 2.5 x 1.7 (8'2" x 5'6") - Wet room style shower room with generous double length shower enclosure fitted with glass panel and decorative wet wall panelling - rainfall shower head plus hand held shower attachment. Display vanity with glass splashbank along with mirror and light above and wc. Downlights and non slip flooring.
Bedroom 2 - 3.7 max x 4 max (12'1" max x 13'1" max) - Double bedroom with rear facing windows with shutters. Double fitted wardrobe. Ceiling light and oak flooring with under floor heating.
Bedroom 3 - 3.7 max x 4 max (12'1" max x 13'1" max) - Angled door to double bedroom with rear facing windows with shutters. Double fitted wardrobe. Ceiling light and oak flooring with under floor heating.
Bedroom 4 - 3.7 max x 4 max (12'1" max x 13'1" max) - Double bedroom with rear facing windows with shutters. Double fitted wardrobe. Ceiling light and oak flooring with under floor heating.
Bathroom - 1.6 x 3 (5'2" x 9'10") - Bathroom with bath, wc, vanity wash hand basin and storage to match. Rear facing window and wet wall. Shower fitted over bath with rail and curtain in place. Downlights and non slip flooring.
Double Garage - 6 x 6 (19'8" x 19'8") - Double garage with 2 electronic up and over doors. Window and door to rear. Grant central heating boiler.
Fixtures And Fittings - All floor coverings and the window shutters will be included in the sale price along with the integrated kitchen appliances which include the Neff Induction hob, glass splashbank and hood above, Siemens dishwasher and Neff oven. American style fridge/freezer which may be available for separate negotiation.
Home Report - The Home Report Valuation as at September, 2023 is £575,000. All Catergory "1"'s ,Council Tax Band F and EPI rating is C.
What3words -
Brochures
159c, Findhorn, ForresHome ReportBrochureCouncil TaxA payment made to your local authority in order to pay for local services like schools, libraries, and refuse collection. The amount you pay depends on the value of the property.Read more about council tax in our glossary page.
Band: F
159c, Findhorn, Forres
NEAREST STATIONS
Distances are straight line measurements from the centre of the postcode- Forres Station3.5 miles
About the agent
AB+S Estate Agents is the estate agency division of two Elgin law firms Allan Black & McCaskie and Stewart & McIsaac. Both firms are well established in the Moray area and beyond and have been offering estate agency services and property advice to their clients for many years.
MORAY’S ONE STOP PROPERTY SHOP
AB+S Estate Agents offer a one stop house purchase and sales service thanks to a highly experienced, dedicated property sales team and access to specialist property solicitors
Notes
Staying secure when looking for property
Ensure you're up to date with our latest advice on how to avoid fraud or scams when looking for property online.
Visit our security centre to find out moreDisclaimer - Property reference 32595649. The information displayed about this property comprises a property advertisement. Rightmove.co.uk makes no warranty as to the accuracy or completeness of the advertisement or any linked or associated information, and Rightmove has no control over the content. This property advertisement does not constitute property particulars. The information is provided and maintained by AB & S Estate Agents, Elgin. Please contact the selling agent or developer directly to obtain any information which may be available under the terms of The Energy Performance of Buildings (Certificates and Inspections) (England and Wales) Regulations 2007 or the Home Report if in relation to a residential property in Scotland.
*This is the average speed from the provider with the fastest broadband package available at this postcode. The average speed displayed is based on the download speeds of at least 50% of customers at peak time (8pm to 10pm). Fibre/cable services at the postcode are subject to availability and may differ between properties within a postcode. Speeds can be affected by a range of technical and environmental factors. The speed at the property may be lower than that listed above. You can check the estimated speed and confirm availability to a property prior to purchasing on the broadband provider's website. Providers may increase charges. The information is provided and maintained by Decision Technologies Limited.
**This is indicative only and based on a 2-person household with multiple devices and simultaneous usage. Broadband performance is affected by multiple factors including number of occupants and devices, simultaneous usage, router range etc. For more information speak to your broadband provider.
Map data ©OpenStreetMap contributors.




