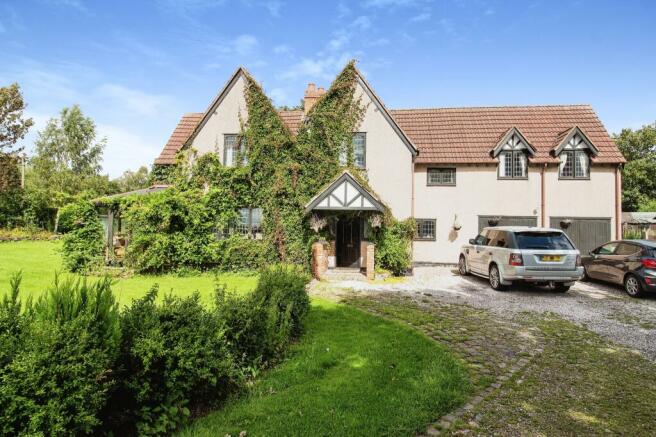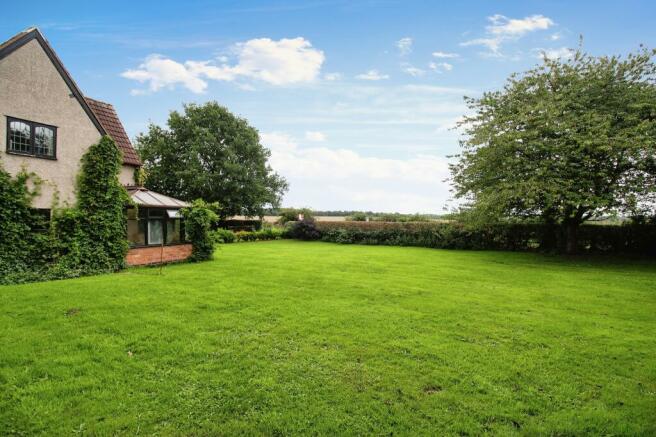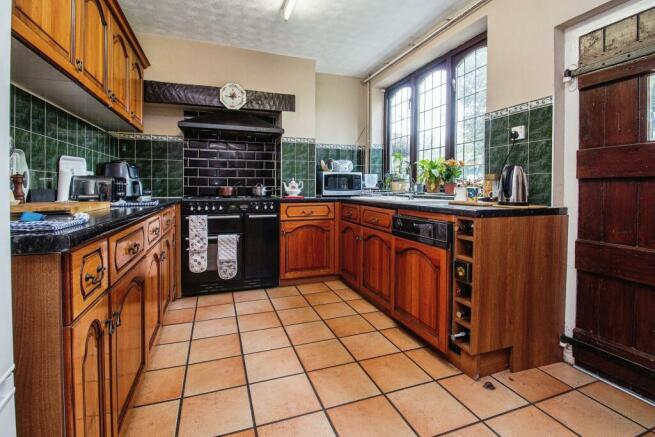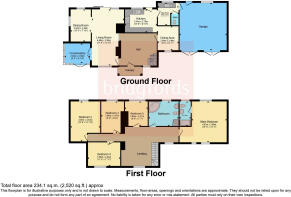Tixall Road, Stafford, ST18
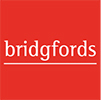
- PROPERTY TYPE
Detached
- BEDROOMS
5
- BATHROOMS
2
- SIZE
Ask agent
- TENUREDescribes how you own a property. There are different types of tenure - freehold, leasehold, and commonhold.Read more about tenure in our glossary page.
Freehold
Key features
- Gorgeous plot with stunning views and potential for expansion (subject to planning).
- Versatile Living Spaces
- Lush Surroundings
- Double Garage & Ample Parking
- Unique Character & Abundant Space
- Viewing Essential
Description
The property is situated to the eastern side of the county town of Stafford, and is conveniently situated approximately 2.5 miles from the town centre, with its wide range of high street shops, mainline Intercity railway station and general hospital . Stafford has direct access to the national motorway network via the M6, which also gives access to the M6 Toll Road. With schooling and hospital within walking distance.
Entrance Hall
Wooden glazed door to front, wooden glazed window to front, radiator and stairs to first floor.
Lounge
6.49m x 3.85m
Wooden glazed window to front, glazed patio door to rear, inglenook fireplace incorporating wood burner, radiator
Dining Room
3.95m x 2.4m
Wooden glazed window to rear, radiator and ceiling light
Conservatory
2.69m x 2.83m
Wooden glazed door front, windows to front and side and tiled flooring.
Kitchen
3.81m x 2.7m
Wooden glazed window to rear, wooden glazed door to rear, fitted wall and base units with work surfaces over, single sink with drainer and mixer tap, space for range style cooker, integrated dishwasher, tiled splash backs, extractor fan, radiator and ceiling light point.
Utility Room
2.46m x 2.7m
(Maximum) Wooden glazed window to rear, base units with work surfaces over and space for appliances.
WC
Low level WC
Landing
Wooden glazed window to front, radiator and ceiling light point
Master Bedroom
3.99m x 4.67m
Glazed wooden sky light, wooden glazed window to front radiator.
En-suite shower room
Double shower enclosure, tiled splash backs, pedestal hand wash basin, low level WC, wooden glazed window to rear and tiled splashbacks
Bedroom Two
3.95m x 2.4m
Wooden glazed window rear, radiator and ceiling light point.
Bedroom Three
2.98m x 2.67m
Wooden glazed window rear, radiator and ceiling light point.
Bedroom Four
3.48m x 2.42m
Wooden glazed window front, radiator and ceiling light point.
Bedroom Five
2.9m x 2.31m
Wooden glazed window rear, radiator and ceiling light point.
Bathroom
Wooden glazed window with frosted glass, radiators, corner bath, pedestal sink, low level WC and built in storage cupboard.
Doble Garage
Two wooden French doors to front, door to rear and wooden glazed window to rear.
Brochures
ParticularsCouncil TaxA payment made to your local authority in order to pay for local services like schools, libraries, and refuse collection. The amount you pay depends on the value of the property.Read more about council tax in our glossary page.
Band: E
Tixall Road, Stafford, ST18
NEAREST STATIONS
Distances are straight line measurements from the centre of the postcode- Stafford Station2.1 miles
About the agent
Your trusted agent for over 180 years.
We’re local. Award-winning. And focused on you. We keep things simple and transparent – no fancy jargon or hidden costs. Whether you’re looking to buy, sell, let or rent, your property journey starts here.
Why we’re different
As part of the UK’s largest property services group, we have agents right across the country with access to thousands of potential buyers and tenants. With years of experience selling and letting hous
Industry affiliations



Notes
Staying secure when looking for property
Ensure you're up to date with our latest advice on how to avoid fraud or scams when looking for property online.
Visit our security centre to find out moreDisclaimer - Property reference STF210533. The information displayed about this property comprises a property advertisement. Rightmove.co.uk makes no warranty as to the accuracy or completeness of the advertisement or any linked or associated information, and Rightmove has no control over the content. This property advertisement does not constitute property particulars. The information is provided and maintained by Bridgfords, Stafford. Please contact the selling agent or developer directly to obtain any information which may be available under the terms of The Energy Performance of Buildings (Certificates and Inspections) (England and Wales) Regulations 2007 or the Home Report if in relation to a residential property in Scotland.
*This is the average speed from the provider with the fastest broadband package available at this postcode. The average speed displayed is based on the download speeds of at least 50% of customers at peak time (8pm to 10pm). Fibre/cable services at the postcode are subject to availability and may differ between properties within a postcode. Speeds can be affected by a range of technical and environmental factors. The speed at the property may be lower than that listed above. You can check the estimated speed and confirm availability to a property prior to purchasing on the broadband provider's website. Providers may increase charges. The information is provided and maintained by Decision Technologies Limited.
**This is indicative only and based on a 2-person household with multiple devices and simultaneous usage. Broadband performance is affected by multiple factors including number of occupants and devices, simultaneous usage, router range etc. For more information speak to your broadband provider.
Map data ©OpenStreetMap contributors.
