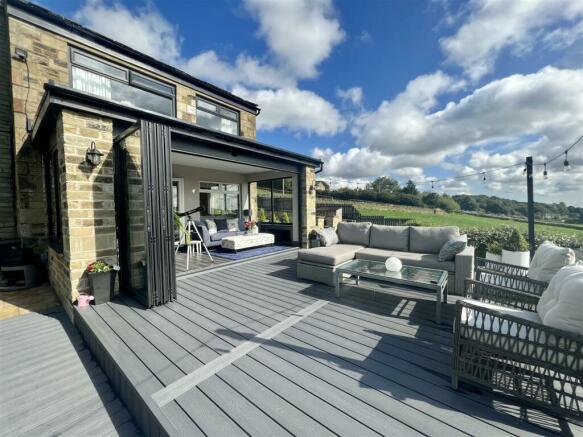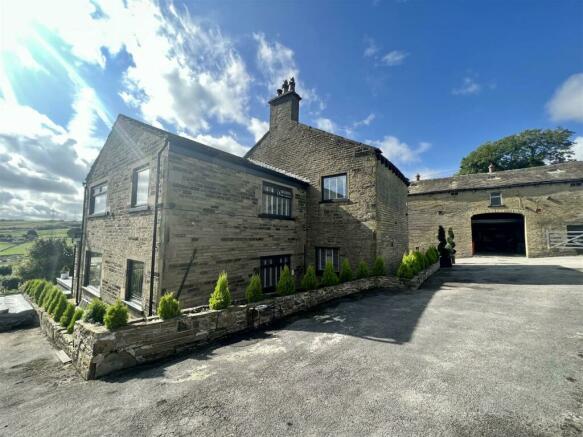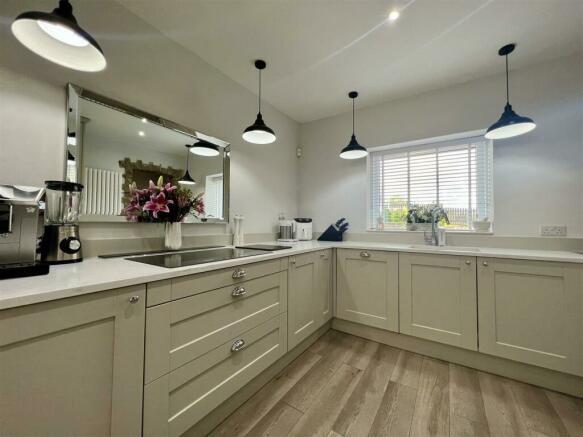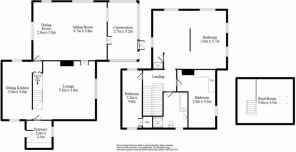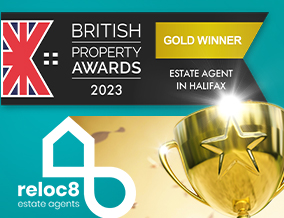
Close Head, Thornton, Bradford
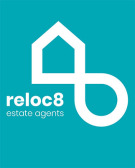
- PROPERTY TYPE
Detached
- BEDROOMS
4
- BATHROOMS
3
- SIZE
Ask agent
- TENUREDescribes how you own a property. There are different types of tenure - freehold, leasehold, and commonhold.Read more about tenure in our glossary page.
Freehold
Key features
- Four Bedroom Detached.
- Luxury High End Specification.
- Barn & Work Shop.
- 2 Acres Of Land.
Description
The property has been crafted with the utmost attention to detail, ensuring the highest specification throughout. Beyond the main residence, a separate detached barn awaits, offering versatile space for various uses. Additional expansive surround gardens, spanning two acres, provide both privacy and tranquillity.
Location.
Situated of Wells Head, Thornton the property is situated down a private drive to an array of residential properties and farmland. With local countryside on the doorstep with local country pubs in walking distance including The White Horse.
Entrance Porch.
Leading from a private drive, ample storage options.
Guest WC & Boot Room.
Downstairs WC with wash hand basin, fitted shelving and boot storage.
Kitchen.
A sleek and sophisticated, handmade bespoke shaker-style kitchen equipped with state-of-the-art appliances. Such as fitted induction hob and twin head height ovens with additional plumbing for a washing machine. Soft close draws and solid cabernets and inserts. Complimentary countertops made from solid Quartz. Space for a large American-style fridge freezer.
Basement & Understair Storage.
Additional further storage needs.
Lounge.
Well-presented and stylish family lounge with LTV flooring, twin sofa suite and free-standing lounge furniture. Feature log-burning double-sided stove with access to the open-plan dinner and first-floor landing.
Open-Plan Family Room.
A show-stopping, open plan versatile family room. Benefiting from LTV flooring, soft lighting, and tasteful decor that create a cosy and elegant ambience. Large windows offering plentiful natural light throughout. This room can accommodate a large family dining table with a custom sofa suite and one-of-a-kind free-standing furniture. Feature log-burning double-sided stove with access to the sun lounge.
Orangery.
The Orangery room features comfortable seating arrangements with LVT flooring and feature bi-folding doors adding further natural light. Far-reaching views to local countryside with access to the rear garden and decking area.
First Floor Landing.
Carpeted landing leading to bedrooms, one, two, three, four and the house bathroom.
Bedroom One - Principal.
Carpeted principal master bedroom that can accommodate a super king-sized bed and bedside tables. The bedroom benefits from large free-standing bedroom furniture. Leading to the open-plan en-suite bathroom.
En-suite - Principal.
Modern and stylish open-plan en-suite bathroom with his and hers wash hand basin and vanity unit. Low-level flush WC, heated towel rail. Feature Chrome roll top bath. An array of large windows offers further natural light. Additional wooden panelling throughout.
Bedroom Two.
A carpeted double bedroom that can accommodate a double bed, twin bedside tables and free-standing bedroom furniture. Large feature window offering far-reaching views to local countryside.
Bedroom Three.
A carpeted double bedroom currently being comprised as a dressing room with large free-standing wardrobes and a dressing table. This room can accommodate a double bed.
Bedroom Four.
Accessed via a separate staircase leading to the top floor double bedroom, that can accommodate a double bed, bedside tables and free-standing bedroom furniture, with overhead Velux window.
Bath & Shower Room.
A modern and stylish family bathroom with exposed brickwork, low-level flush WC, wash hand basin and walk-in shower unit.
Decking & Seating Area.
Composite decking area that can accommodate a range of outdoor furniture, and far-reaching views to local countryside. An ideal sun trap with a separate BBQ area.
Gardens & Land.
Private mature lawn with established trees and shrubs adding further privacy. Leading to the rear fence with access to the lower fields. Additional 2 acres of grazing land with stoned walling and mature trees.
Barn.
A versatile stone-built barn that is currently being used as a separate workshop and office. Mezzanine floor adding further storage needs. Additional electrics and access are available from the private drive.
Parking.
Private parking on the drive for multiple vehicles.
Property Extras.
New Fixtures & Fittings.
New Roof with Solar Panels.
Septic Tank / Mains Gas & Electrics.
CCTV & Ring Doors Bell.
LTV Flooring & High-End Fixture
Private & Secluded Residence.
Agent Notes & Disclaimer.
The information provided on this property does not constitute or form part of an offer or contract, nor maybe it be regarded as representation. All interested parties must verify accuracy and your solicitor must verify tenure/lease information, fixtures & fittings and, where the property has been extended/converted, planning/building regulation consents. All dimensions are approximate and quoted for guidance only as are floor plans which are not to scale, and their accuracy cannot be confirmed. Reference to appliances and/or services does not imply that they are necessarily in working order or fit for the purpose.
Brochures
Close Head, Thornton, BradfordBrochureEnergy performance certificate - ask agent
Council TaxA payment made to your local authority in order to pay for local services like schools, libraries, and refuse collection. The amount you pay depends on the value of the property.Read more about council tax in our glossary page.
Band: F
Close Head, Thornton, Bradford
NEAREST STATIONS
Distances are straight line measurements from the centre of the postcode- Bingley Station4.2 miles
- Saltaire Station4.7 miles
- Crossflatts Station4.7 miles
About the agent
Estate agency really should be simple, by offering you a highly professional, personal service, making sure we do the things we say we're going to do. One of our pet hates in our industry is a lack of communication, you will deal directly with our highly trained and passionate staff making sure we guide you through the process one step at a time. At Reloc8 we want you to recommend us to your friends and family so it's vital you enjoy the experience.
A better
Notes
Staying secure when looking for property
Ensure you're up to date with our latest advice on how to avoid fraud or scams when looking for property online.
Visit our security centre to find out moreDisclaimer - Property reference 32595974. The information displayed about this property comprises a property advertisement. Rightmove.co.uk makes no warranty as to the accuracy or completeness of the advertisement or any linked or associated information, and Rightmove has no control over the content. This property advertisement does not constitute property particulars. The information is provided and maintained by Reloc8 Properties, West Yorkshire. Please contact the selling agent or developer directly to obtain any information which may be available under the terms of The Energy Performance of Buildings (Certificates and Inspections) (England and Wales) Regulations 2007 or the Home Report if in relation to a residential property in Scotland.
*This is the average speed from the provider with the fastest broadband package available at this postcode. The average speed displayed is based on the download speeds of at least 50% of customers at peak time (8pm to 10pm). Fibre/cable services at the postcode are subject to availability and may differ between properties within a postcode. Speeds can be affected by a range of technical and environmental factors. The speed at the property may be lower than that listed above. You can check the estimated speed and confirm availability to a property prior to purchasing on the broadband provider's website. Providers may increase charges. The information is provided and maintained by Decision Technologies Limited.
**This is indicative only and based on a 2-person household with multiple devices and simultaneous usage. Broadband performance is affected by multiple factors including number of occupants and devices, simultaneous usage, router range etc. For more information speak to your broadband provider.
Map data ©OpenStreetMap contributors.
