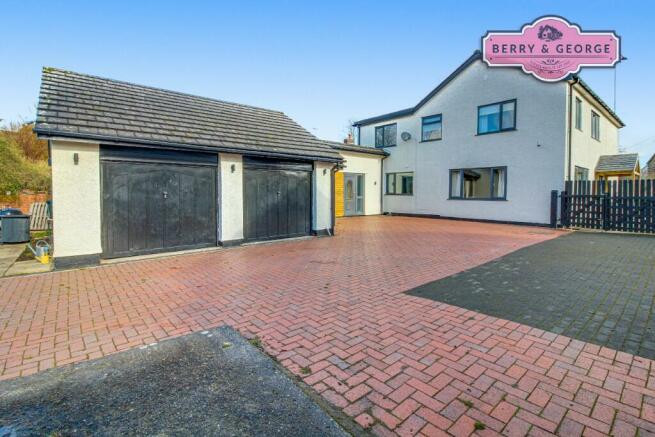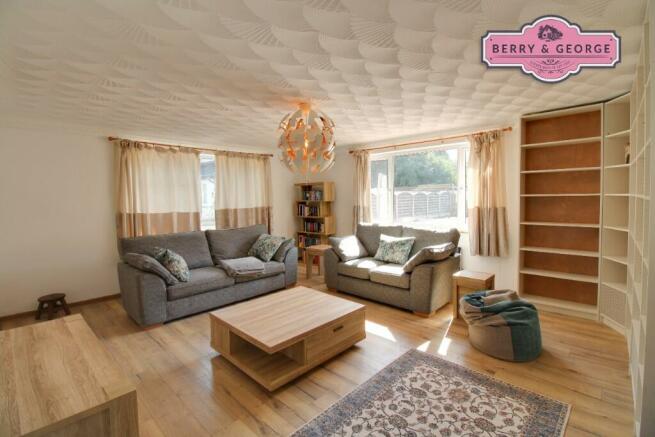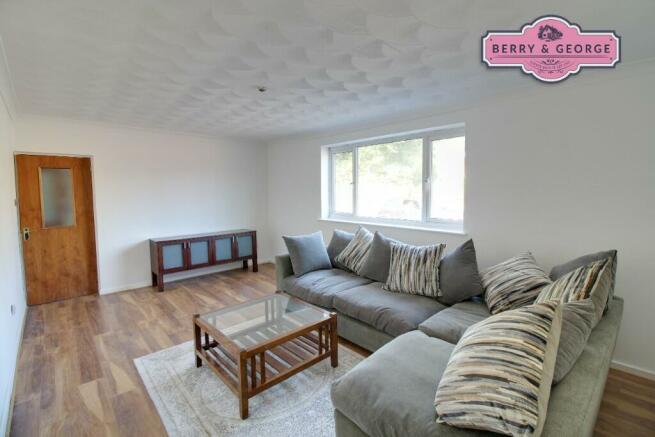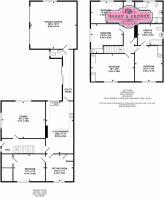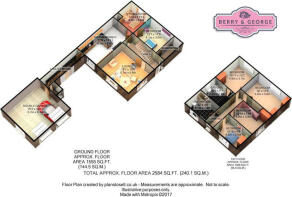Wrexham Road, Cefn-Y-Bedd LL12
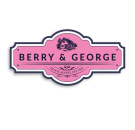
- PROPERTY TYPE
Detached
- BEDROOMS
4
- BATHROOMS
3
- SIZE
Ask agent
- TENUREDescribes how you own a property. There are different types of tenure - freehold, leasehold, and commonhold.Read more about tenure in our glossary page.
Freehold
Key features
- A VERY LARGE DETACHED FAMILY HOME
- IF SPACE INTERNALLY IS WHAT YOU NEED, TAKE A LOOK HERE
- FOUR LARGE DOUBLE BEDROOMS
- HUGE KITCHEN / BREAKFASAT ROOM
- SEPARATE DINING ROOM
- TWO HUGE LIVING ROOMS
- MASSIVE EN-SUITE
- UTILITY @ CLOAKROOM
- HUGE DOUBLE GARAGE & AMPLE OFF ROAD PARKING
- GREAT LOCATION WITH FAST ACCESS TO WREXHAM, MOLD, TRAIN STATION CLOSE BY TOO
Description
We completely understand just how stressful selling and buying can be, but we've found that with the right family environment behind you all the way, you'll see just how much easier it will be for you.
However much you love your family, there comes a time when you just need some distance, a choice of rooms perhaps, where you can relax in your own company.....and this home offers this and so much more.
Woodside offers a separate dining room and a choice of sitting rooms before we even get to the massive open plan kitchen and its adjoining living space.....the watchword here is versatility. It is this ability to provide something for everyone that makes this an individual and very special family home.
In the centre of Cefn y Bedd and thus ideally positioned for access to Wrexham, Mold and for the more determined, Chester, this is what I sometimes think of as a stealth home. The sort of place you could drive past without a second glance, which you've probably done a 1000 times already, but which on closer inspection reveals a wealth of attractions.
Pulling off the main road and onto a front parking area there is space for several vehicles before a low wooden fence, which separates this from the rear courtyard, where there's even more space to park and in front of a large double garage too. There's even more space inside the garage to park, I think you get the idea there is plenty of parking here.
A wooden canopy-style porch stands proud of the front elevation, protecting the composite front door with its very attractive decorative glazed insert and large glass panel to one side, all providing ample light to the inside.
Opening this reveals the wide and long well-lit hallway, where the machined wood floor contrasts nicely against the wood of the open tread staircase, which in turn, allows light to flood through to the part of the hall ordinarily shadowed.
To the left is the door into the principal lounge, where we are given the first hint of the size of the rooms to be found here. Made to feel even more expansive by the large twin aspect windows and with fitted bookcase display units to two of the walls, the room has as its main focal point a raw brick fireplace containing a wood burning stove. This, along with the quality laminate flooring gives a cosy feeling, rare in so large a space and makes winter evenings something to look forward to.
At the top of the hall another door opens into the huge open plan kitchen / breakfast / social room, but more of that later.
To our right is the door that takes us into the formal dining room where, unless you are given to holding banquets, you are unlikely to feel restricted in selecting your guest lists. The room currently contains a six-seat dining table but the room is more than sufficient to cater for a larger table, for some serious family get-togethers!
Off here another door opens into a massive secondary sitting room which, depending on your needs, could become a splendid playroom, music room, games room, bedroom five or anything you fancy.
Returning to the kitchen we enter through the living area, separated from the kitchen itself by a bank of fitted units forming a dividing breakfast bar. Here there is a pair of sizeable settees gathered around a central occasional table in an area that most new builds would be proud to call your 'spacious lounge' - this really is a large family home.
Go past the breakfast bar an attractive ceramic floor welcomes us into the heart of the home where the chef, surrounded by fitted units, can work their culinary magic. These units are positioned around three of the walls and provide masses of work surface along with all the storage you could need while housing a range style hob and accompanying oven. This whole room is kept nicely bright by the large side facing window.
Beyond here lies the utility area, featuring a continuation of the units from the kitchen, now playing host to plumbing for the washing machine and drier along with the massive American style fridge.
This room runs past the back door out onto the courtyard before coming to the downstairs, very useful cloakroom and finally, the door into the side of the attached double garage.
This is fitted with both power and light, meaning that a workshop or man/woman cave is a real possibility for anyone for whom parking the car is too mundane.
The block-paved courtyard provides enough parking for the keenest petrolhead before arriving at the secluded garden area with its flagged patio overlooking the large lawn. This stretches towards the arch of the adjacent railway bridge while on the other side is a raised section of decking covered by a wooden pergola. This is the perfect spot for relaxing with the many friends that such an environment is sure to attract.
Moving back inside and upstairs, the first door we find reveals what for some reason I expected to be one of the smaller bedrooms. Wrong. What I found was a quite enormous space with a large double bed with matching bedside cabinets and a full wall of fitted wardrobes and where a pair of bookcases and a settee** looked perfectly at home.
** please note the mention of any free standing furniture in this write up is purely for descriptive purposes and is not included in the sale price unless agreed with the owners beforehand.
Moving clockwise around the landing we next come to a slightly smaller but none the less spacious double bedroom, again blessed with a large fitted wardrobe solving any storage issues before coming to what is the smallest of the bedrooms.
Now 'smallest' is still a relative term that when applied to here seems misleading. Were this in a modern new build the brochures would be crowing about the luxurious dimensions while here, you simply expect it. There is a double bed, a large chest of drawers, an occasional armchair and even a free standing wardrobe, while still leaving plenty of open space to move around - so when we say smallest, we really mean the main bedroom in a new build home!! Space is something this home is not lacking!
Opposite here is the bathroom which as we have come to expect, is huge. Finished in fashionable light grey it offers a suite comprising a pedestal hand basin, lavatory and traditional bath with corner mounted cascade taps and a handheld shower over. In the other corner is a walk in shower cubicle.
The remaining bedroom, the principal, comes as no real surprise in being similarly proportioned to its counterparts or in other words, more than comfortable. There is a large built in storage cupboard and a fitted unit comprising two wardrobes with a central chest of drawers and vanity unit along with the king sized bed but the en-suite is truly astonishing.
I have never seen a formal bathroom this big but to find one dedicated to the sole use of one room... now that really is luxury.
Berry and George are here to help you throughout the buying and selling process, nothing is too small for us to help you with - please feel free to call us to discuss anything with regards to buying or selling.
Useful information:
COUNCIL TAX BAND: F (Wrexham)
ELECTRIC & GAS BILLS: £300pm
WATER BILL: £56pm
NB: Figures based on current owner's usage.
**PLEASE NOTE** Photos are taken with a WIDE ANGLE CAMERA so PLEASE LOOK at the 3D & 2D floor plans for approximate room sizes as we don't want you turning up at the home and being disappointed.
The thing about homes is, they are by their nature long term purchases. Indeed frequently long term enough for your requirements to alter considerably during your ownership with the danger that your home can no longer do what you need it to. The only hedge against this is a home flexible enough to adapt to a growing family and this is where this particular home excels. The sheer size of the accommodation goes a long way to explaining this but its case is further aided by the welcoming atmosphere, the quality of its modernisation program and the fact that it is so obviously a family home with everything you need to keep everyone happy. And after all, what else is a home for?
Berry and George are here to help you throughout the buying and selling process, nothing is too small for us to help you with - please feel free to call us to discuss anything with regards to buying or selling.
- COUNCIL TAXA payment made to your local authority in order to pay for local services like schools, libraries, and refuse collection. The amount you pay depends on the value of the property.Read more about council Tax in our glossary page.
- Ask agent
- PARKINGDetails of how and where vehicles can be parked, and any associated costs.Read more about parking in our glossary page.
- Yes
- GARDENA property has access to an outdoor space, which could be private or shared.
- Yes
- ACCESSIBILITYHow a property has been adapted to meet the needs of vulnerable or disabled individuals.Read more about accessibility in our glossary page.
- Ask agent
Energy performance certificate - ask agent
Wrexham Road, Cefn-Y-Bedd LL12
NEAREST STATIONS
Distances are straight line measurements from the centre of the postcode- Cefn-y-bedd Station0.1 miles
- Caergwrle Station0.7 miles
- Hope (Clwyd) Station1.4 miles
About the agent
Berry & George is a family business, named in honour of my 2 amazing children, and we are here to provide the very best services when it comes to buying and selling your home.
Having been through the house buying process many times in my life, I understand first hand from your side how stressful a time it can be, that?s why we aim to not only provide an exceptional marketing package, but also an excellent tailored service to ensure we can make your move as comfortable as we can.
W
Notes
Staying secure when looking for property
Ensure you're up to date with our latest advice on how to avoid fraud or scams when looking for property online.
Visit our security centre to find out moreDisclaimer - Property reference BG18015155MB. The information displayed about this property comprises a property advertisement. Rightmove.co.uk makes no warranty as to the accuracy or completeness of the advertisement or any linked or associated information, and Rightmove has no control over the content. This property advertisement does not constitute property particulars. The information is provided and maintained by Berry and George, Mold. Please contact the selling agent or developer directly to obtain any information which may be available under the terms of The Energy Performance of Buildings (Certificates and Inspections) (England and Wales) Regulations 2007 or the Home Report if in relation to a residential property in Scotland.
*This is the average speed from the provider with the fastest broadband package available at this postcode. The average speed displayed is based on the download speeds of at least 50% of customers at peak time (8pm to 10pm). Fibre/cable services at the postcode are subject to availability and may differ between properties within a postcode. Speeds can be affected by a range of technical and environmental factors. The speed at the property may be lower than that listed above. You can check the estimated speed and confirm availability to a property prior to purchasing on the broadband provider's website. Providers may increase charges. The information is provided and maintained by Decision Technologies Limited. **This is indicative only and based on a 2-person household with multiple devices and simultaneous usage. Broadband performance is affected by multiple factors including number of occupants and devices, simultaneous usage, router range etc. For more information speak to your broadband provider.
Map data ©OpenStreetMap contributors.
