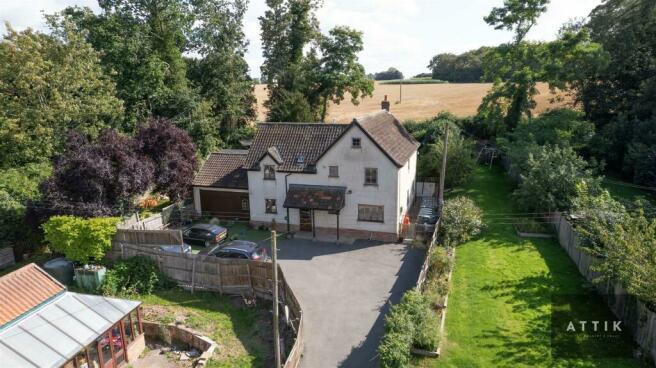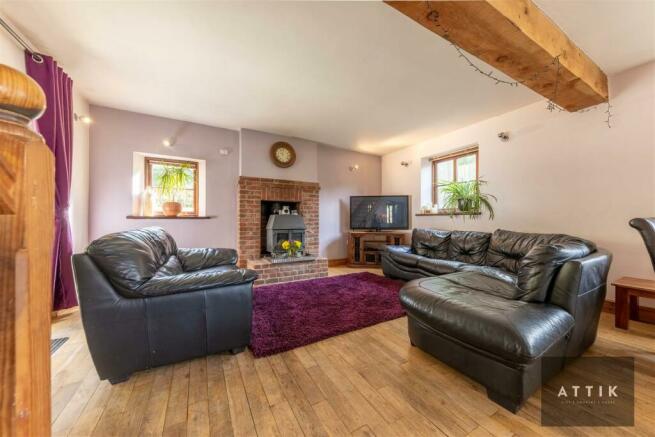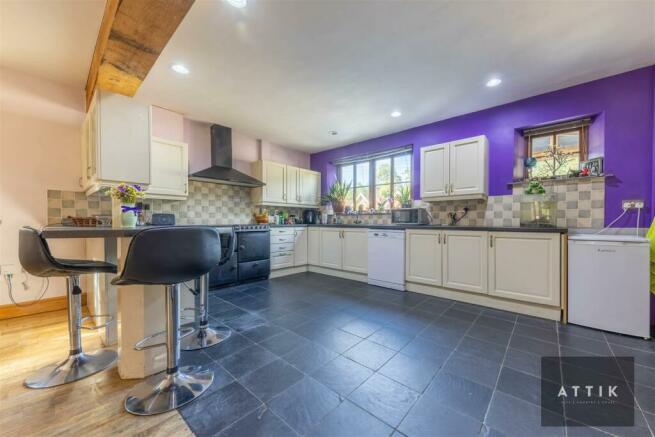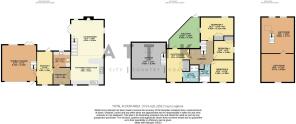
Manor Road, Garboldisham

- PROPERTY TYPE
Detached
- BEDROOMS
4
- BATHROOMS
2
- SIZE
2,714 sq ft
252 sq m
- TENUREDescribes how you own a property. There are different types of tenure - freehold, leasehold, and commonhold.Read more about tenure in our glossary page.
Freehold
Key features
- Built on the site of a former garage
- Over 250 square metres of accommodation
- Stunning 50m2 (almost) kitchen/dining/lounge area
- Brick fireplace with wood burner
- Huge first floor balcony, accessed from two bedrooms and with steps down to the garden
- Loft conversion started, providing more than 45m2 additional living/bedroom space
- Large patio area, with raised garden beyond
- Double garage, already used as a gym/games room, with a floor above
- Views of fields to the rear
- Village location, but under 10 miles from Diss and Thetford
Description
The Old Edwards Garage In Garboldisham... - Set well back off the road down a tarmac driveway in Garboldisham, about halfway between Diss and Thetford, double gates enclose a substantial area to the front of the house. Access to the garden is round the side, past the oil tank and the gas which fires the range. The front door leads into a square entrance hall, with the main living area to the right, and a separate study/5th bedroom/second reception room and double garage to the left. The utility and downstairs WC is opposite. The main kitchen/dining/lounge area is a vast, sociable living space, almost 50m2 in total. The kitchen has a tiled floor and cream, Shaker-style cabinets. There's an integrated fridge, and space for a dishwasher, freezer, and six-burner range, with a breakfast bar and glass wall cabinets linking the kitchen with the dining area and lounge. Solid wood flooring zones the two main areas, and a brick feature fireplace with wood burner draws the eye down to the comfy sofas in the lounge area at the end. Double glazed doors from here lead out onto the covered patio (with balcony above) and there are no less than five windows flooding this living space with light. Open stairs also ensure a light, airy and welcoming sense of space.
The room to the other side of the hall could fulfil a number of roles, with a door out to the garden and an internal door to the double garage, currently set up as a gym and games room. With nearly 30m2 of space on the ground floor and the same above, there is a real opportunity to convert the garage and the additional ground floor study/reception room into a superb, linked annexe, subject to the necessary building regulations.
Upstairs the galleried landing is light and bright, with a window and rooflight. Bedrooms one and two are both large doubles with built-in storage and access to a huge, triangular balcony linked via its own stairs to the garden. Bedroom one has an ensuite shower room. Bedrooms three and four are also doubles; bedroom four to the side is the smaller of the two but already has built-in storage. The family bathroom is a good size, with a whirlpool bath. On the second floor the current owners have started to convert the loft. The current loft ladder would need to be replaced with a proper staircase, and of the two potential rooms, only one has been finished. However, these are both large rooms with plenty of headspace, windows at both gable ends and an extra Velux window.
The rear garden is a great size, comprising a large patio area which can be accessed from the lounge, garage and second reception room. Beyond this, the main garden is several steps higher and mainly laid to lawn with mature planting. East-facing and with fields beyond, it feels very tranquil and private. Steps connect the raised garden and the first-floor balcony, creating a unique and very attractive feature, with a covered patio area underneath.
This property, whilst being perfectly comfortable as is, has unlimited potential and flexibility. It benefits from its rural, village location, yet is under 10 miles from Diss to the East and Thetford to the West.
Agents Notes: - A pre-recorded walkaround tour is available for this property.
Council Tax Band A
Brochures
Manor Road, GarboldishamCouncil TaxA payment made to your local authority in order to pay for local services like schools, libraries, and refuse collection. The amount you pay depends on the value of the property.Read more about council tax in our glossary page.
Band: A
Manor Road, Garboldisham
NEAREST STATIONS
Distances are straight line measurements from the centre of the postcode- Harling Road Station3.9 miles
- Eccles Road Station4.8 miles
About the agent
Industry affiliations

Notes
Staying secure when looking for property
Ensure you're up to date with our latest advice on how to avoid fraud or scams when looking for property online.
Visit our security centre to find out moreDisclaimer - Property reference 32598103. The information displayed about this property comprises a property advertisement. Rightmove.co.uk makes no warranty as to the accuracy or completeness of the advertisement or any linked or associated information, and Rightmove has no control over the content. This property advertisement does not constitute property particulars. The information is provided and maintained by Attik City Country Coast, Norwich. Please contact the selling agent or developer directly to obtain any information which may be available under the terms of The Energy Performance of Buildings (Certificates and Inspections) (England and Wales) Regulations 2007 or the Home Report if in relation to a residential property in Scotland.
*This is the average speed from the provider with the fastest broadband package available at this postcode. The average speed displayed is based on the download speeds of at least 50% of customers at peak time (8pm to 10pm). Fibre/cable services at the postcode are subject to availability and may differ between properties within a postcode. Speeds can be affected by a range of technical and environmental factors. The speed at the property may be lower than that listed above. You can check the estimated speed and confirm availability to a property prior to purchasing on the broadband provider's website. Providers may increase charges. The information is provided and maintained by Decision Technologies Limited. **This is indicative only and based on a 2-person household with multiple devices and simultaneous usage. Broadband performance is affected by multiple factors including number of occupants and devices, simultaneous usage, router range etc. For more information speak to your broadband provider.
Map data ©OpenStreetMap contributors.





