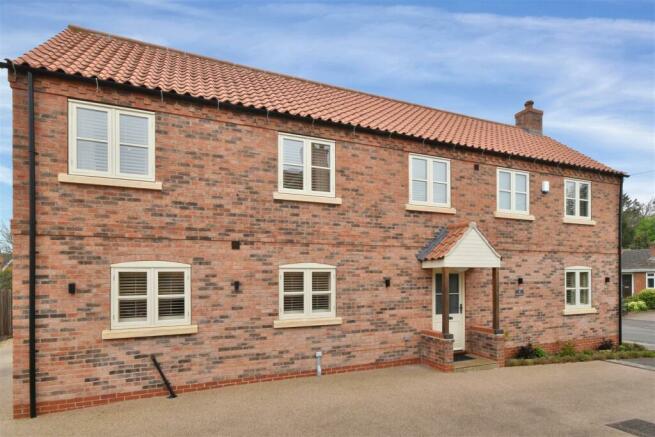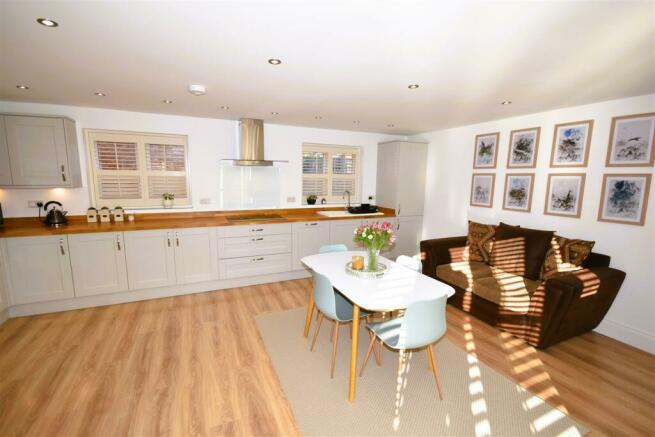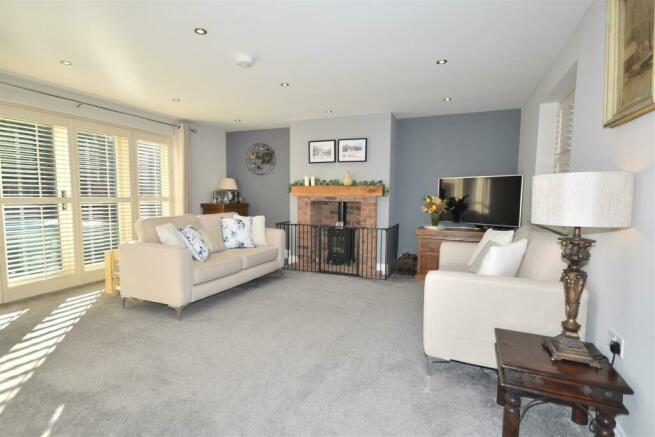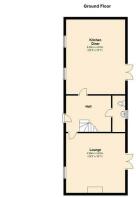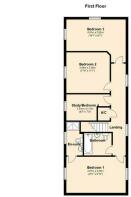Chapel Farm Close, Elston, Newark

- PROPERTY TYPE
Detached
- BEDROOMS
4
- BATHROOMS
2
- SIZE
1,500 sq ft
139 sq m
- TENUREDescribes how you own a property. There are different types of tenure - freehold, leasehold, and commonhold.Read more about tenure in our glossary page.
Freehold
Key features
- High Quality Detached Family Home
- Four Bedrooms
- Open Plan Dining and Living Kitchen
- Spacious Lounge
- High Specification and Superbly Presented Throughout
- Bathroom and En-suite Shower Room
- New UPVC Double Glazed Heritage Windows with Acoustic Glass
- Air Source Heating
- Driveway, Garage and Secluded South Facing Garden
- EPC Rating
Description
The living accommodation has the benefit of new starglazed 'Heritage range' uPVC double glazed windows with acoustic glass and an air source powered central heating system providing underfloor (wet system) heating to the ground floor with traditional panelled radiators on the first floor. Additionally the specification includes good quality bespoke kitchen fittings with appliances and luxuriously appointed bathrooms. There is efficient LED lighting throughout the property.
The current owners have the property superbly presented throughout and there are fitted good quality bespoke shutters and blinds. Offering in the region of 1500 sq. ft of living accommodation which comprises entrance hall, which has a staircase with oak balustrade, cloakroom with WC, 16' lounge with French doors to the rear and a brick built fireplace housing a wood burning stove. Open plan living and dining kitchen with French doors to the rear, quality kitchen units and appliances. On the first floor the master bedroom has an en suite. There are three further bedrooms, a landing and family bathroom.
Outside the house has frontage to Chapel Farm Close and to the rear wooden gates give access to the rear garden and off road car standing. There is a brick built single garage with an electrically operated roller door and a personal door giving access to the garden. There is a pleasant south facing patio and lawned area which is enclosed and secluded. Completed in late 2017 the house is presented in as new condition and viewing is highly recommended.
Elston is conveniently situated within commuting distance of Newark, Bingham, Leicester and Lincoln. There are nearby access points to the A46 and A1 dual carriageways. Amenities in the village include a primary school rated good by Ofsted, the Chequers Inn which is a recently refurbished country pub and restaurant and a small community run convenience store. Nearby Newark has excellent shopping facilities which include a Marks and Spencers food hall on the new Maltkiln Retail Park and there are Waitrose, Asda, Morrisons and Aldi supermarkets within the town. Newark Northgate Railway Station has fast trains connecting to London King's Cross with a journey time of 75 minutes.
Chapel Farm Development is situated just off Low Street to the east part of the village with a stone walled frontage. Accessed by a private shared driveway with the four properties. The development is within the village conservation area. The property is traditionally built with brick elevations under a pantiled roof and the following accommodation is provided:
Ground Floor -
Entrance Hall - 3.78m x 3.00m (12'5 x 9'10) - There is a new wood effect composite entrance door, feature staircase with oak newel post and balustrade, under stair cupboard with underfloor heating controls.
Cloak Room - 2.69m x 0.99m (8'10 x 3'3) - With a white suite comprising low suite WC and wash hand basin with vanity cupboard below. Wooden flooring, double glazed window to the rear elevation, LED down lights and extractor fan.
Lounge - 4.98m x4.88m (16'4 x16'0) - The focal point of the room is a brick built fireplace with oak mantle and quarry tiled hearth housing a wood burning stove. Centre opening south facing double glazed French doors to the rear give access to the garden. This is a particularly spacious, light and airy room with double glazed window to the front elevation, two television points, seven double power points one of which incorporates a USB port. LED ceiling lights.
Open Plan Living & Dining Kitchen - 6.20m x 4.88m (20'4 x 16'0) - Fitted with a range of good quality Shaker design units with base cupboards and drawers with pan drawers, integral waste bins and magic corner shelving, oak block working surfaces over incorporating a ceramic sink and drainer. Integral appliances include a fridge freezer, dishwasher, automatic washer dryer, combination microwave, electric oven, induction hob, stainless steel and glass design extractor.
French doors giving access to the rear garden and patio, there are two double glazed windows to the front elevation. LED ceiling lights, space for a sofa and large dining table. Wall mounted television point, seven double power points and a USB port.
First Floor -
Landing - The long landing corridor has a radiator and built in cupboard containing a hot water cylinder and high specification pressurised water system, LED ceiling lights and two double glazed windows to the rear elevation.
Master Bedroom - 4.88m x 3.10m (16'0 x 10'2) - A double size bedroom with radiator and double glazed window to the front elevation and LED down lights, four double power points with one USB port, wall mounted single power point and television point.
En Suite - 2.95m x 1.27m (9'8 x 4'2) - Fully tiled shower cubicle with designer split slate effect tiling, rain head and hand shower and glass screen door. Tiled floor, white suite with wash hand basin and vanity cupboard below. Low suite WC and a heated chrome towel radiator from the central heating system also with a separate electrical element. There are part tiled walls, a uPVC double glazed window to the front elevation, a heated mirror with light, LED down lights and extractor fan.
Bedroom Two - 3.99m x 3.18m (13'1 x 10'5) - With double glazed window to the front elevation, radiator, LED ceiling lights, wall mounted single power point and television point, four double power points with one USB port.
Bedroom Three - 4.88m x 2.79m (16'0 x 9'2) - Measurements exclude the door recess.
A good double sized bedroom with radiator, double glazed window to the front elevation, four double power points and one USB port and LED down lights.
Bedroom Four/Study - 2.49m x 1.88m (8'2 x 6'2) - With radiator, double glazed window to the front, four double power points including USB port and LED down lights. This room is currently utilised as a home office/study.
Family Bathroom - 2.39m x 1.78m (7'10 x 5'10) - With white suite including a free standing bath with chrome mixer taps and shower attachment, Butlers style wash hand basin with vanity cupboard below, low suite WC, heated chrome towel rail from central heating also with an electric element. Tiled floor and part tiled walls, Velux roof light, heated wall mounted mirror with light, LED down lights and extractor fan.
Outside - Situated within the development and having frontage to the private drive on Chapel Farm Close, there is access via a right of way leading to the rear of the property where there are wooden gates which allow vehicular access to a surface dressed hard standing for one car and a block paved area. The rear garden is south facing and enclosed with a stone wall having frontage to Low Street with high level wooden panelled fencing and six foot wooden panel fencing along the rear boundary. There is a landscaped lawn area and a flagstone patio and path along the rear of the house creating a pleasant and secluded landscape garden with terraces, timber built garden store shed.
Single Garage - 5.72m x 2.95m (18'9 x 9'8) - Brick built with an electrically operated roller blind door, strip lights and power point and personal door to the side elevation giving access to the garden.
Services - Mains water, electricity, gas and drainage are all connected to the property.
Tenure - The property is freehold.
Mortgage - Mortgage advice is available through our Mortgage Adviser. Your home is at risk if you do not keep up repayments on a mortgage or other loan secured on it.
Viewing - Strictly by appointment with the selling agents.
Possession - Vacant possession will be given on completion.
Council Tax - The property falls under Newark & Sherwood District Council and is band E.
Brochures
Chapel Farm Close, Elston, Newark- COUNCIL TAXA payment made to your local authority in order to pay for local services like schools, libraries, and refuse collection. The amount you pay depends on the value of the property.Read more about council Tax in our glossary page.
- Band: E
- PARKINGDetails of how and where vehicles can be parked, and any associated costs.Read more about parking in our glossary page.
- Yes
- GARDENA property has access to an outdoor space, which could be private or shared.
- Yes
- ACCESSIBILITYHow a property has been adapted to meet the needs of vulnerable or disabled individuals.Read more about accessibility in our glossary page.
- Ask agent
Chapel Farm Close, Elston, Newark
NEAREST STATIONS
Distances are straight line measurements from the centre of the postcode- Fiskerton Station2.9 miles
- Rolleston Station2.9 miles
- Bleasby Station3.2 miles
About the agent
Richard Watkinson & Partners is one of the East Midlands most established estate agencies having had a presence in the area for more than 30 years. Our experienced and trusted agency has offices across the region specialising in residential and commercial sales as well as lettings. With friendly, approachable and knowledgeable staff, Richard Watkinson & Partners is known for its expertise in all areas of property.
"I set up Richard Watkinson & Partners is 1988 with just three staff in a
Industry affiliations



Notes
Staying secure when looking for property
Ensure you're up to date with our latest advice on how to avoid fraud or scams when looking for property online.
Visit our security centre to find out moreDisclaimer - Property reference 32598477. The information displayed about this property comprises a property advertisement. Rightmove.co.uk makes no warranty as to the accuracy or completeness of the advertisement or any linked or associated information, and Rightmove has no control over the content. This property advertisement does not constitute property particulars. The information is provided and maintained by Richard Watkinson & Partners, Newark. Please contact the selling agent or developer directly to obtain any information which may be available under the terms of The Energy Performance of Buildings (Certificates and Inspections) (England and Wales) Regulations 2007 or the Home Report if in relation to a residential property in Scotland.
*This is the average speed from the provider with the fastest broadband package available at this postcode. The average speed displayed is based on the download speeds of at least 50% of customers at peak time (8pm to 10pm). Fibre/cable services at the postcode are subject to availability and may differ between properties within a postcode. Speeds can be affected by a range of technical and environmental factors. The speed at the property may be lower than that listed above. You can check the estimated speed and confirm availability to a property prior to purchasing on the broadband provider's website. Providers may increase charges. The information is provided and maintained by Decision Technologies Limited. **This is indicative only and based on a 2-person household with multiple devices and simultaneous usage. Broadband performance is affected by multiple factors including number of occupants and devices, simultaneous usage, router range etc. For more information speak to your broadband provider.
Map data ©OpenStreetMap contributors.
