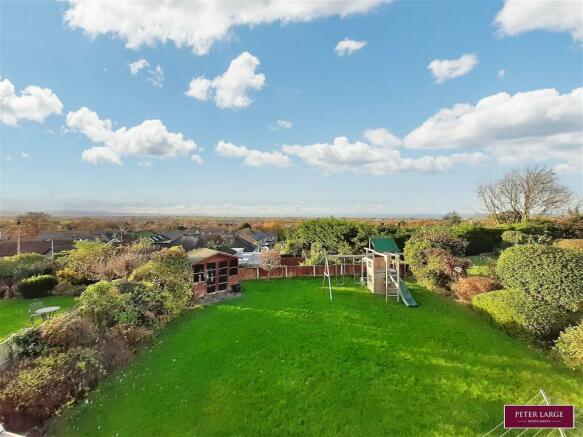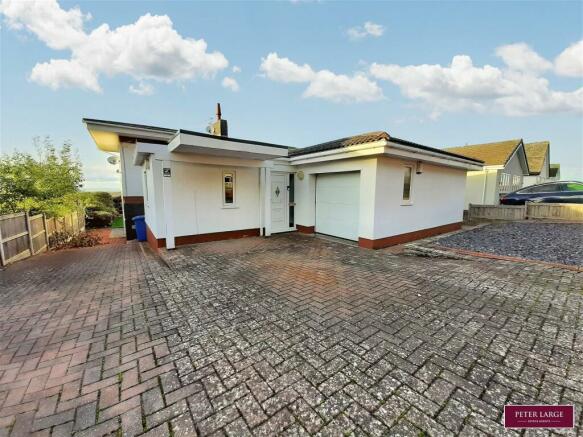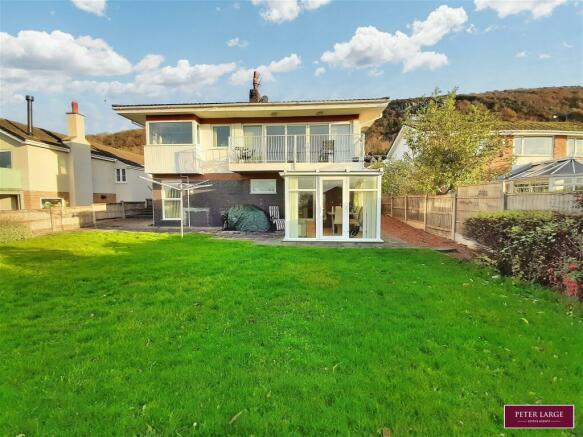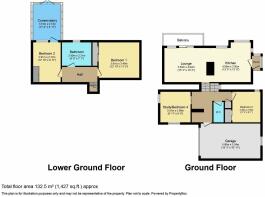
Clayton Drive, Prestatyn, Denbighshire LL19 9RW

- PROPERTY TYPE
Detached
- BEDROOMS
4
- BATHROOMS
1
- SIZE
Ask agent
- TENUREDescribes how you own a property. There are different types of tenure - freehold, leasehold, and commonhold.Read more about tenure in our glossary page.
Freehold
Key features
- SPLIT LEVEL RESIDENCE
- FOUR BEDROOMS
- SOUGHT AFTER LOCATION
- SUPERB VIEWS
- MODERN KITCHEN
- LOUNGE WITH BALCONY
- LARGE REAR GARDEN
- EXTENSIVE DRIVEWAY & GARAGE
- FREEHOLD
- COUNCIL TAX BAND - E EPC - D
Description
This unique detached split level house enjoys panoramic views towards the coast, Great Orme and Snowdonia (Eryri) in a sought after position within Upper Prestatyn. The accommodation is arranged over three levels with four bedrooms, modern kitchen/diner, lounge area with access to a balcony, conservatory, and family bathroom. Standing in a good size, level lawned garden to the rear with an extensive block paved driveway providing ample parking leading to an integral Garage. Early viewing is highly recommended.
Double glazed door with double glazed panel to side into
SPACIOUS RECEPTION HALL 9' 10" x 2' 10" (3.01m x 0.87m) With personal door to garage, inset spot lighting, radiator and a useful storage cupboard.
WC 6' 5" x 3' 1" (1.97m x 0.96m) Having a low flush w.c., wash hand basin with tiled splash back and radiator.
BEDROOM 3 9' 10" x 9' 8" (3.01m x 2.97m) Having fitted wardrobes with mirrored sliding doors, inset spot lighting to ceiling, radiator, floor to ceiling double glazed window enjoying an outlook over the rear garden.
BEDROOM 4/STUDY 11' 1" x 8' 10" (3.39m x 2.71m) With power points, double glazed windows overlooking the front and side elevations.
Stairs from the hallway lead to the Lower Level accommodation:-
HALLWAY 9' 10" x 2' 10" (3.01m x 0.87m) Having a radiator and spot lighting to ceiling.
BEDROOM 1 12' 10" x 11' 5" (3.92m x 3.50m) With fitted wardrobes with mirror sliding doors, built-in knee hole dresser unit, power points, inset spot lighting to ceiling, tall double glazed window enjoying an outlook over the rear garden with views towards the coast.
BEDROOM 2 12' 10" x 8' 10" (3.93m x 2.70m) With fitted wardrobes having mirror slinging doors, radiator, inset spot lighting to ceiling, power points, double glazed window to the side elevation, double glazed door giving access to:-
CONSERVATORY 11' 8" x 8' 11" (3.57m x 2.73m) With power points, Chinese oak flooring, double glazed door giving access to the rear garden.
BATHROOM 9' 7" x 7' 6" (2.93m x 2.31m) Having a four piece suite comprising air bath, wash basin and w.c. set into a vanity unit with storage cupboards above, tiled splash back, electric shaver point, shower cubicle, radiator, laminate flooring, inset spot lighting to ceiling, double glazed obscure window.
Stairs from the Reception Hall lead up to the First Floor accommodation.
KITCHEN/DINER 15' 2" x 13' 4" (4.64m x 4.07m) Having a double glazed windows enjoying fantastic views over the rear towards the coast, with an extensive range of storage units and drawers, built-in dishwasher with matching front décor panel, one and a quarter bowl sink, integrated fridge freezer, central island with quartz worktop incorporating breakfast bar with storage beneath, power points, vertical radiator, spot lighting into ceiling, double glazed door giving access to a side PORCH 3' 1" x 2' 6" (0.95m x 0.78m) with double glazed door giving access to the garden.
LOUNGE 15' 2" x 13' 2" (4.64m x 4.02m) With radiator, pebble effect gas fire on a tiled hearth, inset spot lighting, power points, floor to ceiling double glazed window to front and double glazed sliding patio doors giving access to a decked Balcony which enjoys breathtaking panoramic views towards the coast.
OUTSIDE The property is approached over a brick paved driveway providing off road parking for several vehicles and leads to an integral GARAGE with a remote control up and over door, plumbing for automatic washing machine and Belfast sink. A continuation of the brick paving leads to the rear with outside boiler enclosure housing a wall mounted boiler supplying the radiators and domestic hot water. The good size rear gardens enjoy stunning coastal views with large paved patio to the rear with a leveled lawn adjoining with borders containing a variety of low bearing shrubs and plants with a timber Summerhouse, bounded by timber fencing.
SERVICES Mains electric, gas, water and drainage are believed available or connected to the property. All services and appliances are not tested by the Selling Agent.
DIRECTIONS Proceed along side the office up Plas Uchaf Avenue turning right onto Stoneby Drive, continue to the end of the road turning left onto Bryntirion Avenue, take the next right onto Clayton Drive where the property can be seen on the right hand side.
Council TaxA payment made to your local authority in order to pay for local services like schools, libraries, and refuse collection. The amount you pay depends on the value of the property.Read more about council tax in our glossary page.
Band: E
Clayton Drive, Prestatyn, Denbighshire LL19 9RW
NEAREST STATIONS
Distances are straight line measurements from the centre of the postcode- Prestatyn Station0.8 miles
- Rhyl Station3.8 miles
About the agent
We are a highly experienced, well-respected and independent estate agency specialising in property sales throughout the North Wales coast. Founded in 1992 by Peter Large, we've been realising the dreams of Britain's home movers for almost 30 years.
How it all began........
Our story began back in 1973, when Peter's first venture into the property industry saw him take up a post at a local estate agency before moving on to one of t
Industry affiliations



Notes
Staying secure when looking for property
Ensure you're up to date with our latest advice on how to avoid fraud or scams when looking for property online.
Visit our security centre to find out moreDisclaimer - Property reference S699063. The information displayed about this property comprises a property advertisement. Rightmove.co.uk makes no warranty as to the accuracy or completeness of the advertisement or any linked or associated information, and Rightmove has no control over the content. This property advertisement does not constitute property particulars. The information is provided and maintained by Peter Large Estate Agents, Prestatyn. Please contact the selling agent or developer directly to obtain any information which may be available under the terms of The Energy Performance of Buildings (Certificates and Inspections) (England and Wales) Regulations 2007 or the Home Report if in relation to a residential property in Scotland.
*This is the average speed from the provider with the fastest broadband package available at this postcode. The average speed displayed is based on the download speeds of at least 50% of customers at peak time (8pm to 10pm). Fibre/cable services at the postcode are subject to availability and may differ between properties within a postcode. Speeds can be affected by a range of technical and environmental factors. The speed at the property may be lower than that listed above. You can check the estimated speed and confirm availability to a property prior to purchasing on the broadband provider's website. Providers may increase charges. The information is provided and maintained by Decision Technologies Limited.
**This is indicative only and based on a 2-person household with multiple devices and simultaneous usage. Broadband performance is affected by multiple factors including number of occupants and devices, simultaneous usage, router range etc. For more information speak to your broadband provider.
Map data ©OpenStreetMap contributors.





