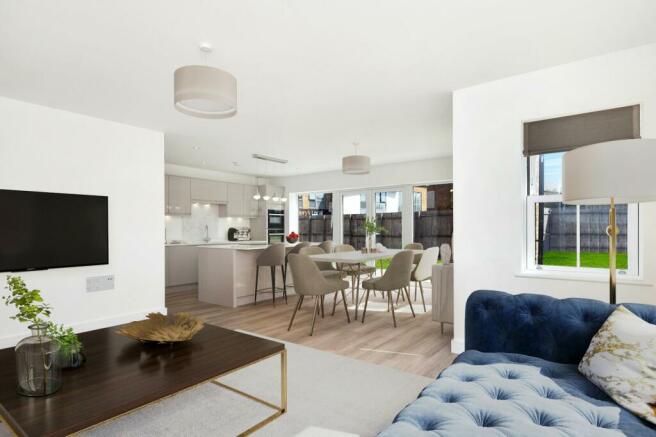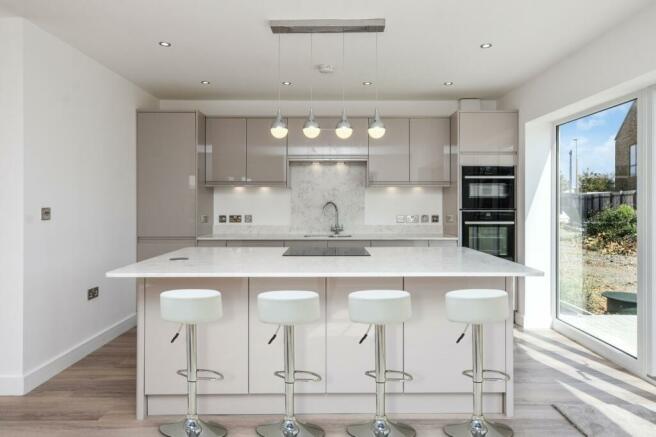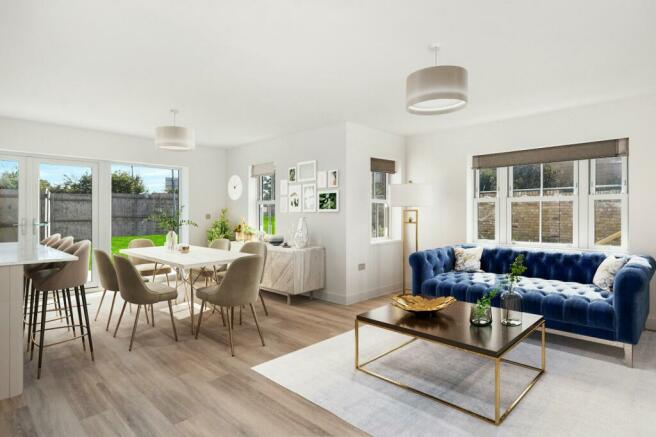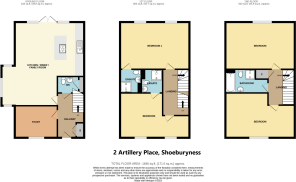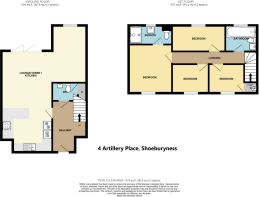
New Garrison Road, Shoeburyness, Essex, SS3

- PROPERTY TYPE
Link Detached House
- BEDROOMS
4
- BATHROOMS
3
- SIZE
Ask agent
- TENUREDescribes how you own a property. There are different types of tenure - freehold, leasehold, and commonhold.Read more about tenure in our glossary page.
Freehold
Key features
- If you're ready to make a seamless transition into a new build home without the typical home-selling hurdles, the developer will consider taking your current property in Part Exchange
- A delightful range of NEW BUILD homes within Shoeburyness
- Sleek and contemporary homes with underfloor heating throughout with Amtico flooring to the ground floor accommodation
- Wonderful fully fitted and integrated Kitchens with feature Quartz worktops with branded integrated appliances open plan into a spacious Family Room / Diner
- Ground Floor Guest Cloakroom/ WC
- Further Reception Room ideal as a Snug/Playroom or Home Office (* Plots 1 & 5 only)
- Beautiful ensuites (* Plots 1, 6 & 5 have TWO ensuites) together with a stunning Family Bathroom suite
- uPVC double glazing throughout
- Cost saving solar panels
- Parking spaces
Description
Find your New Home......at Artillery PLace
Overview
A range of sleek and stylish New Build family homes FOUR bedrooms Impressive modern 'open plan' living space Plot 1 & 5 offer accommodation over three floors Stunning high gloss kitchen with Quartz work surfaces extending to a good size breakfast bar seating area and includes fully integrated Neff and Bosch appliances Sensational luxury Family Bathrooms Either one or two En-suite shower rooms (depending on plot) & Ground Floor Guest Cloakroom/WC Underfloor heating throughout the home with individual heating control panels to every Bedroom Feature Amtico flooring to the ground floor living space with beautiful high quality carpets to the remaining floors Off Street Parking for all plots Good sized rear gardens Further Ground Floor Reception Room ideal as a Home Office, Snug or Play Room *Plots 1 & 5 only Cost saving solar panels Located on the approach road to Shoebury Garrison the homes are within easy access of shopping facilities, Schools and the Beachfront Within the (truncated)
Location
As mentioned, the NEW HOMES are located on the approach road to the highly desirable Shoebury Garrison. Through recent times the addition of modern executive homes has made an appearance, however retaining and the Grade II listed buildings and homes. The history, and setting, overlooking the mouth of the Thames Estuary, makes it a fascinating area to live and explore. Located just outside the Garrison is the historic `Shoebury Hotel`, which was built in 1899 to replace the original tavern. Originally it played a major roll within the community, serving thirsty workers and soldiers from the local barracks after a hard days work. Although no longer a functioning hotel, the property was brought back to life in 2012 with a complete refurbishment and is now the rustic brasserie and wine bar. There are a number of leisure facilities in the area including various parks, fishing ponds, restaurants, pubs with the added benefit of Southend airport just a 20 minute drive away.
2 Artillery Place (Plot 1)
Reception Hallway Home Office/Play Room/ Snug 11'9 x 9'1 (3.58m x 2.74m) Impressive open plan Kitchen/Dining/Family Room - 22'10 (max) x 18'9 (max) (6.96m (max) x 5.72m (max)) Ground Floor Guest Cloakroom/WC First Floor Bedroom One - 18'9 x 13'1 (5.72m x 3.99m) En-Suite Shower Room Bedroom Two - 18'4 (max) x12'1 (max) (5.59m (max) x3.68m (max) En-Suite Shower Room Second Floor Bedroom Three; 18'10 x13'2 (5.74m x4.01m). Bedroom Four; 18'10 x 12'1 (5.74m x 3.68m) Four piece Family Bathroom Parking for two cars Council Tax: Band E
4 Artillery Place (Plot 2)
Reception Hallway Open Plan Living Room/Kitchen/Family Room: 24' (max) x 20'11" (max) (7.32m (max) x 6.38m (max)) Ground Floor Guest Cloakroom/WC; 6'1" x 5' (1.85m x 1.52m) First Floor Main Bedroom: 11'6" x 10'2" (3.5m x 3.1m) En suite Shower Room: 10' x 3'10" (3.05m x 1.17m) Bedroom Two: 9'11" x 8'7" (3.02m x 2.62m) Bedroom Three: 13'3" x 6'9" (4.04m x 2.06m) Bedroom Four: 9'11" x 8'7" (3.02m x 2.62m) Three piece Family Bathroom: 7' x 6' (2.13m x 1.83m) Parking for two cars Council Tax: Band E
6 Artillery Place (Plot 3)
Reception Hallway Ground Floor Cloakroom / Guest WC Open Plan Kitchen/Family Room/Dining - 24'1 x 20'8 (max) (7.34m x 6.30m) First Floor Main Bedroom - 12'8 max x 12'9 (3.86m max x 3.89m) En-Suite Bedroom Two - 15'9 x 9'0 (4.80m x 2.74) En-Suite Bedroom Three - 11'9 x 9'10 (3.58m x 3.00m) Bedroom Four - 10' x 7'4 (3.05m x 2.24m) Three piece Family Bathroom Parking for two cars Council Tax Band: E
8 Artillery Place (Plot 4)
Reception Hallway Open Plan Living Room/Kitchen/Family Room: 24' (max) x 20'11" (max) (7.32m (max) x 6.38m (max)) Ground Floor Guest Cloakroom/WC; 6'1" x 5' (1.85m x 1.52m) First Floor Main Bedroom: 11'6" x 10'2" (3.5m x 3.1m) En suite Shower Room: 10' x 3'10" (3.05m x 1.17m) Bedroom Two: 9'11" x 8'7" (3.02m x 2.62m) Bedroom Three: 13'3" x 6'9" (4.04m x 2.06m) Bedroom Four: 9'11" x 8'7" (3.02m x 2.62m) Family Bathroom: 7' x 6' (2.13m x 1.83m) Parking for two cars Council Tax: Band E
10 Artillery Place (Plot 5)
Reception Hallway Impressive open plan Kitchen/Dining/Family Room - 22'10 (max) x 18'9 (max) (6.96m (max) x 5.72m (max)) Home Office/Play Room/ Snug 11'9 x 9'1 (3.58m x 2.74m) Ground Floor Guest Cloakroom/WC First Floor Bedroom One - 18'9 x 13'1 (5.72m x 3.99m) En-Suite Shower Room Bedroom Two - 18'4 (max) x12'1 (max) (5.59m (max) x3.68m (max) En-Suite Shower Room Second Floor Bedroom Three; 18'10 x13'2 (5.74m x4.01m). Bedroom Four; 18'10 x 12'1 (5.74m x 3.68m) Four piece Family Bathroom Parking for two cars Council Tax: Band E
About the Developer;
Welcome to G W Finch Builders Limited We are a proactive building company specializing in all aspects of construction including new builds, refurbishment and maintenance works. We have a team of quality project managers, trades persons and specialist subcontractors allowing us to complete complex new builds down to day to day maintenance at competitive rates but always making sure all works are completed to the highest standards and client expectations. We currently carry out contracts for Government Departments Essex County Council, Local authorities, local schools, private clients, architects, consultants and our own developments. G W Finch Builders Ltd are a development and maintenance company that works for a diverse range of clientele which was founded in 1976 and incorporated in 1999. We are totally committed, not just to meeting your expectations, but exceeding them. We will not make promises we cannot keep. We will be honest, truthful and open with you at all times.
EPC Rating for all properties - B
Agents Note;
ALL Images & Plans shown are for guidance only and are not a definitive representation of the individual plots.
PRELIMINARY DETAILS - AWAITING VERIFICATION
- COUNCIL TAXA payment made to your local authority in order to pay for local services like schools, libraries, and refuse collection. The amount you pay depends on the value of the property.Read more about council Tax in our glossary page.
- Band: TBC
- PARKINGDetails of how and where vehicles can be parked, and any associated costs.Read more about parking in our glossary page.
- Yes
- GARDENA property has access to an outdoor space, which could be private or shared.
- Yes
- ACCESSIBILITYHow a property has been adapted to meet the needs of vulnerable or disabled individuals.Read more about accessibility in our glossary page.
- Ask agent
New Garrison Road, Shoeburyness, Essex, SS3
NEAREST STATIONS
Distances are straight line measurements from the centre of the postcode- Shoeburyness Station0.4 miles
- Thorpe Bay Station1.2 miles
- Southend East Station2.4 miles
About the agent
Our Shoeburyness Office
Hunt Roche opened their very first branch based in West Road, Shoeburyness in 1995. Today they have 6 local branches. The Shoeburyness office have re-located their flagship branch to stunning new high-profile premises on the corner of Ness Road. The re-development of this landmark building; Alexander Court has been a local talking point for many years and the Hunt Roche team are proud to be the building's first
Industry affiliations



Notes
Staying secure when looking for property
Ensure you're up to date with our latest advice on how to avoid fraud or scams when looking for property online.
Visit our security centre to find out moreDisclaimer - Property reference SHO230333. The information displayed about this property comprises a property advertisement. Rightmove.co.uk makes no warranty as to the accuracy or completeness of the advertisement or any linked or associated information, and Rightmove has no control over the content. This property advertisement does not constitute property particulars. The information is provided and maintained by Hunt Roche, Shoeburyness. Please contact the selling agent or developer directly to obtain any information which may be available under the terms of The Energy Performance of Buildings (Certificates and Inspections) (England and Wales) Regulations 2007 or the Home Report if in relation to a residential property in Scotland.
*This is the average speed from the provider with the fastest broadband package available at this postcode. The average speed displayed is based on the download speeds of at least 50% of customers at peak time (8pm to 10pm). Fibre/cable services at the postcode are subject to availability and may differ between properties within a postcode. Speeds can be affected by a range of technical and environmental factors. The speed at the property may be lower than that listed above. You can check the estimated speed and confirm availability to a property prior to purchasing on the broadband provider's website. Providers may increase charges. The information is provided and maintained by Decision Technologies Limited. **This is indicative only and based on a 2-person household with multiple devices and simultaneous usage. Broadband performance is affected by multiple factors including number of occupants and devices, simultaneous usage, router range etc. For more information speak to your broadband provider.
Map data ©OpenStreetMap contributors.
