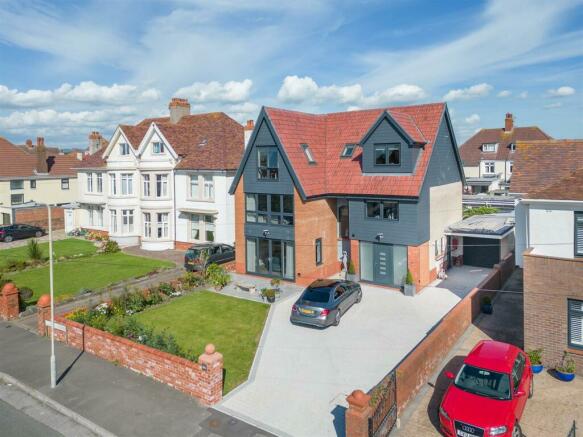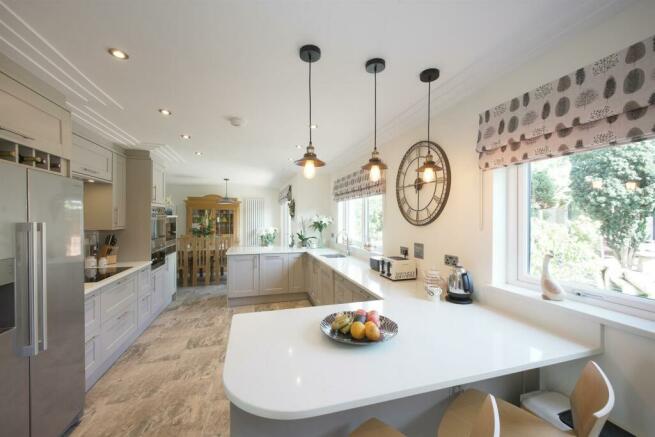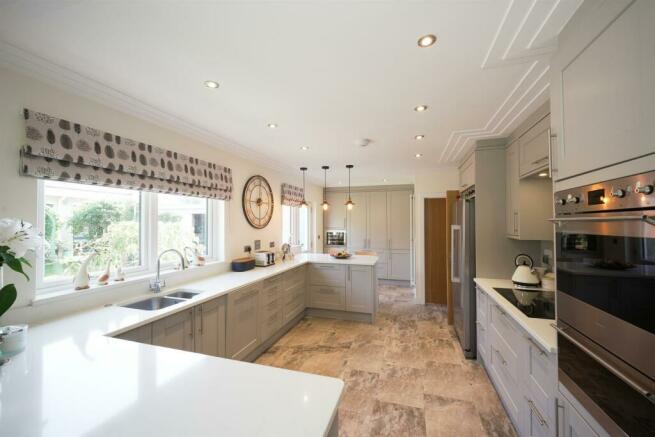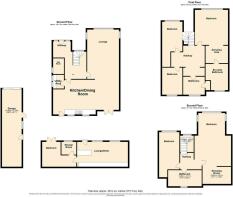
Lougher Gardens, Porthcawl

- PROPERTY TYPE
Detached
- BEDROOMS
5
- BATHROOMS
4
- SIZE
Ask agent
- TENUREDescribes how you own a property. There are different types of tenure - freehold, leasehold, and commonhold.Read more about tenure in our glossary page.
Freehold
Key features
- Stunning Detached Coastal Home
- Multi-generational Living
- Detached Rear One Bedroom Bungalow with Seperate Entrance
- Stones Throw from Seafront and Town Centre
- Ample Off-Road Parking
- Spacious Garage for Various Uses (Workshop/Gym/Home office)
- 5 Spacious Bedrooms
- 4 Luxury Spacious Bathrooms
- Gorgeous Coastal Views from Lounge and Bedrooms
- Good Catchment Area for Local Schools
Description
This extensively refurbished property provides outstanding family accommodation and convenient transport connections to both Cardiff and Swansea. Additionally, it offers a self-contained 1 bedroom bungalow in the rear garden, presenting potential business prospects or a space for two families to unite or guests to stay.
The property overall is beautifully designed and presented to allow for lots of natural light within the living and working space with stunning coastal views from the majority of bedrooms.
Throughout the property you can find generously sized rooms, modern fixtures and fittings and contemporary designs which boast premium, and practical features.
An early request for an internal viewing is strongly recommended to fully grasp the merits of this property. Furthermore, with no ongoing chain, a swift completion can be ensured.
Entrance Hall - Features contemporary and custom coving on the ceiling, with tiled flooring extending throughout the ground floor. There are two tall, modern designer radiators, spotlighting on the ceiling, and stairs to the first floor with a cupboard underneath. A large uPVC window is situated on the front elevation. Solid oak door leads to:
Ground Floor Wet Room - Equipped with a modern suite including a wall-mounted shower, low-level flush toilet with concealed cistern, and a glass washbasin set in a vanity unit. The floor and walls are fully tiled. A uPVC window, along with a wall-mounted designer radiator.
Utility Room - 1.96m x 1.78m (6'5" x 5'10") - This space measures 6' 5" x 5' 10" and is equipped with plumbing for an automatic washing machine, with a worktop over it. A tall cupboard is available. The floor is tiled. A modern designer radiator is installed. Bespoke contemporary coving decorates the ceiling. A frosted fully glazed door and uPVC window are located on the side elevation.
Lounge - 6.78m x 4.45m (22'3" x 14'7") - This modern light and spacious living area features a striking log burner with feature tiled wall and large french doors with gorgeous coastal views. There are two modern designer radiators, and the floor is tiled. Bespoke contemporary coving adorns the ceiling, with spotlighting. French doors lead onto a patio area with sea views, and there are two windows on the side elevation. Modern ceiling fan fitted.
Dining Area - The dining area is open plan with the lounge and located at the rear of the property overlooking the landscaped garden . The dining area opens out through french doors to a patio area which is ideal for Alfresco dining.
Kitchen - 9.19m x 3.45m (30'2" x 11'4") - This light and spacious kitchen has an inset single bowl with a waste disposal unit. It also contains a fitted dishwasher, oven, warming drawer, microwave, breakfast bar and wine cooler. The kitchen features matching wall, base, and tall cupboards with stone working surfaces and an electric hob. Contemporary bespoke coving graces the ceiling and is well lit form natural light as well as spotlights covering each surface and stylish hanging lights which add to the aesthetics of this beautiful cooking and social space . The large American-style fridge/freezer remains. A modern designer-style radiator is present. uPVC windows and a fully glazed door lead to the rear garden.
Landing - Modern and light. Even the stairways of this beautiful coastal views home boast stylish design with heaps of natural light coming through the large velux windows and features beautifully designed coving and lighting to tie this area together
Bedroom 1 - 4.57m x 4.27m (15'0" x 14'0") - This very spacious room much like majority of the bedrooms in this stunning coastal home boasts substantial feature uPVC windows offering coastal views over the Bristol Channel and beyond. It is carpeted, and contemporary bespoke coving adorns the ceiling creating illusion of further height. There's a modern designer radiator, and an archway leads to:
Dressing Area - 4.14m x 2.03m (13'7" x 6'8") - This luxurious additional space includes fitted wardrobes on both walls, drawers, and shelves allowing you to step inside your wardrobe and showcase your favourite wear ready for a new day, An oak door opens to:
En-Suite - 2.97m x 2.82m (9'9" x 9'3") - This en-suite, situated to the rear elevation, contains a modern white suite comprising a low-level flush w.c., a large corner shower enclosure with a shower over it, two jack and jill golden tinted bowl sinks set upon a vanity unit. The flooring is laminate, and there's a chrome ladder-style radiator. A uPVC window provides natural light, and the walls are partially tiled with glossy brick-effect tiles.
Bedroom 2 - 4.70m x 3.25m (15'5" x 10'8") - Facing the front elevation, this spacious and well lit room from natural light features carpeted flooring, a modern designer radiator, contemporary bespoke ceiling coving, and a substantial uPVC window offering coastal views over the Bristol Channel and beyond.
Bedroom 3 - 3.94m (12'11") - Much like the other rooms in this stunning home this room also boasts grand windows allowing for lots of natural light and beautifully designed covings in this individually large space
Bathroom - The main bathroom suite is in white and includes a low-level flush w.c., a wash hand basin set within a vanity unit, and a large Jacuzzi bath with a shower from mixer taps. The flooring is laminate, and contemporary bespoke coving decorates the ceiling. There's spotlighting and a frosted uPVC window.
Bedroom 4 - 6.73m x 4.57m (22'1" x 15'0") - Facing the front elevation, this room features carpeted flooring, a tall modern designer radiator, a large Velux window on the side, a large picture window also offering fantastic coastal views of the Bristol Channel and beyond, spotlighting, and an archway leading to:
Dressing Room - 3.73m x 2.03m (12'3" x 6'8") - Spacious dressing room newly carpeted with access to further storage under eaves. Spotlights placed evenly.
Bedroom 5 - 6.22m x 3.18m (20'5" x 10'5") - Another beautifully presented, bright and spacious room with carpeted flooring, modern designer radiators, and additonal inset sink and drainer with cupboards below, a work surface over it, access to loft space, under-eaves storage, and a large uPVC window offering coastal views over the Bristol Channel and beyond.
Shower Room - The modern white suite comprises a low-level flush w.c., a double shower enclosure in black, a wash hand basin set in a vanity unit, a chrome ladder-style radiator, laminate flooring, partially tiled walls, spotlighting, and a Velux roof window allowing additional natural light and an opportunity to feel the sea breeze.
1 Bed Bungalow - In addition to purchasing this stunning coastal home you will also be the owner of a beautifully designed 1 bedroom bungalow which features luxury open plan kitchen / living area fully fitted with luxury appliances, breakfast bar island and a wood log burner assuring those warm comfortable evenings sat in front of the fire.
Upon entrance to the massively spacious and light Master room a luxurious bathroom en-suite is placed to your right featuring walk in shower and very well presented tiled wall.
French doors open to a patio area from the bedroom.
With modern fittings through out and spacious rooms this additional property would be a very welcome asset for any family members to reside or guests to stay.
Brochures
Lougher Gardens, PorthcawlBrochureCouncil TaxA payment made to your local authority in order to pay for local services like schools, libraries, and refuse collection. The amount you pay depends on the value of the property.Read more about council tax in our glossary page.
Band: H
Lougher Gardens, Porthcawl
NEAREST STATIONS
Distances are straight line measurements from the centre of the postcode- Pyle Station3.3 miles
About the agent
Key Executive Sales are a new branch of Keylet Sales & Lettings. We focus on the sales of Executive properties across the entirety of Cardiff, Penarth and the Vale. We have over 20 years worth of experience.
Let's see what we can do for you!
Notes
Staying secure when looking for property
Ensure you're up to date with our latest advice on how to avoid fraud or scams when looking for property online.
Visit our security centre to find out moreDisclaimer - Property reference 32599333. The information displayed about this property comprises a property advertisement. Rightmove.co.uk makes no warranty as to the accuracy or completeness of the advertisement or any linked or associated information, and Rightmove has no control over the content. This property advertisement does not constitute property particulars. The information is provided and maintained by Key Executive Sales, Cardiff. Please contact the selling agent or developer directly to obtain any information which may be available under the terms of The Energy Performance of Buildings (Certificates and Inspections) (England and Wales) Regulations 2007 or the Home Report if in relation to a residential property in Scotland.
*This is the average speed from the provider with the fastest broadband package available at this postcode. The average speed displayed is based on the download speeds of at least 50% of customers at peak time (8pm to 10pm). Fibre/cable services at the postcode are subject to availability and may differ between properties within a postcode. Speeds can be affected by a range of technical and environmental factors. The speed at the property may be lower than that listed above. You can check the estimated speed and confirm availability to a property prior to purchasing on the broadband provider's website. Providers may increase charges. The information is provided and maintained by Decision Technologies Limited.
**This is indicative only and based on a 2-person household with multiple devices and simultaneous usage. Broadband performance is affected by multiple factors including number of occupants and devices, simultaneous usage, router range etc. For more information speak to your broadband provider.
Map data ©OpenStreetMap contributors.





