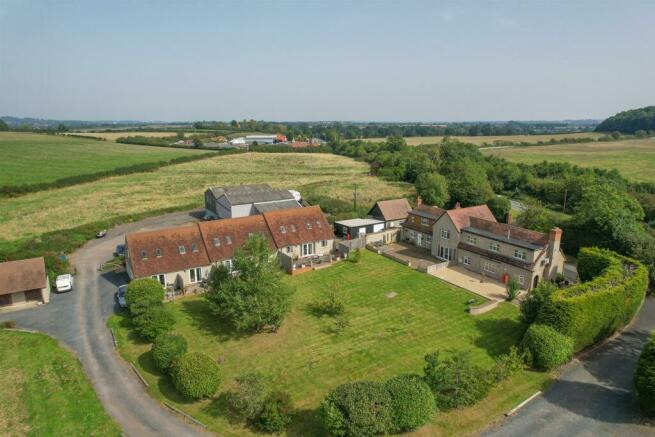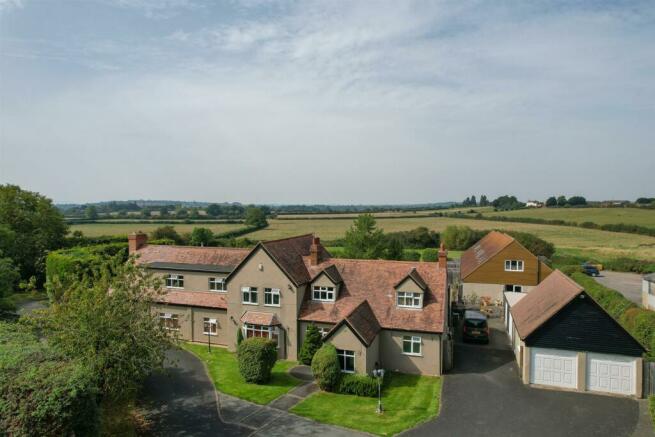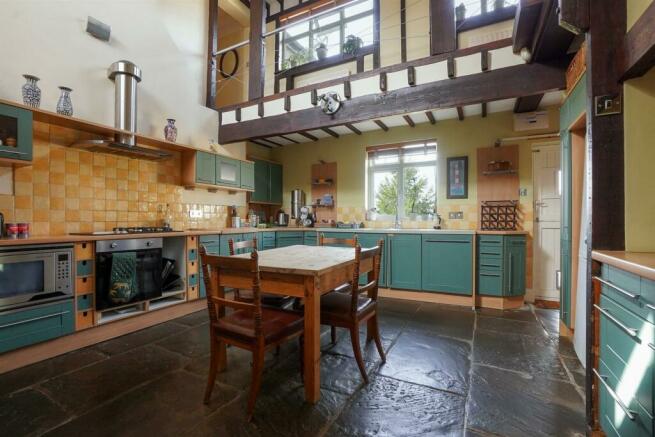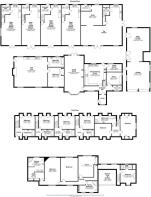Campden Road, Clifford Chambers, Stratford-upon-Avon

- PROPERTY TYPE
Detached
- BEDROOMS
11
- BATHROOMS
9
- SIZE
Ask agent
- TENUREDescribes how you own a property. There are different types of tenure - freehold, leasehold, and commonhold.Read more about tenure in our glossary page.
Freehold
Key features
- A multi-faceted development of residential property
- Convenient Semi Rural Location
- Four Bedroom Detached Family Home with Self Contained One Bed Annexe
- Four One Bedroom Cottages
- One Two Bedroom Cottage
- Extensive Garaging, Stables & Gated Parking
- Approximately 3.23 Acres In All
- Ideal For Multi Generational Families or For Investment Purposes
Description
•Four Bedroom Detached Family Home with Self Contained One Bedroom Annexe
•Four One Bedroom Cottages
•One Two Bedroom Cottage
•Extensive Garaging, Stables & Gated Parking
•Approximately 3.23 Acres In All
•Ideal For Multi Generational Families or For Investment Purposes
Y-Not House is a unique development of residential properties that offers immense versatility for a buyer wishing to acquire a home, investment or a combination of both. Set within a prime semi rural area, with amenities located nearby, this interesting opportunity is ideally positioned to enjoy easy access to both Stratford upon Avon and The Cotswolds, which enhances the appeal to those who may consider continuing to let the ancillary properties on a longer term basis or as holidays lets. Nestled within mature grounds extending to approximately 3.2 acres, the property enjoys an enclosed, private feel and boasts open views towards the adjoining countryside and beyond.
•Four Bedrooms Detached Family Home with Self Contained One Bedroom Annexe
•Four One Bedroom Cottages
•One Two Bedroom Cottage
•Extensive Garaging & Gated Parking
•Approximately 3.23 Acres In All
•Ideal For Multi Generational Families or For Investment Purposes
This traditional detached property is set back from the road beyond an in and out driveway, and offers a wealth of spacious accommodation over two floors. It is further enhanced with a later addition of an impressive self contained ground floor annexe. This space can be linked back to the main house with an existing opening if required.
The Main House & Annexe -
In brief, the accommodation comprises: An enclosed porch leading to an entrance hall with guest WC and stairs rising to the upper floor.
There is a study with window to side that is currently used as a bedroom. The kitchen is an inviting space, helped by a feature double height veiling and galleried landing above. Fitted with a comprehensive range of storage, ample prep worksurface space and a bank of integrated appliances, there is still sufficient space for a breakfast table and chairs for relaxed dining. This links through to a useful utility room.
The living room is an equally impressive space, and has dual aspect glazing with access and views of the garden, together with solid wood flooring and a feature stone fireplace with open hearth. An interlinking door that is currently blocked off, then flows through to a generous one bedroom self contained annexe, with sizable reception room, open plan kitchen, separate bathroom and double bedroom. This space could be incorporated within the main house if required.
To the first floor, a galley landing provides access to four double bedrooms and the principal bathroom. The main bedroom boasts a dressing area and ensuite bathroom and bedroom two, also had an en-suite shower room.
The Cottages -
Separate to the main house, there is a row of five self contained cottages. Four are identical in terms of their layout, each offering a reception hall, generous open plan kitchen dining and living spaces with doors to the garden, a landing, bathroom and double bedroom. Separate to the main house, there is a row of five self contained cottages. Four are identical in terms of their layout, each offering a reception hall, generous open plan kitchen dining and living spaces with doors to the garden, a landing, bathroom and double bedroom.
The fifth property is larger and offers a reception hall, impressive open plan kitchen, dining room and living room space, study/home office, landing, bath/shower room and two double bedrooms. This cluster of properties makes for a superb investment opportunity and are currently let on short term holiday/rentals, with scope for further improvement and enhanced returns.
Externally -
The grounds to the property extend in all to approximately 3.23 acres, and are laid mainly to lawn with various areas of garden, paddock and hardstanding for overflow parking. A rear sweeping drive provides access for horseboxes and the like to the stables and paddock.
Outbuildings -
There is a substantial garage block, providing securing parking for several vehicles, along with a separate detached garage/workshop and stables.
General Information - Subjective comments in these details imply the opinion of the selling Agent at the time these details were prepared. Naturally, the opinions of purchasers may differ.
Agents Note: We have not tested any of the electrical, central heating or sanitaryware appliances. Purchasers should make their own investigations as to the workings of the relevant items. Floor plans are for identification purposes only and not to scale. All room measurements and mileages quoted in these sales particulars are approximate.
Fixtures and Fittings: All those items mentioned in these particulars by way of fixtures and fittings are deemed to be included in the sale price. Others, if any, are excluded. However, we would always advise that this is confirmed by the purchaser at the point of offer.
Tenure: The property is Freehold with vacant possession upon completion of the purchase.
Services: All mains services are understood to be connected to the property.
Local Authority: Stratford-upon-Avon District Council. Tax Band G.
In line with The Money Laundering Regulations 2007 we are duty bound to carry out due diligence on all of our clients to confirm their identity. Rather than traditional methods in which you would have to produce multiple utility bills and a photographic ID we use an electronic verification system. This system allows us to verify you from basic details using electronic data, however it is not a credit check of any kind so will have no effect on you or your credit history. You understand that we will undertake a search with Experian for the purposes of verifying your identity. To do so Experian may check the details you supply against any particulars on any database (public or otherwise) to which they have access. They may also use your details in the future to assist other companies for verification purposes. A record of the search will be retained.
To complete our quality service, VaughanReynolds is pleased to offer the following:-
Free Valuation: Please contact the office on to make an appointment.
VaughanReynolds Conveyancing: Very competitive fixed price rates agreed with our panel of local experienced and respected Solicitors. Please contact this office for further details.
Mortgages: We can offer you free advice and guidance on the best and most cost-effective way to fund your purchase with the peace of mind that you are being supported by professional industry experts throughout your journey. A & S Financial Services offer a comprehensive mortgage service, giving excellent advice 7 days a week. Please call Andy Davis on or mobile or by e-mail .
VaughanReynolds, for themselves and for the vendors of the property whose agents they are, give notice that these particulars do not constitute any part of a contract or offer, and are produced in good faith and set out as a general guide only. The vendor does not make or give, and neither VaughanReynolds nor any person in his employment, has an authority to make or give any representation or warranty whatsoever in relation to this property.
Brochures
Y-NotCliffordChambers.pdfBrochureEnergy performance certificate - ask agent
Council TaxA payment made to your local authority in order to pay for local services like schools, libraries, and refuse collection. The amount you pay depends on the value of the property.Read more about council tax in our glossary page.
Band: G
Campden Road, Clifford Chambers, Stratford-upon-Avon
NEAREST STATIONS
Distances are straight line measurements from the centre of the postcode- Stratford-upon-Avon Station2.3 miles
- Stratford-upon-Avon Parkway Station3.1 miles
- Wilmcote Station4.4 miles
About the agent
We are a dynamic independent agency with an excellent established reputation, selling property for clients in Stratford upon Avon and surrounding villages.
The directors Peter Vaughan, Ginny Vaughan and Matt Reynolds have many years’ experience collectively and are well placed to advise clients on all property matters from the sale of residential property, advice on planning and development and marketing of New Homes.
We are very proud of our fabulous sale team who work hard to fo
Industry affiliations

Notes
Staying secure when looking for property
Ensure you're up to date with our latest advice on how to avoid fraud or scams when looking for property online.
Visit our security centre to find out moreDisclaimer - Property reference 32599811. The information displayed about this property comprises a property advertisement. Rightmove.co.uk makes no warranty as to the accuracy or completeness of the advertisement or any linked or associated information, and Rightmove has no control over the content. This property advertisement does not constitute property particulars. The information is provided and maintained by Vaughan Reynolds, Stratford-Upon-Avon. Please contact the selling agent or developer directly to obtain any information which may be available under the terms of The Energy Performance of Buildings (Certificates and Inspections) (England and Wales) Regulations 2007 or the Home Report if in relation to a residential property in Scotland.
*This is the average speed from the provider with the fastest broadband package available at this postcode. The average speed displayed is based on the download speeds of at least 50% of customers at peak time (8pm to 10pm). Fibre/cable services at the postcode are subject to availability and may differ between properties within a postcode. Speeds can be affected by a range of technical and environmental factors. The speed at the property may be lower than that listed above. You can check the estimated speed and confirm availability to a property prior to purchasing on the broadband provider's website. Providers may increase charges. The information is provided and maintained by Decision Technologies Limited.
**This is indicative only and based on a 2-person household with multiple devices and simultaneous usage. Broadband performance is affected by multiple factors including number of occupants and devices, simultaneous usage, router range etc. For more information speak to your broadband provider.
Map data ©OpenStreetMap contributors.




