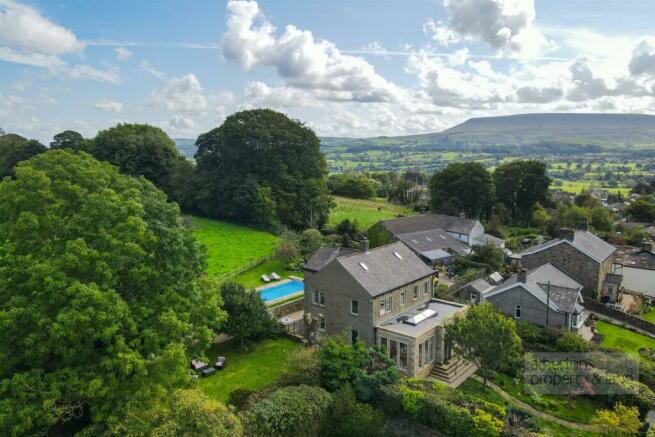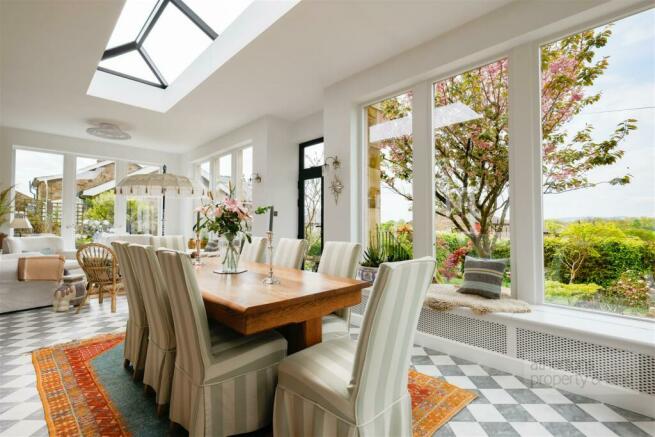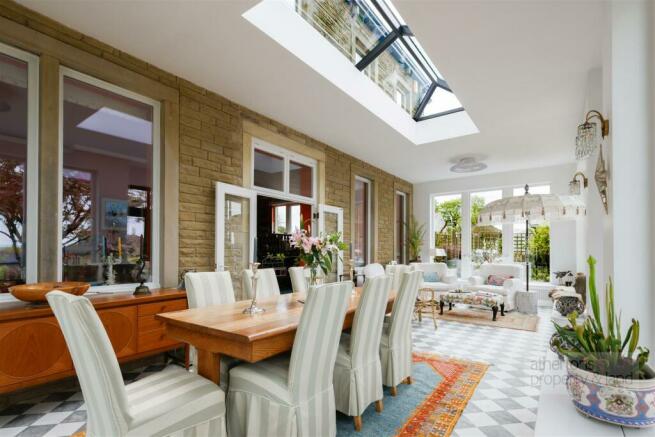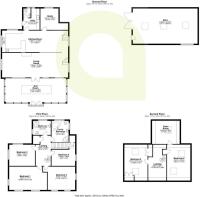Main Street, Grindleton, Ribble Valley
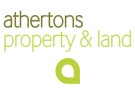
- PROPERTY TYPE
Detached
- BEDROOMS
6
- BATHROOMS
4
- SIZE
3,787 sq ft
352 sq m
- TENUREDescribes how you own a property. There are different types of tenure - freehold, leasehold, and commonhold.Read more about tenure in our glossary page.
Freehold
Description
Approached from the newly added, stone construction sun room extension commanding 180 degree views toward Kemple End with windows on all sides, large central sky light, beautifully finished tiled effect flooring, window benches and french doors into the lounge. The open plan lounge boasts a log burning stove by Vesta in an attractive stone chimney-piece and radiators with stylish radiator covers create a cosy atmosphere and ample windows.
A shallow flight of five steps lead to the dining area with views towards Pendle Hill, through to the open plan kitchen with polished solid cherry wood units with wood trimmed counters. All appliances by Bosch consist of integrated fridge freezer, built in ovens, grill and microwave, with a ceramic hob beneath an extractor, and plumbing for a dishwasher and a stainless steel double drainer sink unit. Located by the rear entrance is a two piece cloakroom, and the utility room with a deep stainless steel laundry sink, with hand spray mixer tap, heated towel radiator and plumbing for a washing machine. There are generous built in storage cupboards and boot rack. The well proportioned study leads from the dining area and has views over Pendle Hill and also the swimming pool and fields behind.
Leading from the first floor landing are four double bedrooms and two spacious bathrooms, all bright rooms with superb views. The master bedroom has built in wardrobes. The larger bathroom suite has a corner spa bath with light system, a quadrant shower cubicle with Grohe shower and Mermaid panels for easy cleaning, a wall hung basin and concealed cistern wc, and ladder radiator for warming towels. The shower room with views over the garden and pool has a corner cubicle with Mermaid panels and Grohe shower, a low suite wc and pedestal washbasin. An adjacent airing cupboard houses the central heating boiler and airing cupboard with socket for a tumble dryer.
A cast iron spiral staircase winds its way up to a second floor landing and two excellent attic bedrooms; ideal for children or as study rooms with extensive storage.
Well House has lovely well stocked and well proportioned gardens on all sides. Easily managed and laid part to lawn there is a vegetable patch with fruit bushes, bordered by stepover fruit trees, and mature apple, crab apple and damson trees. The gardens have been thoughtfully landscaped with stone walls, patios, footpaths and various seating areas to appreciate the scenery and grounds.
The concrete driveway widens to a courtyard with extensive parking and a substantial multi-vehicle garage in a former barn shippon. It has an inspection pit, sink and three phase electric supply with shelving, and an adjoining potting shed and former pig pen that has been a dog kennel and is now used as a chicken coop. All necessary requisites to live "the good life''. The neighbouring barn conversion has access over the drive to its own parking area. Well House has been planned with relaxation and recreation in mind with an 11x4 metre heated swimming pool with electric safety cover, or lie back on sun loungers and take in the beautiful views of Pendle Hill.
Honeysuckle climbs over a charming archway that incorporates the plant room for the pool with gas condenser boiler, and also a log store. Through the arch there is a stone flagged patio bordered by mature trees for alfresco dining and a timber summer house for lazy Sunday afternoons and stunning sunsets. The luxurious changing cabin for the pool incorporates a two-person infrared sauna, quadrant shower cubicle, wc and sink unit with uninterrupted views over the fields. This is a sublime home where you can achieve a work life balance and a healthy lifestyle, the perfect house to entertain your friends and family.
Services
All mains services are connected.
Tenure
We understand from the owners to be Freehold.
Energy Performance Rating
D (66).
Council Tax
Band G.
Brochures
A4 Whalley Landscape.pdfBrochure- COUNCIL TAXA payment made to your local authority in order to pay for local services like schools, libraries, and refuse collection. The amount you pay depends on the value of the property.Read more about council Tax in our glossary page.
- Band: G
- PARKINGDetails of how and where vehicles can be parked, and any associated costs.Read more about parking in our glossary page.
- Yes
- GARDENA property has access to an outdoor space, which could be private or shared.
- Yes
- ACCESSIBILITYHow a property has been adapted to meet the needs of vulnerable or disabled individuals.Read more about accessibility in our glossary page.
- Ask agent
Main Street, Grindleton, Ribble Valley
NEAREST STATIONS
Distances are straight line measurements from the centre of the postcode- Clitheroe Station2.6 miles
About the agent
We are a local, independent firm of Land Agents, Estate Agents and Chartered Surveyors dealing in all Residential and Rural Property matters.
We handle every type of property from terraced houses to prestige homes, from plots of land to farms and small country estates.
At the forefront of our business is our attention to detail in all matters and our commitment to offering a highly personal and customer focused service.
With offices in Whalley and Barrowford, and a wealth of
Industry affiliations



Notes
Staying secure when looking for property
Ensure you're up to date with our latest advice on how to avoid fraud or scams when looking for property online.
Visit our security centre to find out moreDisclaimer - Property reference 32600422. The information displayed about this property comprises a property advertisement. Rightmove.co.uk makes no warranty as to the accuracy or completeness of the advertisement or any linked or associated information, and Rightmove has no control over the content. This property advertisement does not constitute property particulars. The information is provided and maintained by Athertons, Whalley. Please contact the selling agent or developer directly to obtain any information which may be available under the terms of The Energy Performance of Buildings (Certificates and Inspections) (England and Wales) Regulations 2007 or the Home Report if in relation to a residential property in Scotland.
*This is the average speed from the provider with the fastest broadband package available at this postcode. The average speed displayed is based on the download speeds of at least 50% of customers at peak time (8pm to 10pm). Fibre/cable services at the postcode are subject to availability and may differ between properties within a postcode. Speeds can be affected by a range of technical and environmental factors. The speed at the property may be lower than that listed above. You can check the estimated speed and confirm availability to a property prior to purchasing on the broadband provider's website. Providers may increase charges. The information is provided and maintained by Decision Technologies Limited. **This is indicative only and based on a 2-person household with multiple devices and simultaneous usage. Broadband performance is affected by multiple factors including number of occupants and devices, simultaneous usage, router range etc. For more information speak to your broadband provider.
Map data ©OpenStreetMap contributors.
