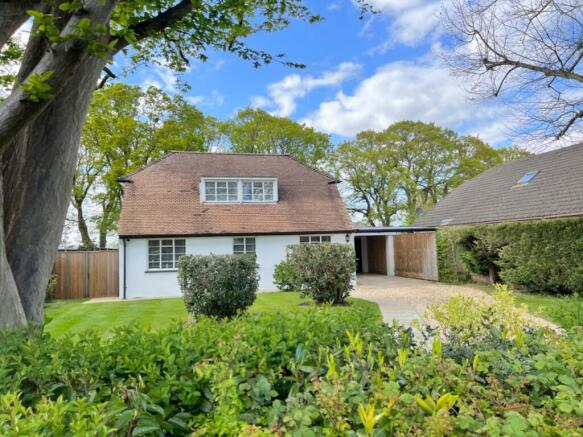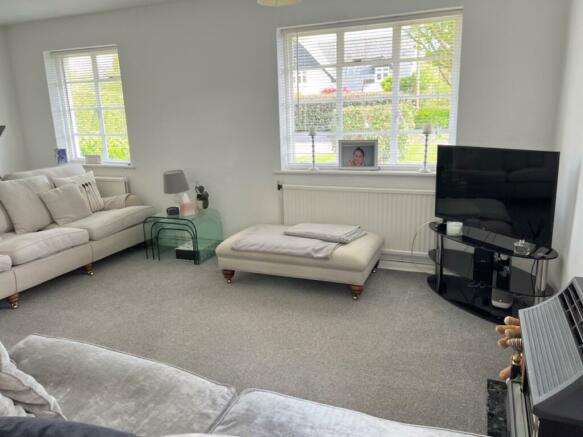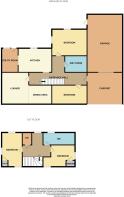Lime Walk, Dibden Purlieu, Southampton, Hampshire, SO45

- PROPERTY TYPE
Detached
- BEDROOMS
4
- BATHROOMS
1
- SIZE
Ask agent
- TENUREDescribes how you own a property. There are different types of tenure - freehold, leasehold, and commonhold.Read more about tenure in our glossary page.
Freehold
Key features
- SOUGHT AFTER VILLAGE LOCATION WITH GRANTED PLANNING PERMISSION FOR A BRAND NEW DWELLING
- BUY THE PROPERTY AS IS AND IMPROVE OR BUILD A NEW HOME TO THE NEW SPECIFICATION
- EXISTING PROPERTY HAS FOUR BEDROOMS
- AMPLE PARKING AND REAR VEHICULAR ACCESS WITH GARAGE AND CAR PORT
- CLOSE TO FAVOURED SCHOOLS
- ENDLESS POTENTIAL AND OPTIONS TO IMPROVE OR RE-BUILD
- CLOSE TO NEW FOREST NATIONAL PARK
- GAS CENTRAL HEATING
- A TRULY UNIQUE OPPORTUNITY
- CALL US NOW TO ARRANGE A VIEWING
Description
Council TaxA payment made to your local authority in order to pay for local services like schools, libraries, and refuse collection. The amount you pay depends on the value of the property.Read more about council tax in our glossary page.
Band: E
Lime Walk, Dibden Purlieu, Southampton, Hampshire, SO45
NEAREST STATIONS
Distances are straight line measurements from the centre of the postcode- Woolston Station3.3 miles
- Southampton Central Station3.4 miles
- Netley Station3.4 miles
About the agent
Our aim is simple, to MAKE YOUR MOVE EASIER!
By using us you are assured of traditional values combined with modern technology. We do many things today that we were taught when we started in the Estate Agency business back in 1992 and have blended our techniques and actions to accommodate both yesteryear and that of today's demands. Very much of the old school train of thought, talk to us about how we act on trust and a gentleman's agreement. Be assured there's no lengthy contracts or t
Industry affiliations



Notes
Staying secure when looking for property
Ensure you're up to date with our latest advice on how to avoid fraud or scams when looking for property online.
Visit our security centre to find out moreDisclaimer - Property reference STN_HLB_LFSYCL_617_802153321. The information displayed about this property comprises a property advertisement. Rightmove.co.uk makes no warranty as to the accuracy or completeness of the advertisement or any linked or associated information, and Rightmove has no control over the content. This property advertisement does not constitute property particulars. The information is provided and maintained by Easton Residential, Holbury. Please contact the selling agent or developer directly to obtain any information which may be available under the terms of The Energy Performance of Buildings (Certificates and Inspections) (England and Wales) Regulations 2007 or the Home Report if in relation to a residential property in Scotland.
*This is the average speed from the provider with the fastest broadband package available at this postcode. The average speed displayed is based on the download speeds of at least 50% of customers at peak time (8pm to 10pm). Fibre/cable services at the postcode are subject to availability and may differ between properties within a postcode. Speeds can be affected by a range of technical and environmental factors. The speed at the property may be lower than that listed above. You can check the estimated speed and confirm availability to a property prior to purchasing on the broadband provider's website. Providers may increase charges. The information is provided and maintained by Decision Technologies Limited.
**This is indicative only and based on a 2-person household with multiple devices and simultaneous usage. Broadband performance is affected by multiple factors including number of occupants and devices, simultaneous usage, router range etc. For more information speak to your broadband provider.
Map data ©OpenStreetMap contributors.




