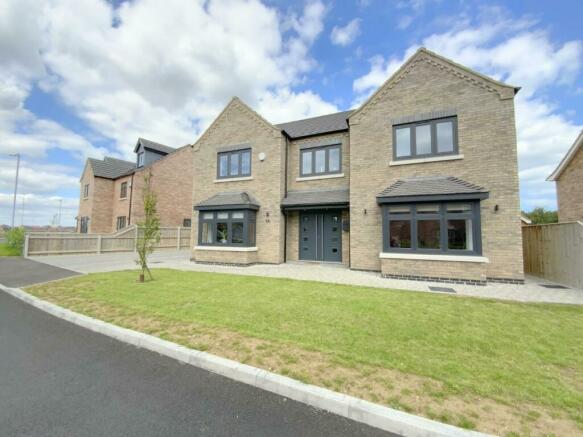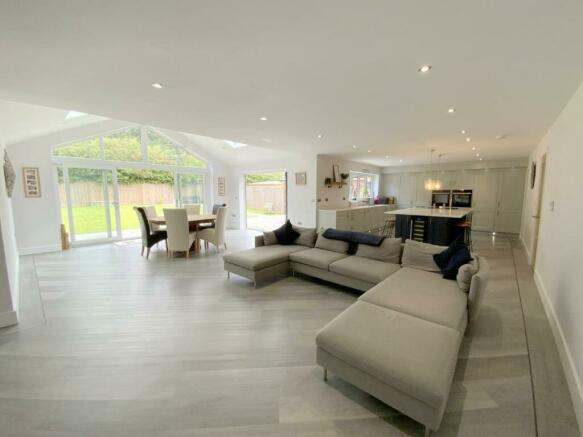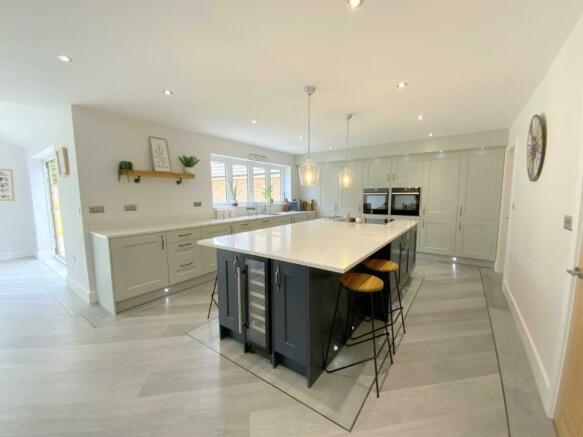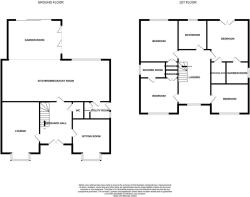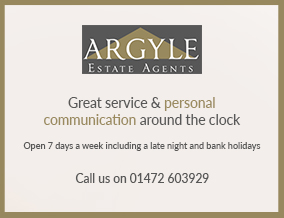
Thoresby Lane, Tetney

- PROPERTY TYPE
Detached
- BEDROOMS
4
- BATHROOMS
3
- SIZE
2,153 sq ft
200 sq m
- TENUREDescribes how you own a property. There are different types of tenure - freehold, leasehold, and commonhold.Read more about tenure in our glossary page.
Freehold
Key features
- Executive Four Bedroom Family Home Built 2021
- Exclusive Development Adjacent To Tetney Golf Club
- Spacious & Well Proportioned Layout
- Extensive Open Plan Living Dining Kitchen
- Two Reception Rooms
- Four Double Bedrooms
- Luxury Family Bathroom, Master En-Suite & Jack & Jill Shower Room
- Generous Rear Garden
- Parking Forecourt For Multiple Vehicles & Detached Garage
- 10 Year Builders Warranty Remaining
Description
A home of generous proportions, occupying an excellent sized plot, the property has been designed to afford the owner extremely light and spacious living accommodation and fabulous outdoor space.
Features include a large private landscaped rear garden, parking forecourt for numerous vehicles with access to the detached garage, underfloor heating throughout the ground floor, extensive living dining kitchen which is undoubtedly the hub of the home providing sociable open plan space, two bay fronted reception rooms and a welcoming entrance hall with modern oak staircase to the galleried landing. The first floor accommodation includes the master bedroom with an en-suite shower room, a jack and jack shower room serving bedrooms 2 and 3, as well as a luxury family bathroom.
Set in a pleasant cul de sac position to the edge of Tetney village, located with easy access to the neighbouring towns and villages, popular schools, and situated adjacent to the golf course.
Entrance Hall - 4.22 x 3.07 (13'10" x 10'0") - A spacious entrance to the property featuring grey oak effect Karndean flooring which continues through to the rear. Modern oak staircase with glass balustrade and useful understairs storage cupboard.
Cloaks/Wc - 1.58 x 1.06 (5'2" x 3'5") - Fitted with a vanity sink unit and wc.
Lounge - 6.10 x 3.89 (20'0" x 12'9") - A bay fronted lounge with feature fireplace.
Snug - 4.19 x 4.15 (13'8" x 13'7") - A versatile room with further bay window to front aspect.
Living Dining Kitchen -
Kitchen Area - 4.69 x 4.22 (15'4" x 13'10") - Featuring a range of two toned shaker style units and quartz work tops with undermounted stainless steel sink, quooker boiling water tap, built-in double oven, integrated larder fridge and freezer, dishwasher, and bin/recycling. Central island incorporating a breakfast bar, further storage, wine cooler, and induction hob with pop up extractor.
Living/Dining Area - 8.48 x 5.87 (27'9" x 19'3") - Designed for family entertainment and social gatherings, providing an abundance of space and natural light with high apex, velux windows, and both bi-folding and sliding doors leading out to the rear garden. With continued Karndean flooring throughout.
Utility Room - 1.88 x 1.74 (6'2" x 5'8") - Side entrance to the property, providing further storage, work top, sink, and washer and dryer space. Built-in full height storage cupboard housing the gas boiler system).
First Floor Landing - 5.55 x 3.09 (18'2" x 10'1") - Galleried landing with continued glass balustrade, front aspect window, and access to the loft space (with planning consent for a further two bedrooms).
Master Bedroom - 4.20 x 3.88 (13'9" x 12'8") - To rear aspect featuring a Juliet balcony, and walk-in wardrobe.
En-Suite Shower Room - 2.32 x 2.17 (7'7" x 7'1") - Fitted with a vanity sink unit, concealed cistern wc, and walk-in shower with crittall style screen. Illuminated mirror, heated towel rail, obscure glazed window.
Bedroom 2 - 4.52 x 3.84 (14'9" x 12'7") - To rear aspect, with built-in wardrobes.
Bedroom 3 - 3.85 x 3.61 (12'7" x 11'10") - To front aspect, with built-in wardrobes.
Jack & Jill Shower Room - 2.09 x 1.43 (6'10" x 4'8") - Serving bedrooms 2 & 3, with large shower enclosure, vanity sink unit and wc. Heated towel rail, obscure glazed window.
Bedroom 4 - 3.81 x 2.98 (12'5" x 9'9") - A further double bedroom to front aspect.
Family Bathroom - 3.29 x 2.86 (10'9" x 9'4") - Featuring a large walk-in shower, freestanding oval bath, double vanity sink unit, and concealed cistern wc. Illuminated mirror, heated towel rail, obscure glazed window.
Outside - The property is set open plan to the front with lawn, and a spacious block paved forecourt which will accommodate numerous vehicles. Access to the detached brick garage is via an electric operated roller door, also with side personnel door.
The rear garden offers fantastic family space with spacious lawn and Indian sandstone patio areas perfect for a hot tub with electric in place.
Tenure - FREEHOLD
Council Tax Band - F
Brochures
Thoresby Lane, TetneyBrochure- COUNCIL TAXA payment made to your local authority in order to pay for local services like schools, libraries, and refuse collection. The amount you pay depends on the value of the property.Read more about council Tax in our glossary page.
- Band: F
- PARKINGDetails of how and where vehicles can be parked, and any associated costs.Read more about parking in our glossary page.
- Yes
- GARDENA property has access to an outdoor space, which could be private or shared.
- Yes
- ACCESSIBILITYHow a property has been adapted to meet the needs of vulnerable or disabled individuals.Read more about accessibility in our glossary page.
- Ask agent
Thoresby Lane, Tetney
NEAREST STATIONS
Distances are straight line measurements from the centre of the postcode- Cleethorpes Station5.1 miles
About the agent
Established in 2002 in the desirable and highly regarded Seaview Street, Cleethorpes, Argyle has grown into a leading Independent Estate Agent specialising in residential sales, mortgages and insurance services whilst providing excellent customer care and service.Behind our successful organisation is an experienced and dedicated team, many of whom have been with us a long time, creating a stable and familiar office environment for our clients.We aim to deliver a personal
Industry affiliations



Notes
Staying secure when looking for property
Ensure you're up to date with our latest advice on how to avoid fraud or scams when looking for property online.
Visit our security centre to find out moreDisclaimer - Property reference 32601792. The information displayed about this property comprises a property advertisement. Rightmove.co.uk makes no warranty as to the accuracy or completeness of the advertisement or any linked or associated information, and Rightmove has no control over the content. This property advertisement does not constitute property particulars. The information is provided and maintained by Argyle Estate Agents, Cleethorpes. Please contact the selling agent or developer directly to obtain any information which may be available under the terms of The Energy Performance of Buildings (Certificates and Inspections) (England and Wales) Regulations 2007 or the Home Report if in relation to a residential property in Scotland.
*This is the average speed from the provider with the fastest broadband package available at this postcode. The average speed displayed is based on the download speeds of at least 50% of customers at peak time (8pm to 10pm). Fibre/cable services at the postcode are subject to availability and may differ between properties within a postcode. Speeds can be affected by a range of technical and environmental factors. The speed at the property may be lower than that listed above. You can check the estimated speed and confirm availability to a property prior to purchasing on the broadband provider's website. Providers may increase charges. The information is provided and maintained by Decision Technologies Limited. **This is indicative only and based on a 2-person household with multiple devices and simultaneous usage. Broadband performance is affected by multiple factors including number of occupants and devices, simultaneous usage, router range etc. For more information speak to your broadband provider.
Map data ©OpenStreetMap contributors.
