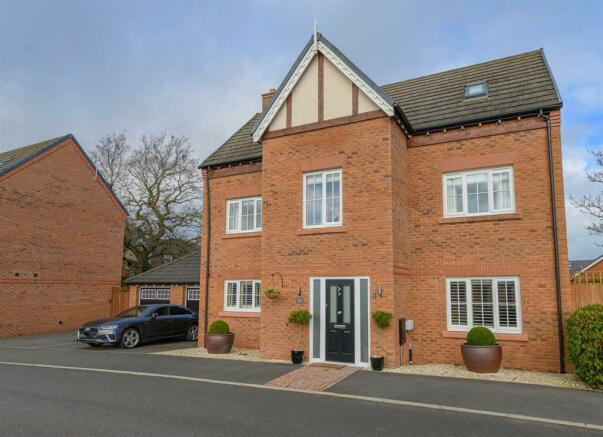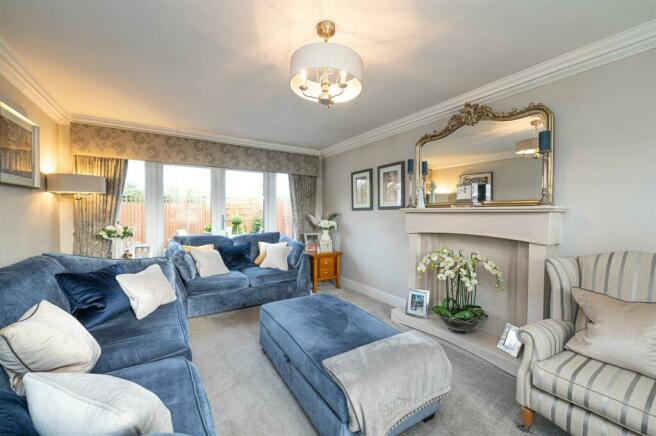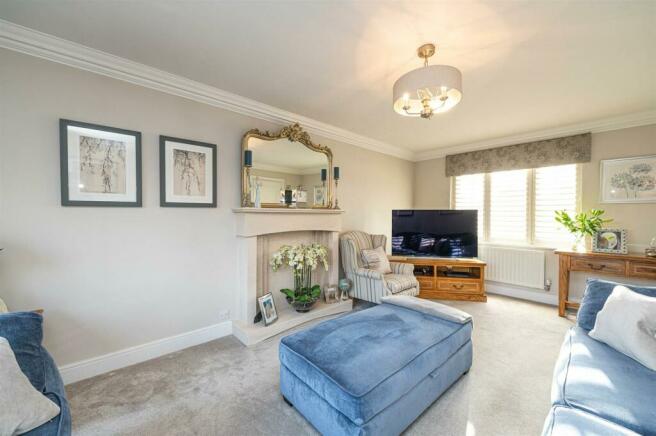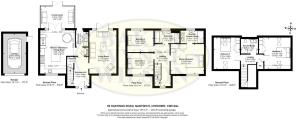
Hastings Road, Nantwich

- PROPERTY TYPE
Detached
- BEDROOMS
5
- BATHROOMS
3
- SIZE
Ask agent
Description
AN IMPRESSIVE, DETACHED FIVE BEDROOM FAMILY HOME IDEALLY SITUATED IN A TRANQUIL CUL-DE-SAC LOCALITY, 5 MINUTES WALKING DISTANCE TO THE TOWN CENTRE, DOUBLE GLAZED, GAS FIRED CENTRAL HEATING, QUALITY FIXTURES AND FITTINGS.
Description - The property is a traditional brick construction under a tiled roof with the present occupants only being the second occupants since it was built. The home occupies a particularly pleasant position with nobody directly looking into the rear of the property and from the front you are overlooking a nature conservation area which is maintained by the local authority, this also being a southerly aspect.
The main reception room enjoys dual aspect from front to rear and being a well proportioned room with ample light throughout whilst the kitchen also enjoys this feature, and over the last four years the property has undergone a complete refurbishment along with two of the bathrooms.
The kitchen comprises of hand-made units, various integrated appliances including an Aga range style cooker, solid oak central island, double glazed patio doors leading to a conservatory towards the rear of the property.
The rear garden has also been professionally landscaped and is virtually maintenance free with a section of borders and enjoys a natural slate patio area with some gravel and various water features.
The remaining of the accommodation is on two levels with the first floor boasting a master bedroom with en-suite facilities, two further bedrooms serviced by a bathroom. The second floor boasts two further double bedrooms and wet/shower room. Altogether we are confident that any prospective viewer will not be disappointed after viewing this property.
Location & Amenities - The historic market town is within immediate walking distance and offers a wide variety of shopping facilities with Morrisons and Aldi supermarkets are also at hand. There are various other brand named shops and renowned local retailers. The larger centre of Crewe is approximately 4 miles with it's fast intercity railway network, (London Euston 90 minutes, Manchester 40 minutes) and the M6 motorway, (junction 16) is 10 miles.
Directions - From our Nantwich office, proceed along Beam Street, past the Bus station on the right at the traffic lights, turn right into Millstone Lane, straight on at the first roundabout and then at the major roundabout, turn left onto London Road and Hastings Road is situated first on the right, almost opposite the Leopard Public House.
Accommodation - With approximate measurements.
Entrance Hall - Composite front door with chrome fittings, ceiling cornices and understairs store.
Cloak Room - Two piece suite, basin and W/C. Xpelair, tiled floor
Living Room - 5.92m x 4.06m (19'5" x 13'4") - Feature fireplace, ceiling cornices, double glazed window to the front, two central heating radiators, TV and telephone points, double glazed patio doors to the rear. Double aspect and southerly towards the front.
Breakfast Kitchen - 5.92m x 4.27m (19'5" x 14') - Handmade units with painted solid oak doors and solid carcasses, sink unit, cupboard and drawers, granite work surface and splashback, matching wall cupboards, various store cupboards, Aga 6 burner range cooker, John Lewis integrated microwave, integrated Miele dishwasher, double wine cooler integrated in the sold oak central island with granite work surfaces, TV point, concealed lighting, double glazed window to the front, french door opens to the conservatory.
Utility Room - Stainless steel sink unit cupboards and doors, wall cupboard housing Potterton combination boiler for central heating and domestic hot water, double glazed rear door.
Conservatory - 4.45m x 3.15m (14'7" x 10'4") - Glass and UPVC construction, radiator, tiled floor.
Stairs From Entrance Hall To First Floor Landing - With double glazed window to the front, radiator, store cupboard with Santon Premier hot water cylinder,
Master Bedroom - 4.39m x 4.06m (14'5" x 13'4") - Radiator, fitted wardrobes, hanging and shelving fittings, TV and telephone points, double entry to front.
Wet Room - Walk in shower, rainfall unit, W/C, twin vanity wash basin with marble surface, double glazed window, fully tiled floor, underfloor heating, Xpelair.
Family Bathroom - Panel bath with a shower over, pedestal wash basin, W/C, tiled walls, double glazed window, heated towel rail, downlighters.
Bedroom 2 - 3.51m x 2.79m (11'6" x 9'2") - Radiator, three built in wardrobes.
Bedroom 3 - 3.53m x 2.87m (11'7" x 9'5") - Radiator, double glazed window to the rear, TV and telephone points.
Staircase - A further staircase leads to the second floor accommodation landing with large built in store cupboard.
Bedroom 4 - 4.19m x 3.58m (13'9" x 11'9") - Two Velux sky lights, eaves storage area, built-in fitted wardrobes, TV and telephone points, radiator.
Bedroom 5 - 4.19m x 3.45m (13'9" x 11'4") - Two eaves storage, two Velux sky lights with blinds, radiator, built in/fitted wardrobes.
Shower/Wet Room - There is a shower/wet room on this floor with a walk in shower area with rainfall unit, pedestal W/C, vanity wash basin with cupboards under, heated towel rail, fully tiled floor and walls, under floor heating, downlighters,
Outside - To the front there is a gravel parking area for up to 4 vehicles.
Brick built garage, 17'6" x 9' with up and over door power and light. Separate side access to the rear
Gardens - Slate patio area throughout incorporating some gravel, two enclosed borders, powerpoints, astro turf area. All being of low maintenance and very manageable.
Services - Mains water, electricity and drainage.
N.B. Tests have not been made of electrical, water, gas, drainage and heating systems and associated appliances, nor confirmation obtained from the statutory bodies of the presence of these services. The information given should therefore be verified prior to a legal commitment to purchase.
Council Tax Band F -
Tenure - Leasehold: 999 years - 990 years remaining
Ground rent £341.32 per annum
Management fee: £566.95 per annum
Viewings - Viewings by appointment with Baker, Wynne and Wilson.
Telephone:
Brochures
Hastings Road, NantwichBrochureTenure: Leasehold You buy the right to live in a property for a fixed number of years, but the freeholder owns the land the property's built on.Read more about tenure type in our glossary page.
GROUND RENTA regular payment made by the leaseholder to the freeholder, or management company.Read more about ground rent in our glossary page.
£341.32 per year (Ask agent about the review period)When and how often your ground rent will be reviewed.Read more about ground rent review period in our glossary page.
ANNUAL SERVICE CHARGEA regular payment for things like building insurance, lighting, cleaning and maintenance for shared areas of an estate. They're often paid once a year, or annually.Read more about annual service charge in our glossary page.
£566.95
LENGTH OF LEASEHow long you've bought the leasehold, or right to live in a property for.Read more about length of lease in our glossary page.
990 years left
Council TaxA payment made to your local authority in order to pay for local services like schools, libraries, and refuse collection. The amount you pay depends on the value of the property.Read more about council tax in our glossary page.
Band: F
Hastings Road, Nantwich
NEAREST STATIONS
Distances are straight line measurements from the centre of the postcode- Nantwich Station0.3 miles
- Crewe Station3.7 miles
- Wrenbury Station4.7 miles
About the agent
Baker Wynne and Wilson is owned and run by two partners, John Baker and Simon Morgan-Wynne. They have a combined experience of over 75 years, having worked in all types of property markets, good and bad!
Mark Johnson FRICS, Estate Agent & Chartered Valuation Surveyor, joined the practice some 4 years ago to continue his trusted role selling some of the most challenging and noted local properties. Mark is a registered RICS Valuer, providing Red Bo
Industry affiliations



Notes
Staying secure when looking for property
Ensure you're up to date with our latest advice on how to avoid fraud or scams when looking for property online.
Visit our security centre to find out moreDisclaimer - Property reference 32602494. The information displayed about this property comprises a property advertisement. Rightmove.co.uk makes no warranty as to the accuracy or completeness of the advertisement or any linked or associated information, and Rightmove has no control over the content. This property advertisement does not constitute property particulars. The information is provided and maintained by Baker Wynne & Wilson, Nantwich. Please contact the selling agent or developer directly to obtain any information which may be available under the terms of The Energy Performance of Buildings (Certificates and Inspections) (England and Wales) Regulations 2007 or the Home Report if in relation to a residential property in Scotland.
*This is the average speed from the provider with the fastest broadband package available at this postcode. The average speed displayed is based on the download speeds of at least 50% of customers at peak time (8pm to 10pm). Fibre/cable services at the postcode are subject to availability and may differ between properties within a postcode. Speeds can be affected by a range of technical and environmental factors. The speed at the property may be lower than that listed above. You can check the estimated speed and confirm availability to a property prior to purchasing on the broadband provider's website. Providers may increase charges. The information is provided and maintained by Decision Technologies Limited.
**This is indicative only and based on a 2-person household with multiple devices and simultaneous usage. Broadband performance is affected by multiple factors including number of occupants and devices, simultaneous usage, router range etc. For more information speak to your broadband provider.
Map data ©OpenStreetMap contributors.





