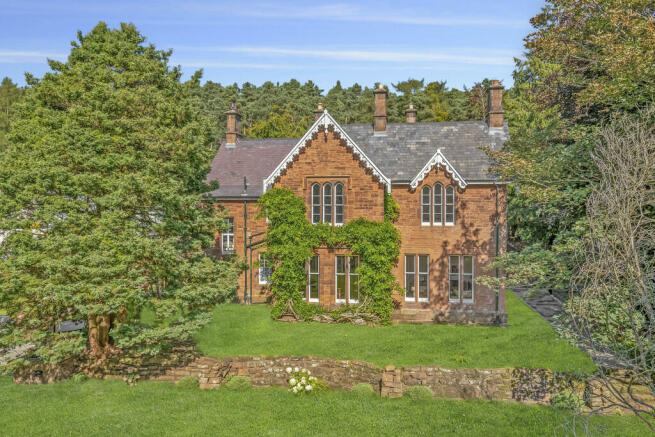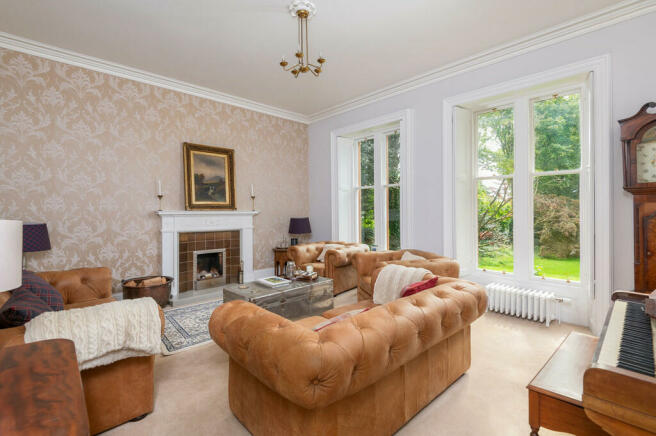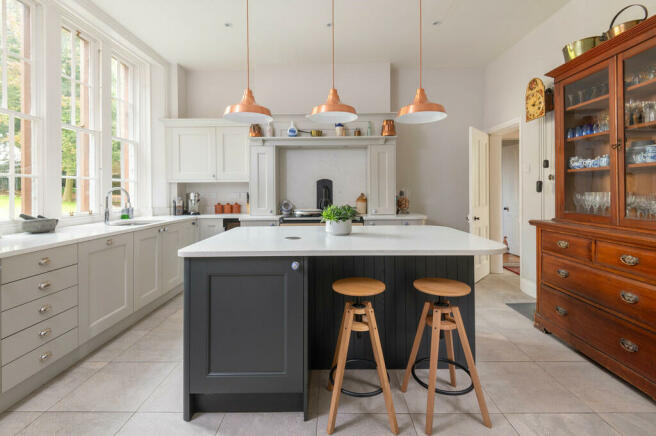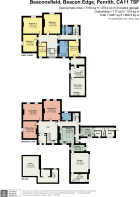Beaconsfield, Beacon Edge, Penrith, Cumbria, CA11 7SF

- PROPERTY TYPE
Detached
- BEDROOMS
5
- BATHROOMS
2
- SIZE
Ask agent
- TENUREDescribes how you own a property. There are different types of tenure - freehold, leasehold, and commonhold.Read more about tenure in our glossary page.
Freehold
Key features
- Most impressive large detached sandstone built period house
- Superb 0.8 acre site with front courtyards and delightful surrounding mature gardens
- Potential for residential development within the rear part of the site
- Convenient and prestigious residential location at the periphery of Penrith town centre
- Generously proportioned and meticulously upgraded accommodation
- Fine original period architectural features
- Five bedrooms and two luxury bath / shower rooms
- Living room, dining room and sitting room
- Impressive fitted kitchen plus utility room and pantry
- Double garage with upper floor and extensive on-site parking spaces
Description
A most impressive large detached sandstone built five bedroom period house occupying a superb 0.8 acre site with delightful surrounding mature landscaped gardens and situated in a prestigious residential location at the periphery of Penrith town centre.
Offering generously proportioned accommodation benefiting from recent meticulous improvement and retaining a range of fine original period architectural features, Beaconsfield includes a substantial offshoot ideally suitable for home-based working or adapting to accommodate a dependent relative.
The rear part of the site offers potential for residential development subject to obtaining all necessary consents.
As the gateway to the northern Lake District National Park and situated by the beautiful Eden Valley, Penrith provides a wide range of amenities including a West Coast mainline railway station with a direct route to London in circa three hours, primary and secondary schools, supermarkets and a variety of locally owned and national high street shops. Recreational facilities include a leisure centre with swimming pool, golf, rugby and cricket clubs. The acclaimed Rheged Centre provides a mixture of art, food, shopping and entertainment facilities including a large screen cinema.
Accommodation
Ground Floor:
Entrance Vestibule
With tiled floor.
Entrance Hall
With exposed timber boarded floor, radiator, under stairs cupboard.
Living Room 17' 8" x 15' 0" (5.38m x 4.57m)
With period fireplace and original operating shutters, two radiators.
Dining Room 18' 1" x 15' 11" (5.51m x 4.85m)
With period fireplace and original operating shutters, exposed timber boarded floor, two radiators.
Sitting Room 15' 8" x 12' 8" (4.78m x 3.86m)
With tiled fireplace and original operating shutters, radiator.
Kitchen 14' 11" x 13' 9" (4.55m x 4.19m)
With a modern stylish range of fitted base and wall units including island unit and quartz work surfaces, under mounted sink with instant hot water mixer tap, Aga, integrated fridge, dish washer and wine cooler, tiled floor, radiator.
Walk In Pantry 12' 4" x 5' 7" (3.76m x 1.7m)
With original slab storage shelf, fitted cupboards and shelving.
Inner Hall
With additional staircase to the first floor, two external doors.
WC
With WC, wash hand basin, ceramic wall tiling, tiled floor, heated towel rail.
Utility Room 13' 2" x 8' 6" (4.01m x 2.59m)
With fitted base units, sink with mixer tap, ceramic wall tiling, plumbing for washing machine, radiator, roof window, store room.
Rear Hall
With two integral stores, external door.
Basement
With extensive cellar rooms.
First Floor:
Landing
With radiator.
Bedroom One 18' 3" x 15' 5" (5.56m x 4.7m)
With period fire surround, extensive range of wardrobes, radiator.
Bedroom Two 17' 9" x 15' 1" (5.41m x 4.6m)
With period fire surround, radiator.
Bedroom Three 15' 9" x 12' 9" (4.8m x 3.89m)
With period fire surround, radiator.
Bedroom Four 13' 3" x 7' 6" (4.04m x 2.29m)
With radiator.
WC
With WC.
Bathroom
With vanity wash hand basin, roll top bath, quadrant shower cubicle, ceramic wall and floor tiling, radiator, heated towel rail.
Shower Room
With vanity wash hand basin, quadrant shower cubicle, ceramic wall and floor tiling, heated towel rail.
Bedroom Five 14' 8" x 9' 5" (4.47m x 2.87m)
With radiator.
Inner Hall
With radiator.
Study 13' 2" x 10' 1" (4.01m x 3.07m)
With two radiators, two roof windows.
Store Room 16' 7" x 13' 7" (5.05m x 4.14m)
With roof window, stairs leading to garage.
Outside:
Approximately 0.9 acre site in total comprising large front and side courtyards each with vehicular entrance gates and providing extensive on-site parking spaces, delightful surrounding gardens including sweeping lawns, paved entertaining terraces, beautifully mature trees, established stocked and shrubbed borders, vegetable garden.
Adjoining Double Garage 18' 1" x 16' 5" (5.51m x 5m)
With electric light and power, adjoining store room with pedestrian access and access to first floor store room.
Services
Mains water, electricity, gas and drainage. Gas central heating.
Tenure
Freehold.
Council Tax
Band G.
Potential Residential Development
The rear part of the site offers potential for residential development subject to obtaining all necessary consents.
Viewing
By appointment with Hackney and Leigh's Penrith office.
Directions
From Sandgate in Penrith town centre take the turning at the roundabout onto Fell Lane and proceed up the hill until reaching the T junction and then turn left onto Beacon Edge. Beaconsfield is situated within the row of houses on the left after approximately one hundred metres.
Price
Offers over £1,250,000 are invited for consideration.
Council TaxA payment made to your local authority in order to pay for local services like schools, libraries, and refuse collection. The amount you pay depends on the value of the property.Read more about council tax in our glossary page.
Ask agent
Beaconsfield, Beacon Edge, Penrith, Cumbria, CA11 7SF
NEAREST STATIONS
Distances are straight line measurements from the centre of the postcode- Penrith Station0.8 miles
- Langwathby Station3.6 miles
About the agent
Hackney & Leigh have been specialising in property throughout the region since 1982. Our attention to detail, from our Floorplans to our new Property Walkthrough videos, coupled with our honesty and integrity is what's made the difference for over 30 years.
We have over 50 of the region's most experienced and qualified property experts. Our friendly and helpful office team are backed up by a whole host of dedicated professionals, ranging from our valuers, viewing team to inventory clerk
Notes
Staying secure when looking for property
Ensure you're up to date with our latest advice on how to avoid fraud or scams when looking for property online.
Visit our security centre to find out moreDisclaimer - Property reference 100251028412. The information displayed about this property comprises a property advertisement. Rightmove.co.uk makes no warranty as to the accuracy or completeness of the advertisement or any linked or associated information, and Rightmove has no control over the content. This property advertisement does not constitute property particulars. The information is provided and maintained by Hackney & Leigh, Penrith. Please contact the selling agent or developer directly to obtain any information which may be available under the terms of The Energy Performance of Buildings (Certificates and Inspections) (England and Wales) Regulations 2007 or the Home Report if in relation to a residential property in Scotland.
*This is the average speed from the provider with the fastest broadband package available at this postcode. The average speed displayed is based on the download speeds of at least 50% of customers at peak time (8pm to 10pm). Fibre/cable services at the postcode are subject to availability and may differ between properties within a postcode. Speeds can be affected by a range of technical and environmental factors. The speed at the property may be lower than that listed above. You can check the estimated speed and confirm availability to a property prior to purchasing on the broadband provider's website. Providers may increase charges. The information is provided and maintained by Decision Technologies Limited.
**This is indicative only and based on a 2-person household with multiple devices and simultaneous usage. Broadband performance is affected by multiple factors including number of occupants and devices, simultaneous usage, router range etc. For more information speak to your broadband provider.
Map data ©OpenStreetMap contributors.




