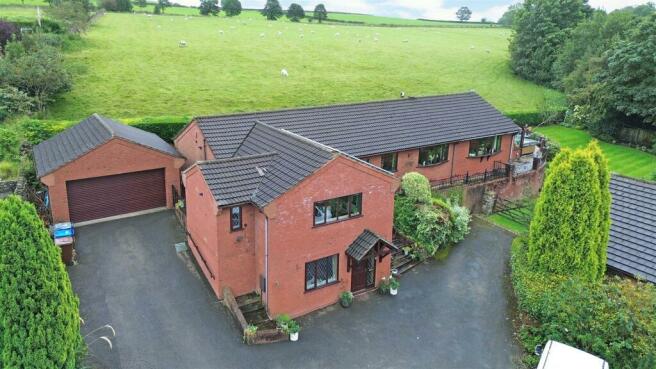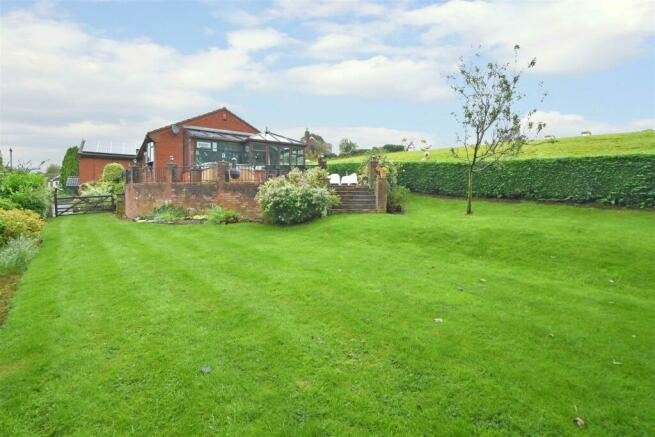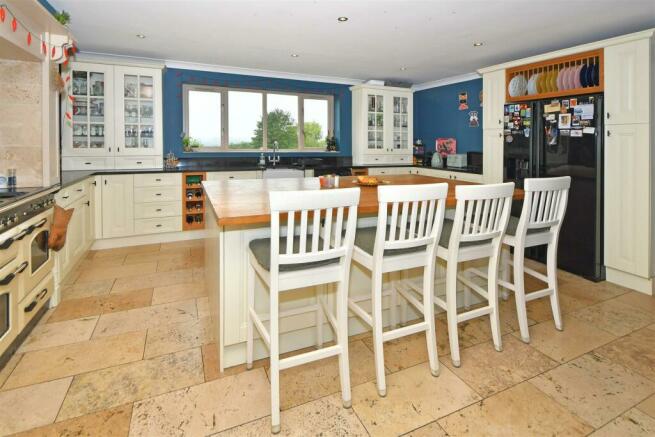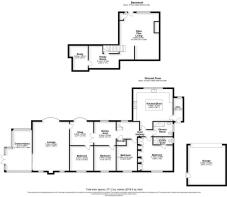Arden Close, Leek

- PROPERTY TYPE
Detached
- BEDROOMS
4
- BATHROOMS
2
- SIZE
Ask agent
- TENUREDescribes how you own a property. There are different types of tenure - freehold, leasehold, and commonhold.Read more about tenure in our glossary page.
Freehold
Key features
- Superb Individually Built Residence
- Spacious Four Bedroomed Accommodation
- Highly Sought After Location
- Private Cul-De-Sac Setting
- Beautifully Presented Throughout
- Large Plot, Ample Parking
- Backing Onto Fields
- Double Garage / Workshop
- Ideal Family Home
- Very Generous Sized Plot
Description
The property which was constructed in the mid 1990’s has been improved and maintained to the highest of standards by the current vendors and is considered an ideal purchase for a larger family with its versatile and very spacious accommodation arranged over two floors.
The property benefits from double glazing, gas fired central heating and solar panels.
Accommodation briefly comprises: A Large Living Room / Entertainment Room, Hobby Room / Study and a Sitting Room to the ground floor. On the upper floor is a Landing Area, Dining Room, Snug, a second Living Room with large Conservatory off, Breakfast Kitchen, Utility Room, Master Bedroom with En-Suite Facility, three further Bedrooms and Shower Room.
Externally the property boasts a very pleasant sized plot with driveways and parking areas for several vehicles, ideal for todays larger families and also has a large detached double garage / workshop (17'2 x 18'4).
Private garden area to the side aspect laid mainly to lawn with well stocked display borders open views over fields to the rear , superb paved stone sitting area ideal for entertaining and a hot tub for keeping cool on hot summer days.
Internal inspection of this property is most strongly recommended as it will suit the most discerning of purchasers.
Lower Floor Living Room - 6.58m x 5.44m (21'7" x 17'10") - Radiator. Spotlights. Storage cupboard. Stairs off.
Hobby Room - 3.10m x 5.16m (10'2" x 16'11") - Radiator. Understairs storage.
Study - 2.51m x 3.48m (8'2" x 11'5") - Radiator.
Landing Area - Radiator. Storage cupboard.
Dining Room - 3.00m x 3.23m (9'10" x 10'7") - Radiator. Coving.
Snug - 3.43m x 3.15m (11'3" x 10'4") - Radiator. Coving.
Upper Floor Living Room - 6.91m x 5.03m (22'8" x 16'6") - Oak flooring. Radiator. Feature log burner. Coving. Sliding doors to:
Conservatory - 5.97m x 3.78m (19'7" x 12'4") - Radiator. Tiled floor. Double doors to rear.
Kitchen - 5.49m x 4.45m (18'0" x 14'7") - Extensive range of fitted wall and base units. Granite work tops. Belfast sink unit with mixer tap. Tiled floor. Cooker point. Spotlights. Radiator. Plumbing point. Coving. Breakfast island with storage cupboards.
Utility Room - 3.18m x 1.24m (10'5" x 4'0") - Rear door. Plumbing point. Wall mounted boiler. Tiled floor.
Master Bedroom - 4.70m x 4.75m (15'5" x 15'7") - Radiator. Built-in storage units and bed surround. Coving. Spotlights.
En-Suite - 1.07m x 2.62m (3'6" x 8'7") - Shower cubicle. W.c. Wash basin. Tiled floor. Tiled walls. Coving. Spotlights. Radiator.
Shower Room - 2.01m x 2.62m (6'7" x 8'7") - Large shower cubicle. W.c. Wash basin with storage unit below. Feature wall mounted mirror. Heated towel rail. Tiled walls. Tiled floor. Coving. Spotlights.
Bedroom - 4.37m x 3.00m (14'4" x 9'10") - Radiator. Coving.
Bedroom - 3.51m x 3.00m (11'6" x 9'10") - Radiator. Coving.
Bedroom - 3.56m x 3.43m (11'8" x 11'3") - Radiator. Coving. Spotlights.
Outside - Externally the property boasts a very pleasant sized plot with driveways and parking areas for several vehicles, ideal for todays larger families and also has a large detached double garage / workshop (17'2 x 18'4).
Private garden area to the side aspect laid mainly to lawn with well stocked display borders and field to rear, superb paved stone sitting area ideal for entertaining and a hot tub for keeping cool on hot summer days.
Agents Notes - The field immediately adjacent to this property is outside of the development boundary (and therefore excluded as a location for development and planning applications), as set out in the Staffordshire Moorlands Local Plan 2014-2033.
Brochures
Arden Close, LeekBrochureCouncil TaxA payment made to your local authority in order to pay for local services like schools, libraries, and refuse collection. The amount you pay depends on the value of the property.Read more about council tax in our glossary page.
Band: F
Arden Close, Leek
NEAREST STATIONS
Distances are straight line measurements from the centre of the postcode- Congleton Station8.6 miles
About the agent
Bury & Hilton are independent town and country Estate Agents, Chartered Surveyors, Valuers and Auctioneers. Established in 1963, we have over 60 years of experience and knowledge of property in the immediate and surrounding areas of Buxton and Leek, providing friendly expert advice.
As well as our comprehensive sales service covering all types of property, we also offer an extensive range of residential and commercial letting services. Our in-depth market knowledge combined with our tra
Industry affiliations



Notes
Staying secure when looking for property
Ensure you're up to date with our latest advice on how to avoid fraud or scams when looking for property online.
Visit our security centre to find out moreDisclaimer - Property reference 32602965. The information displayed about this property comprises a property advertisement. Rightmove.co.uk makes no warranty as to the accuracy or completeness of the advertisement or any linked or associated information, and Rightmove has no control over the content. This property advertisement does not constitute property particulars. The information is provided and maintained by Bury & Hilton, Leek. Please contact the selling agent or developer directly to obtain any information which may be available under the terms of The Energy Performance of Buildings (Certificates and Inspections) (England and Wales) Regulations 2007 or the Home Report if in relation to a residential property in Scotland.
*This is the average speed from the provider with the fastest broadband package available at this postcode. The average speed displayed is based on the download speeds of at least 50% of customers at peak time (8pm to 10pm). Fibre/cable services at the postcode are subject to availability and may differ between properties within a postcode. Speeds can be affected by a range of technical and environmental factors. The speed at the property may be lower than that listed above. You can check the estimated speed and confirm availability to a property prior to purchasing on the broadband provider's website. Providers may increase charges. The information is provided and maintained by Decision Technologies Limited.
**This is indicative only and based on a 2-person household with multiple devices and simultaneous usage. Broadband performance is affected by multiple factors including number of occupants and devices, simultaneous usage, router range etc. For more information speak to your broadband provider.
Map data ©OpenStreetMap contributors.




