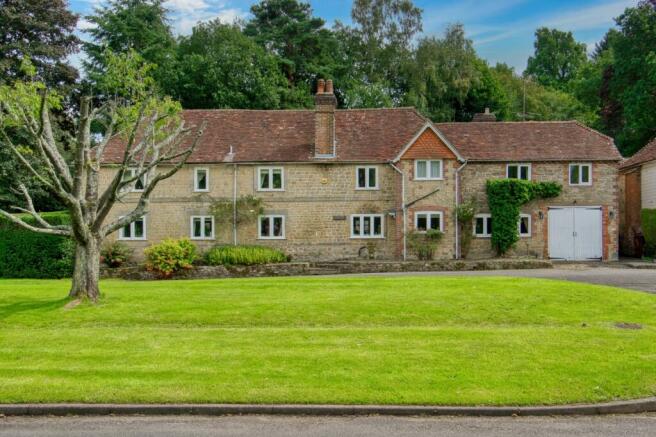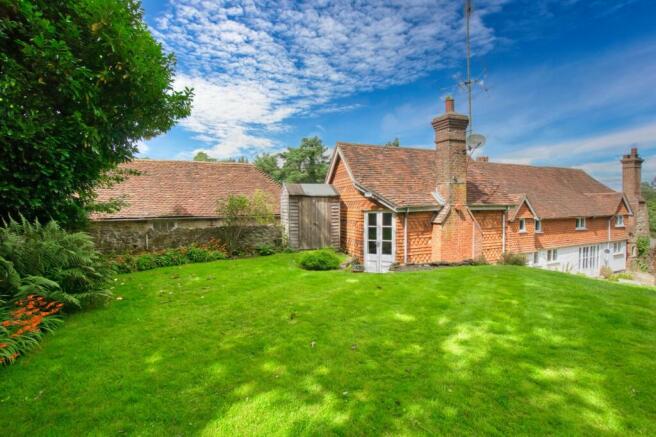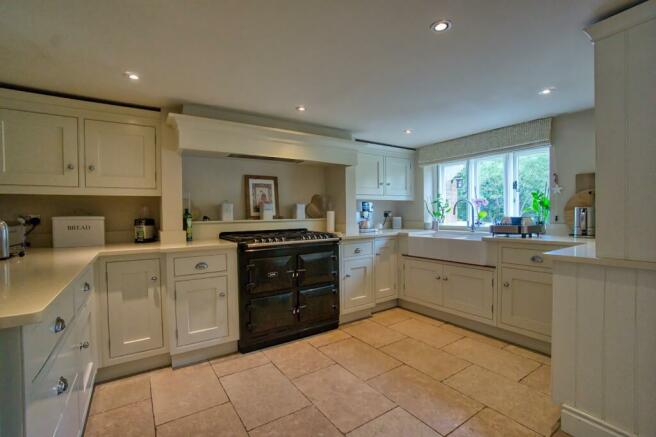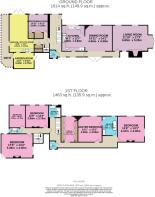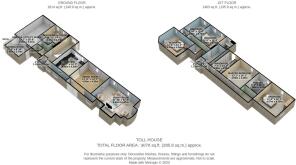Kingsley Green, Haslemere, Surrey, GU27

- PROPERTY TYPE
Detached
- BEDROOMS
5
- BATHROOMS
3
- SIZE
Ask agent
Key features
- Call now 24/7 or book instantly online to view
- No Onward Chain
- Long Lease 697 Years
- Great Transport Links
- Modern High Spec Kitchen
- Underfloor Heating for Kitchen and Dining Room
- Large Garden
- Private Paddock
Description
DESCRIPTION:
Step into a world of timeless elegance at The Toll House, a splendid Grade II listed 18th-century country residence believed to have been built in the 1720s. This enchanting estate exudes classic charm with its mellow stone facade and the delightful contrast of decorative tile hanging and painted brickwork on the rear elevation, all under a gracefully tiled roof.
Prepare to be charmed by the blend of historic character and modern luxury, a handmade kitchen by Martin Moore with top-tier appliances, including an AGA Rangemaster cooker, integrated Miele Dishwasher, and Siemens fridge and freezer.
Dining Room: As you explore, discover the dining room with its inviting beamed ceiling, underfloor heating, and a warm and welcoming space that effortlessly adjoins the kitchen, perfect for hosting intimate gatherings. Double doors lead into the courtyard and rear garden.
Living Room: Step into the heart of comfort and warmth of a spacious living room with a beamed ceiling that adds a touch of rustic elegance, drawing the eye upward and creating a sense of openness and character.
One of the focal points of this inviting space is the exposed brickwork that gracefully surrounds an Inglenook fireplace. This cosy feature promises blissful warmth and comfort during chilly winter nights.
Bedrooms: The property features five generously proportioned bedrooms, offering abundant space for relaxation and creativity. The primary bedroom boasts a beautiful Victorian-style en-suite bathroom. The remaining bedrooms are on the larger side, comfortably accommodating double beds, desks and wardrobes.
Bathrooms: The Toll House features a well-appointed family bathroom with a herringbone stone floor, tiled walls, and a rainfall shower, a testament to the meticulous attention to detail. These thoughtfully designed spaces offer style and functionality.
A separate electric shower room also offers the refreshing luxury of a quick shower whenever desired, ensuring convenience for you and your guests.
In addition to the bathrooms, there are two cloakrooms (WC).
Garden and Paddock: A secret garden sanctuary awaits beyond the threshold with flowering plants and shrubs, and a private Paddock beckons, offering a retreat with a splendid view of the Marley Heights.
Garage with Plumbing: The garage is spacious and includes units with plumbing connections, making it perfect for laundry appliances like washing machines and tumble dryers.
Generous Pantry: The property has a good-sized pantry providing plenty of storage for your culinary essentials.
Walk-in Wardrobe: On the first floor is a spacious walk-in wardrobe with built-in wardrobes, providing a dedicated space for clothes and accessories.
SITUATION:
The Toll House resides in the hamlet of Kingsley Green, just two miles south of Haslemere town, with a diverse selection of local shops and a fast mainline railway station with London Waterloo less than an hour away. For families, the area boasts a variety of public and private schools.
Nature lovers will revel in outstanding natural beauty, offering countless opportunities for leisurely walks and exhilarating horseback rides through the serene countryside.
If you seek a property with an exquisite blend of history and luxury, The Toll House offers this timeless retreat—truly a rare gem.
LEASEHOLD INFORMATION: This property is leasehold, with an impressive 697 years remaining, with the possibility of converting to freehold.
We welcome you to explore further to uncover the hidden treasures and unique character that make The Toll House a residence unlike any other. Please get in touch with us today to arrange your private viewing. Your dream home awaits.
Family Bathroom
2.1m x 2.1m - 6'11" x 6'11"
En-suite
3.23m x 2.56m - 10'7" x 8'5"
Walk-in Wardrobe
4.3m x 2.3m - 14'1" x 7'7"
Master Bedroom
4.3m x 4m - 14'1" x 13'1"
Bedroom 2
4m x 5.3m - 13'1" x 17'5"
Bedroom 3
4.3m x 4.47m - 14'1" x 14'8"
Bedroom 4
3.75m x 3.8m - 12'4" x 12'6"
Bedroom 5
3.75m x 2.7m - 12'4" x 8'10"
WC (GF)
1.37m x 1.31m - 4'6" x 4'4"
WC (1st F)
1.37m x 1.31m - 4'6" x 4'4"
Guest Shower Room
1m x 1.77m - 3'3" x 5'10"
Garage / Utility Room
6.31m x 4.15m - 20'8" x 13'7"
Garden Room
2.7m x 3.4m - 8'10" x 11'2"
Office / Snug Room
3.03m x 3.34m - 9'11" x 10'11"
Pantry
1.25m x 1.46m - 4'1" x 4'9"
Kitchen
4.3m x 3.82m - 14'1" x 12'6"
Dining Room
4.3m x 4.55m - 14'1" x 14'11"
Living Room
5.25m x 6.65m - 17'3" x 21'10"
Tenure: Leasehold You buy the right to live in a property for a fixed number of years, but the freeholder owns the land the property's built on.Read more about tenure type in our glossary page.
GROUND RENTA regular payment made by the leaseholder to the freeholder, or management company.Read more about ground rent in our glossary page.
£0.6 per year (Ask agent about the review period)When and how often your ground rent will be reviewed.Read more about ground rent review period in our glossary page.
ANNUAL SERVICE CHARGEA regular payment for things like building insurance, lighting, cleaning and maintenance for shared areas of an estate. They're often paid once a year, or annually.Read more about annual service charge in our glossary page.
Ask agent
LENGTH OF LEASEHow long you've bought the leasehold, or right to live in a property for.Read more about length of lease in our glossary page.
697 years left
Energy performance certificate - ask agent
Council TaxA payment made to your local authority in order to pay for local services like schools, libraries, and refuse collection. The amount you pay depends on the value of the property.Read more about council tax in our glossary page.
Band: G
Kingsley Green, Haslemere, Surrey, GU27
NEAREST STATIONS
Distances are straight line measurements from the centre of the postcode- Haslemere Station1.6 miles
- Liphook Station3.3 miles
- Witley Station5.7 miles
About the agent
EweMove, Covering South East England
Cavendish House Littlewood Court, West 26 Industrial Estate, Cleckheaton, BD19 4TE

EweMove are one of the UK's leading estate agencies thanks to thousands of 5 Star reviews from happy customers on independent review website Trustpilot. (Reference: November 2018, https://uk.trustpilot.com/categories/real-estate-agent)
Our philosophy is simple: the customer is at the heart of everything we do.
Our agents pride themselves on providing an exceptional customer experience, whether you are a vendor, landlord, buyer or tenant.
EweMove embrace the very latest techn
Notes
Staying secure when looking for property
Ensure you're up to date with our latest advice on how to avoid fraud or scams when looking for property online.
Visit our security centre to find out moreDisclaimer - Property reference 10361498. The information displayed about this property comprises a property advertisement. Rightmove.co.uk makes no warranty as to the accuracy or completeness of the advertisement or any linked or associated information, and Rightmove has no control over the content. This property advertisement does not constitute property particulars. The information is provided and maintained by EweMove, Covering South East England. Please contact the selling agent or developer directly to obtain any information which may be available under the terms of The Energy Performance of Buildings (Certificates and Inspections) (England and Wales) Regulations 2007 or the Home Report if in relation to a residential property in Scotland.
*This is the average speed from the provider with the fastest broadband package available at this postcode. The average speed displayed is based on the download speeds of at least 50% of customers at peak time (8pm to 10pm). Fibre/cable services at the postcode are subject to availability and may differ between properties within a postcode. Speeds can be affected by a range of technical and environmental factors. The speed at the property may be lower than that listed above. You can check the estimated speed and confirm availability to a property prior to purchasing on the broadband provider's website. Providers may increase charges. The information is provided and maintained by Decision Technologies Limited.
**This is indicative only and based on a 2-person household with multiple devices and simultaneous usage. Broadband performance is affected by multiple factors including number of occupants and devices, simultaneous usage, router range etc. For more information speak to your broadband provider.
Map data ©OpenStreetMap contributors.
