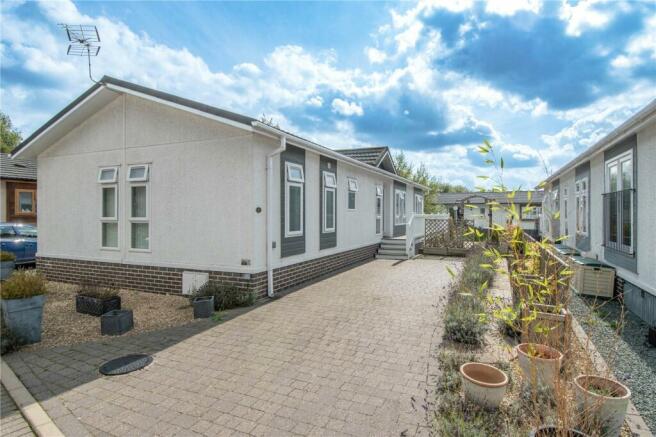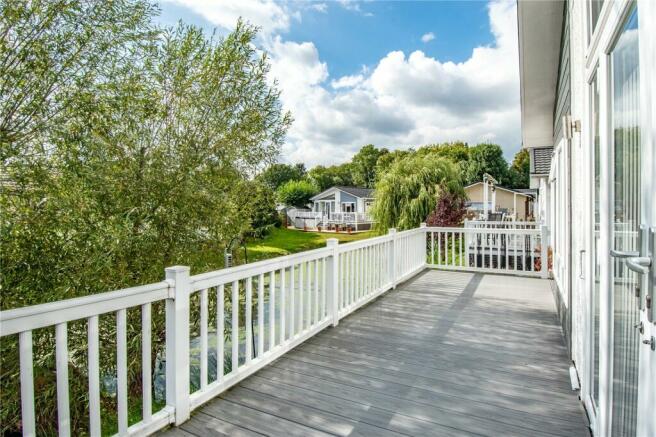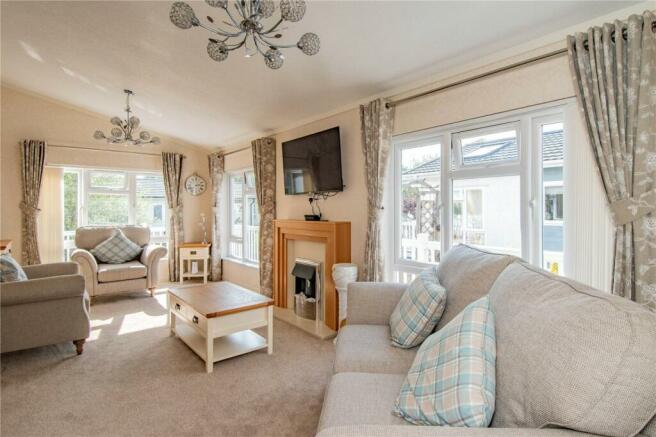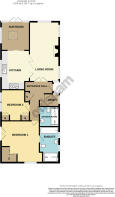
Station Road, Salford Priors, Evesham, Warwickshire, WR11

- PROPERTY TYPE
Detached
- BEDROOMS
2
- BATHROOMS
2
- SIZE
Ask agent
- TENUREDescribes how you own a property. There are different types of tenure - freehold, leasehold, and commonhold.Read more about tenure in our glossary page.
Ask agent
Key features
- Two Bedrooms
- Entrance Hall
- Living Room
- Kitchen/Diner
- Sun Room
- Study
- En-Suite
- Shower Room
Description
LOCATION
Willow Park presents a fantastic opportunity for people to enjoy their free time in a welcoming community backed by rolling countryside. Set in a beautiful location close to the historic town of Stratford-upon-Avon, Willow Park is a secure, safe community ready to welcome new residents and like-minded people.
Over six acres of curated and maintained parkland are available for residents and visitors to enjoy, with on-site teams working tirelessly to manage an unspoilt look to rival the local beauty in the wider area. Based close to the village of Salford Priors, Willow Park allows residents to adapt to a slower, more peaceful pace of living, with plenty of access to main roads and public transport should they wish to take a look elsewhere.
SUMMARY
The property is approached via a block paved driveway with steps to the left hand side leading up to a wrap-around veranda
* Entrance hall which has a seating area, and doors radiating off to
* Living room which has a feature fireplace with an inset electric fire, multiple windows looking out to the side and front of the property and Bi-folding doors opening into the
* Kitchen which has a mixture of wall mounted and base units with worktops over and an inset composite sink drainer. There is a freestanding gas range cooker and an integral extractor hood, dishwasher, washing machine and fridge/freezer. There is a window looking out to the side and sliding doors into the
* Sun room which has windows looking out to the side and rear, a "Velux" style window and French doors out to the wrap-around veranda
* Study which has a window looking out to the side
* Bedroom one which has fitted wardrobes and a dresser, windows looking out to the side and front and a door to the
* En-suite which has a bath, a double shower, wash hand basin, low level toilet and windows looking out to the side
* Bedroom two which has fitted wardrobes and windows looking out to the side
* Shower room which has a double shower, wash hand basin, a low level toilet and a window looking out to the side
* Garden which is accessed from the driveway with a paved footpath leading to a turfed lawn banking down to a communal pond
GENERAL INFORMATION
Over 50's only
Pets accepted
12 month holiday park allowing year round occupance.
SERVICES The property is connected to mains drainage and electricity. Central heating to radiators is provided by a gas fired boiler located in the cupboard in the utility room.
TENURE We have been informed by the Owner that the land on which the property stands on is leasehold. The current pitch fee is approximately £300 per month which includes water rates and we are currently awaiting full site terms, however we would advise any potential purchaser to verify any information via a solicitor.
Entrance Hall
Living Room
6.45m x 3.2m (21' 2" x 10' 6")
Kitchen/Diner
4.24m x 3.07m (13' 11" x 10' 1")
Sun Room
3.07m x 2.5m (10' 1" x 8' 2")
Study
2.13m x 1.3m (7' 0" x 4' 3")
Bedroom One
4.5m Max x 4.14m Max
En-Suite
3.84m x 2.13m (12' 7" x 7' 0")
Bedroom Two
3.35m x 2.62m (11' 0" x 8' 7")
Shower Room
2.13m x 1.93m (7' 0" x 6' 4")
Brochures
Particulars- COUNCIL TAXA payment made to your local authority in order to pay for local services like schools, libraries, and refuse collection. The amount you pay depends on the value of the property.Read more about council Tax in our glossary page.
- Band: TBC
- PARKINGDetails of how and where vehicles can be parked, and any associated costs.Read more about parking in our glossary page.
- Yes
- GARDENA property has access to an outdoor space, which could be private or shared.
- Yes
- ACCESSIBILITYHow a property has been adapted to meet the needs of vulnerable or disabled individuals.Read more about accessibility in our glossary page.
- Ask agent
Energy performance certificate - ask agent
Station Road, Salford Priors, Evesham, Warwickshire, WR11
NEAREST STATIONS
Distances are straight line measurements from the centre of the postcode- Honeybourne Station4.5 miles
- Evesham Station5.1 miles
About the agent
Multi-award winning Robert Oulsnam & Company was founded over 40 years ago on the fundamental principal to provide high quality service as Estate Agents and Letting Agents. The company has expanded steadily and now boasts 11 offices covering Birmingham and North Worcestershire.
We are constantly matching ourselves against others to ensure we provide the best possible service.
We lead the way with cutting edge technology ensuring both customers and employe
Industry affiliations



Notes
Staying secure when looking for property
Ensure you're up to date with our latest advice on how to avoid fraud or scams when looking for property online.
Visit our security centre to find out moreDisclaimer - Property reference BRO230317. The information displayed about this property comprises a property advertisement. Rightmove.co.uk makes no warranty as to the accuracy or completeness of the advertisement or any linked or associated information, and Rightmove has no control over the content. This property advertisement does not constitute property particulars. The information is provided and maintained by Robert Oulsnam & Company, Bromsgrove. Please contact the selling agent or developer directly to obtain any information which may be available under the terms of The Energy Performance of Buildings (Certificates and Inspections) (England and Wales) Regulations 2007 or the Home Report if in relation to a residential property in Scotland.
*This is the average speed from the provider with the fastest broadband package available at this postcode. The average speed displayed is based on the download speeds of at least 50% of customers at peak time (8pm to 10pm). Fibre/cable services at the postcode are subject to availability and may differ between properties within a postcode. Speeds can be affected by a range of technical and environmental factors. The speed at the property may be lower than that listed above. You can check the estimated speed and confirm availability to a property prior to purchasing on the broadband provider's website. Providers may increase charges. The information is provided and maintained by Decision Technologies Limited. **This is indicative only and based on a 2-person household with multiple devices and simultaneous usage. Broadband performance is affected by multiple factors including number of occupants and devices, simultaneous usage, router range etc. For more information speak to your broadband provider.
Map data ©OpenStreetMap contributors.





