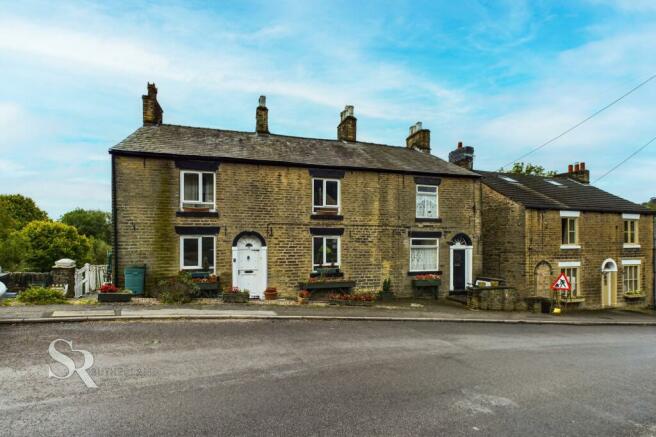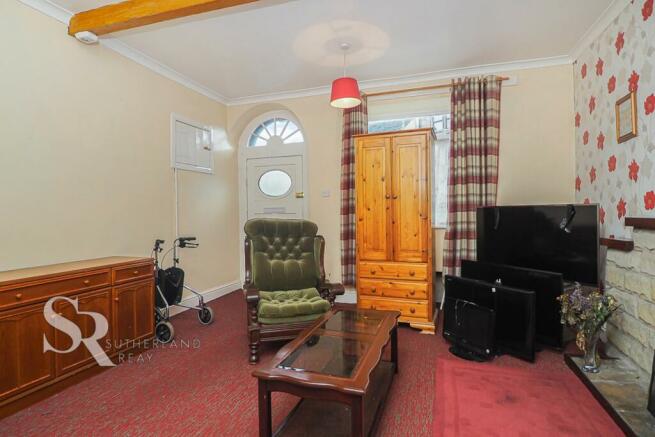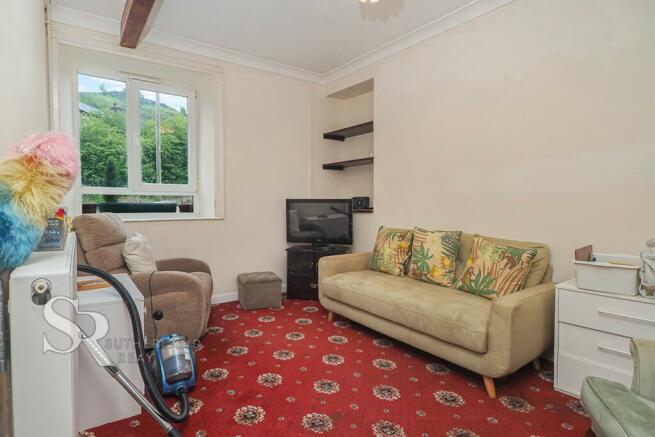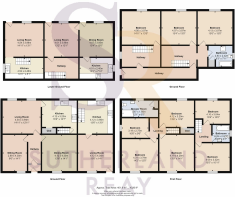
36 - 38a Thornsett, Birch Vale, High Peak, SK22 1AZ

- PROPERTY TYPE
Town House
- BEDROOMS
9
- BATHROOMS
3
- SIZE
4,326 sq ft
402 sq m
Key features
- Nine Bedroom Detached House
- In Need Of Modernisation
- Deceptively Spacious
- Investment Property
- Potential Holiday Let
- Possible HMO / Apartments
Description
Situated in the serene and picturesque hamlet of Thornsett lies this unique investment opportunity - a nine-bedroom detached house in need of modernisation. Offering an abundance of potential, this property presents an ideal opportunity for investors seeking the perfect holiday let, a potential house of multiple occupation (HMO) or apartments.
The deceptively spacious layout of the house allows for versatile living arrangements, with ample room for individual privacy and communal gatherings. A rear garden provides ample outdoor possibilities.
Not only does this property provide an exceptional investment opportunity, but it is also conveniently located close to the town of New Mills. With rail links to Sheffield, Manchester, and Buxton, this location offers the best of both worlds - a serene retreat nestled in nature, yet easily accessible to key transport links.
The energy performance certificate ratings are to be confirmed, ensuring that this property is a blank canvas for the new owner to unlock its full potential.
In summary, this nine-bedroom detached house in Thornsett offers an exciting investment opportunity for those seeking an expansive property with the potential for modernisation. With its versatile layout, and delightful outside space, this property provides endless possibilities for individuals looking to create something truly special. With its prime location close to New Mills and excellent transport links, this property is truly a hidden gem. Don't miss the chance to transform this property into the investment of your dreams.
EPC Rating: F
Living Room
4.12m x 4.22m
Hardwood front door, Hardwood window to front aspect. Feature stone fireplace, feature beamed ceiling.
Kitchen
4.09m x 3.92m
Hardwood window to rear aspect, wall and base units, space for washing machine, space for electric cooker, stainless steel sink and drainer with chrome taps., feature beamed ceiling. Stairs to first floor.
Bedroom One
4.05m x 3.3m
Double bedroom, Hardwood window to front aspect.
Bedroom Two
3.05m x 2.98m
Double bedroom, window to rear aspect.
Bathroom
2.05m x 1.96m
Window to side aspect, white panelled bath with overhead showerhead, and chrome taps, wc, washbasin with chome taps over, part tiled walls.
Hallway
1.48m x 3.3m
Original hardwood front door leading to vestibule, part glass panelled door into hallway, double radiator, dado rail.
Living Room
9.2m x 4.31m
uPVC window onto front aspect, double radiator, feature beamed ceiling.
Kitchen
4.09m x 3.23m
uPVC window to rear aspect, matching wall and base units in light oak, integrated electric cooker with extractor hood over, sink unit and drainer with chrome mixer taps, feature beamed ceiling.
Shower Room
3.53m x 1.88m
uPVC double glazed window with privacy glass to rear aspect, shower, WC and washbasin with chrome fittings, storage shelves.
Bedroom One
4.12m x 3.29m
uPVC double glazed window to rear aspect.
Bedroom Two
Single bedroom, uPVC double glazed window to side view.
Bedroom Three
4.47m x 3.71m
Double bedroom, uPVC double glazed window to front aspect.
Bedroom Four
4.15m x 4.27m
Double bedroom, double glazed window to front aspect.
Kitchen
3.99m x 2.36m
Window to side elevation, dark oak style wall and base units, stailess sink and drainer with chrome mixer tap over, space for washing machine, intergrated electric cooker, extractor hood.
Dining Room
4.11m x 3.93m
Window to rear aspect, rear door leading to paved garden area, feature stone fireplace with open fire, feature beamed ceiling, dado rails.
Living Room
4.01m x 3.94m
Window to rear aspect, hardwood rear door leading to paved garden area, feature stone fireplace with open fire, feature beamed ceiling, dado rail.
Office/ Snug/ Playroom
Door leading to living room.
Bedroom One
4.07m x 3.97m
Double bedroom, window to rear aspect, feature beamed ceiling.
Bedroom Two
4.08m x 3.92m
Double bedroom, window to rear aspect, feature beamed ceiling.
Bathroom
2.82m x 2.38m
Window to side aspect, modern white bath, WC, hand basin with chrome taps over, full length patterned bathroom panels around bath.
Hallway
3.89m x 2.3m
Side door entrance from the terraced garden connecting 38a (1) & (2) to the landing areas. Access to large walk-in storage, double radiator, dado rail.
Lounge
4.55m x 3.97m
Window to rear aspect, hardwood door leading to the rear garden, feature beamed ceiling, feature style fireplace, open plan to galley style kitchen.
Kitchen
4.47m x 2.45m
Window to side aspect, white base units, stainless steel sink and drainer with chromed mixer tap over.
Landing
4.51m x 2.47m
Window to side aspect, access to bedroom, boiler.
Bedroom
4.52m x 3.89m
Window to rear aspect, feature beamed ceiling.
Garden
Side garden access to 38a(2) gate to paved garden area for (1). Stairs from road side
Garden
Paved with garden gate and access to side garden paved and access to 38a(1) dining room & lounge
Parking - On street
On road parking
Tenure: Leasehold You buy the right to live in a property for a fixed number of years, but the freeholder owns the land the property's built on.Read more about tenure type in our glossary page.
For details of the leasehold, including the length of lease, annual service charge and ground rent, please contact the agent
Energy performance certificate - ask agent
Council TaxA payment made to your local authority in order to pay for local services like schools, libraries, and refuse collection. The amount you pay depends on the value of the property.Read more about council tax in our glossary page.
Band: C
36 - 38a Thornsett, Birch Vale, High Peak, SK22 1AZ
NEAREST STATIONS
Distances are straight line measurements from the centre of the postcode- New Mills Central Station1.3 miles
- New Mills Newtown Station1.6 miles
- Strines Station2.0 miles
About the agent
The High Peak'smost successful agent
Formed in 2010, we are now firmly established as the High Peak's most successful agent.
Company ProfileWith prominent high street offices in Chapel-en-le-Frith and New Mills we're perfectly positioned to cover the entire High Peak and A6 corridor from Buxton to Stockport! We pride ourselves in the fact that much of our business comes from referrals, recommendations and repeat busine
Industry affiliations

Notes
Staying secure when looking for property
Ensure you're up to date with our latest advice on how to avoid fraud or scams when looking for property online.
Visit our security centre to find out moreDisclaimer - Property reference 8888e1aa-0af8-4aac-9b5e-fb6026a35150. The information displayed about this property comprises a property advertisement. Rightmove.co.uk makes no warranty as to the accuracy or completeness of the advertisement or any linked or associated information, and Rightmove has no control over the content. This property advertisement does not constitute property particulars. The information is provided and maintained by Sutherland Reay, New Mills. Please contact the selling agent or developer directly to obtain any information which may be available under the terms of The Energy Performance of Buildings (Certificates and Inspections) (England and Wales) Regulations 2007 or the Home Report if in relation to a residential property in Scotland.
*This is the average speed from the provider with the fastest broadband package available at this postcode. The average speed displayed is based on the download speeds of at least 50% of customers at peak time (8pm to 10pm). Fibre/cable services at the postcode are subject to availability and may differ between properties within a postcode. Speeds can be affected by a range of technical and environmental factors. The speed at the property may be lower than that listed above. You can check the estimated speed and confirm availability to a property prior to purchasing on the broadband provider's website. Providers may increase charges. The information is provided and maintained by Decision Technologies Limited.
**This is indicative only and based on a 2-person household with multiple devices and simultaneous usage. Broadband performance is affected by multiple factors including number of occupants and devices, simultaneous usage, router range etc. For more information speak to your broadband provider.
Map data ©OpenStreetMap contributors.





