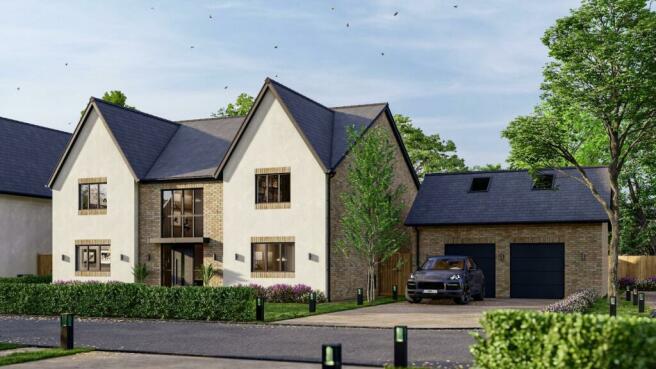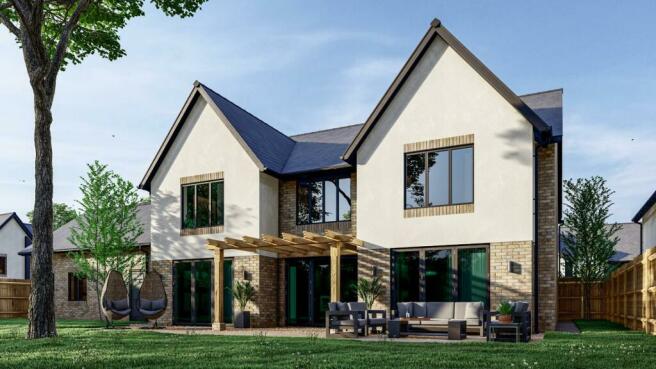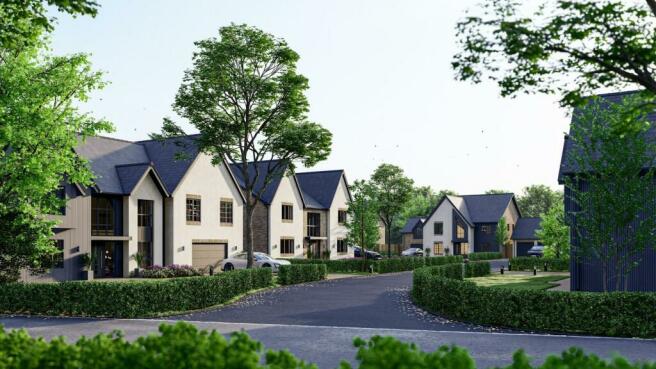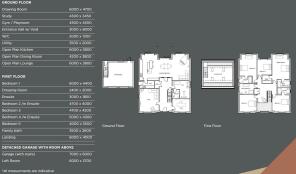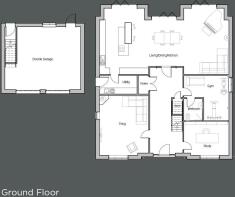The Kilns, Breach Lane, Earl Shilton, Leicester

- PROPERTY TYPE
Detached
- BEDROOMS
5
- BATHROOMS
5
- SIZE
3,600 sq ft
334 sq m
- TENUREDescribes how you own a property. There are different types of tenure - freehold, leasehold, and commonhold.Read more about tenure in our glossary page.
Freehold
Key features
- Substantial Detached Residence
- 5 Double Bedrooms + 5 Bathrooms
- Circa 3,600 sqft + Double Garage
- Stunning Double Height Reception Hallway
- Three Reception Room Areas + Gym
- Incredible Living Kitchen Diner Overlooking Garden
- Annexe Style Room Over Double Garage
- High Specification Finish Throughout
- Exclusive 9 Detached Home Development
- Watch The Site Video Tour
Description
"The Claystone" is an elegant double frontage home with twin gables, and a stunning double-height entrance hall with floor to ceiling glass frontage. The entrance hall leads to a home study, living room, home gym / playroom and WC, cloak cupboard and the main open plan space at the rear of the property.
A spacious kitchen, dining and family space sits at the rear of the property overlooking a private garden. The kitchen design allows space for a large feature island, quality appliances and a home bar. Multiple access points from the open plan space to the garden create the perfect environment for indoor-outdoor living. Families will benefit from the multiple sitting areas to accommodate the diversity of family life. A utility leads off the kitchen and has a personnel door that allows for easy access to the detached double garage with multipurpose room above.
Upstairs, a landing balcony overlooks the vaulted entrance hall. The landing leads to 5 bedrooms, a family bathroom, and a master suite with ensuite and walk-in wardrobe. Bedrooms 2 & 4 also benefit from ensuites.
The Kilns Development Overview - Nestled on the outskirts of Earl Shilton, a vibrant small town to the south west of Leicester, The Kilns is rare and exciting opportunity for those looking to live in an exclusive, impressive small bespoke development. With options to self build your own custom home, or move into an entirely finished completed home via an experienced, local builder, this collection of 9 thoughtfully designed homes, built to extremely high spec and standards internally and externally, making these homes are ideal for families, as well as having excellent utility to be occupied multi generationally.
A genuinely unique development, with each home and plot having an executive feel, and many would argue without compare locally, the properties offer a fantastic blend of contemporary, practical and stylish living, meaning we anticipate this address will become one of the most sought after places to live in Leicestershire.
Externally the properties are striking with brick and render exteriors, large glass facades architectural features which is emphasised with a range of materials and feature glass, this continues internally with well considered layouts and standout features which creates a dream, grand design home that will be yours to enjoy.
The Kilns has easy access via cycle paths, footpaths and the A47 to the surrounding towns; and onto the cities of Leicester and Coventry. Hinckley train station is only a 12-minute drive away. The m69 is within 5 miles, which leads to both the M6 & M1 providing routes to the North, the West, and London. EPC ratings and council tax information to be confirmed. The marketing materials used are a combination of both CGI and real photography of other Stronghold Homes built homes. This property is marketed on behalf of a connected person/party to Up Estates.
Purchase Options For Buyers - BESPOKE BUILD
The Kilns will see the creation of custom-built homes, providing you the opportunity to purchase a plot and work alongside our experienced building team and designers to create a home that suits your needs and lifestyle.
We have obtained planning permission and supplied services for each plot, taking the first difficult steps off your hands. With external materials already approved, the you can enjoy the experience of working with our design team to customise layouts and select interior finishes, whilst we project manage your build. To assist with this the development has pre-approval for raising the finances throughout the build in way of a self build mortgage, more details of this are available upon request.
Additionally, if you would like to purchase this property on via traditional build methods, please contact us to learn more as this is also an option.
TRADITIONAL PURCHASE
The Kilns also offers the option to purchase a ready-made beautiful new build home, finished to high standards. Each house design has been created specifically for this site to offer buyers an exclusive, dream home.
Leave the design and detailing to our designers to create a ready to move-in home. However, reserve your plot early enough and you may still have a choice to select kitchen finishes and tiles.
Stronghold Homes Developer Overview - Stronghold Homes is a privately owned development company, established in 2015, specialising in residential properties with a focus on the end-user. We develop bespoke homes that are built with care, and a passion for detail and quality. Having built over 50 Homes, we bring experience to create attractive homes that fulfil both in function and design for you to live in.
Important Note To Purchasers - Intending purchasers will be asked to produce identification documentation for Anti Money Laundering Regulations at a later stage and we would ask for your co-operation in order that there will be no delay in agreeing the sale.
We endeavour to make our sales particulars accurate and reliable, however, they do not constitute or form part of an offer or any contract and none is to be relied upon as statements of representation or fact. Any services, systems and appliances listed in this specification have not been tested by us and no guarantee as to their operating ability or efficiency is given.
All measurements have been taken as a guide to prospective buyers only and are not precise. Please be advised that some of the particulars may be awaiting vendor approval. If you require clarification or further information on any points, please contact us, especially if you are traveling some distance to view.
All fixtures and fittings ultimately are to be agreed with the seller via the fixtures and fittings form which will then form part of a legal contact through the conveyances and as the marketing estate agent none of our particulars or conversations are legally binding, only the legal solicitor paperwork.
Up Estates has not sought to verify the legal title of the property and the buyers must obtain verification from their solicitor.
Brochures
The Kilns, Breach Lane, Earl Shilton, LeicesterWould you like a free property valuation?Energy performance certificate - ask agent
Council TaxA payment made to your local authority in order to pay for local services like schools, libraries, and refuse collection. The amount you pay depends on the value of the property.Read more about council tax in our glossary page.
Ask agent
The Kilns, Breach Lane, Earl Shilton, Leicester
NEAREST STATIONS
Distances are straight line measurements from the centre of the postcode- Hinckley Station3.5 miles
- Narborough Station4.5 miles
About the agent
At Up Estates we are truly Redefining Estate Agency by offering a rounded service to all aspects of the property industry.
If you are selling your home we offer transparent, low cost, fixed fee packages incorporating options for all property values. Our packages allow you to know exactly how much it will cost to sell your property before you even pick up the phone.
As a vendor selling with Up Estates you will receive the following;
- The highest level of customer service wit
Industry affiliations


Notes
Staying secure when looking for property
Ensure you're up to date with our latest advice on how to avoid fraud or scams when looking for property online.
Visit our security centre to find out moreDisclaimer - Property reference 32603687. The information displayed about this property comprises a property advertisement. Rightmove.co.uk makes no warranty as to the accuracy or completeness of the advertisement or any linked or associated information, and Rightmove has no control over the content. This property advertisement does not constitute property particulars. The information is provided and maintained by Up Estates, Nuneaton. Please contact the selling agent or developer directly to obtain any information which may be available under the terms of The Energy Performance of Buildings (Certificates and Inspections) (England and Wales) Regulations 2007 or the Home Report if in relation to a residential property in Scotland.
*This is the average speed from the provider with the fastest broadband package available at this postcode. The average speed displayed is based on the download speeds of at least 50% of customers at peak time (8pm to 10pm). Fibre/cable services at the postcode are subject to availability and may differ between properties within a postcode. Speeds can be affected by a range of technical and environmental factors. The speed at the property may be lower than that listed above. You can check the estimated speed and confirm availability to a property prior to purchasing on the broadband provider's website. Providers may increase charges. The information is provided and maintained by Decision Technologies Limited.
**This is indicative only and based on a 2-person household with multiple devices and simultaneous usage. Broadband performance is affected by multiple factors including number of occupants and devices, simultaneous usage, router range etc. For more information speak to your broadband provider.
Map data ©OpenStreetMap contributors.
