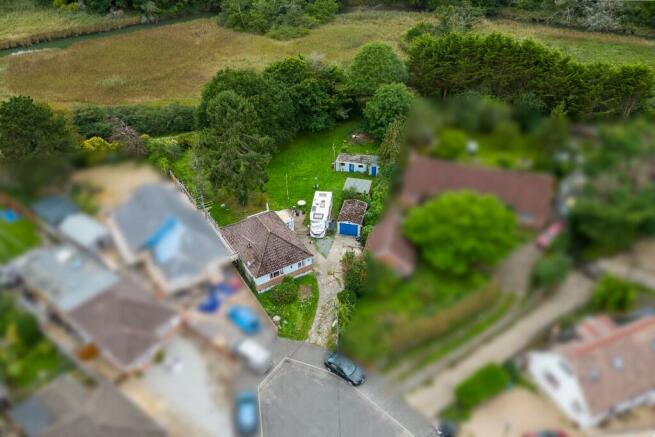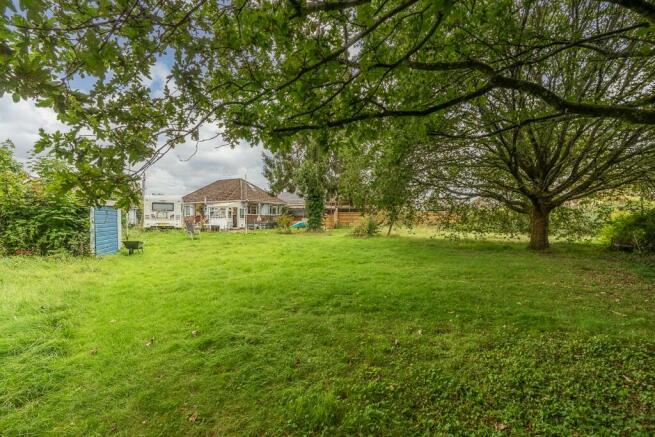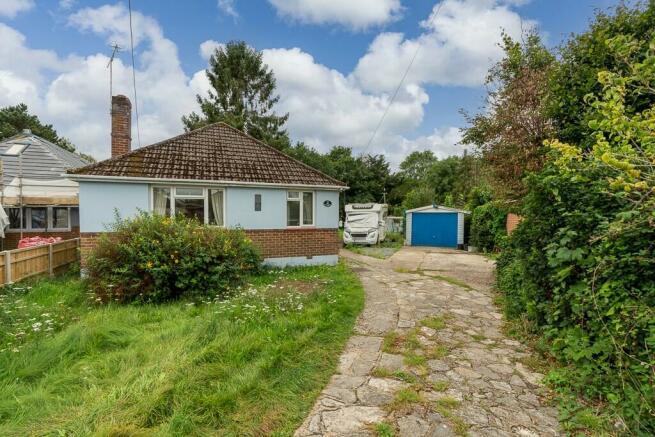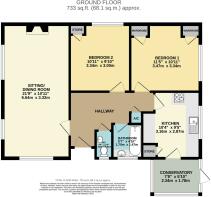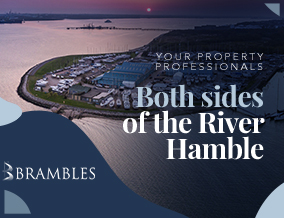
Downs Park Avenue, Totton

- PROPERTY TYPE
Detached Bungalow
- BEDROOMS
2
- BATHROOMS
1
- SIZE
Ask agent
- TENUREDescribes how you own a property. There are different types of tenure - freehold, leasehold, and commonhold.Read more about tenure in our glossary page.
Freehold
Key features
- Fantastic development opportunity, STPP
- Detached garage and workshop
- Substantial grounds, backing onto New Forest Conservation Area
- Driveway parking for several vehicles
- Two double bedrooms
- Offered with no forward chain
Description
Currently the bungalow offers a living/dining room to the front, two double bedrooms, a bathroom which is fitted with coloured bath and wash hand basin, with separate WC alongside. The kitchen is situated at the rear, over looking the extensive garden. There's a conservatory to the side, which is currently used as a utility area. The owners have used the loft space as a study/ extra bedroom throughout the years, which is accessed from a drop down ladder in the hall, however, permission for this change of use has not been passed through official channels.
We anticipate much interest in this property and would recommend registering interest at the earliest opportunity.
New Forest District Council, tax band D, approx £2,138.89 pa.
Hall
Plain plastered ceiling, picture rail, airing cupboard with radiator, access to first floor loft space.
Sitting/ Dining Room (21' 9" x 10' 11") or (6.64m x 3.32m)
Textured ceiling, picture rail, double glazed window to front, and side, radiator, gas coal effect fire.
Cloakroom
Plain plastered ceiling, tiled walls, low level WC with push button flush, wall mounted wash hand basin, radiator, single glazed obscured window to side, vinyl flooring.
Bathroom
Plain plastered ceiling, double glazed obscured window to side. Coloured suite comprising, bath with mains shower over and pedestal wash hand basin. Tiled walls, shaver point and vinyl flooring.
Kitchen (10' 4" x 9' 5") or (3.16m x 2.87m)
Double glazed window to rear, door to side, wall and base units with roll edge laminate work surfaces, Freestanding oven, spaces for 2 x under counter appliances appliances, pantry cupboard, floor standing condensing boiler.
Bedroom 1 (11' 5" x 10' 11") or (3.47m x 3.34m)
Plain plastered ceiling, built in wardrobe, double glazed window to rear, radiator, wooden flooring.
Bedroom 2 (10' 11" x 9' 10") or (3.34m x 3.00m)
Plain plastered ceiling, picture rail, built in wardrobe, radiator, double glazed window to side.
Conservatory (7' 8" x 5' 10") or (2.34m x 1.78m)
Poly carbonate roof, windows to front, side and rear, door to rear, built un units with roll edge laminate work surface over.
Outbuildings
Detached garage and workshops with doors to front.
Garden
Extensive rear garden, mostly laid to lawn with a selection of mature trees. Gate to footpath at rear.
Driveway
Paved driveway leading to garage, offering parking for several vehicles.
Other
N.B. The loft space is boarded and has previously been used as an extra bedroom/study area, however planning regulations have not been sought for an official change of use.
Energy performance certificate - ask agent
Council TaxA payment made to your local authority in order to pay for local services like schools, libraries, and refuse collection. The amount you pay depends on the value of the property.Read more about council tax in our glossary page.
Ask agent
Downs Park Avenue, Totton
NEAREST STATIONS
Distances are straight line measurements from the centre of the postcode- Totton Station0.5 miles
- Redbridge (Southampton) Station1.0 miles
- Ashurst New Forest Station2.2 miles
About the agent
Brambles Estate Agents are a family run independent business that opened its first office in Bursledon in January 2003. We subsequently expanded our branch network with an additional office in the heart of Warsash Village and complemented both offices by joining the Mayfair Group. We are able to offer all clients, whether selling or letting their homes an opportunity to have their properties displayed and marketed from both branches that are located either side of the Hamble River, and with t
Industry affiliations



Notes
Staying secure when looking for property
Ensure you're up to date with our latest advice on how to avoid fraud or scams when looking for property online.
Visit our security centre to find out moreDisclaimer - Property reference 107downs. The information displayed about this property comprises a property advertisement. Rightmove.co.uk makes no warranty as to the accuracy or completeness of the advertisement or any linked or associated information, and Rightmove has no control over the content. This property advertisement does not constitute property particulars. The information is provided and maintained by Brambles Estate Agents, Bursledon. Please contact the selling agent or developer directly to obtain any information which may be available under the terms of The Energy Performance of Buildings (Certificates and Inspections) (England and Wales) Regulations 2007 or the Home Report if in relation to a residential property in Scotland.
*This is the average speed from the provider with the fastest broadband package available at this postcode. The average speed displayed is based on the download speeds of at least 50% of customers at peak time (8pm to 10pm). Fibre/cable services at the postcode are subject to availability and may differ between properties within a postcode. Speeds can be affected by a range of technical and environmental factors. The speed at the property may be lower than that listed above. You can check the estimated speed and confirm availability to a property prior to purchasing on the broadband provider's website. Providers may increase charges. The information is provided and maintained by Decision Technologies Limited. **This is indicative only and based on a 2-person household with multiple devices and simultaneous usage. Broadband performance is affected by multiple factors including number of occupants and devices, simultaneous usage, router range etc. For more information speak to your broadband provider.
Map data ©OpenStreetMap contributors.
