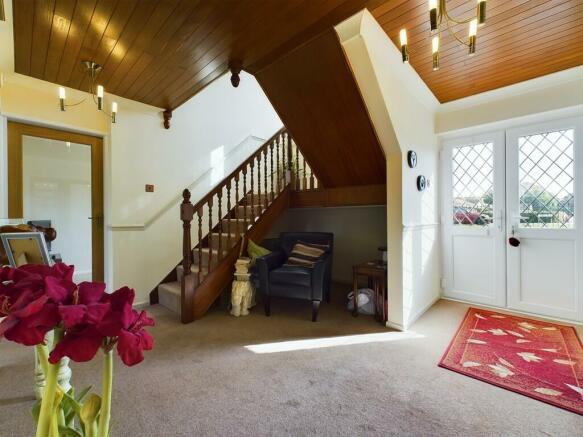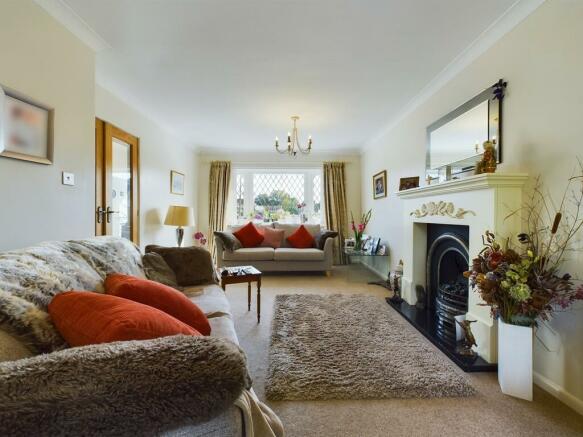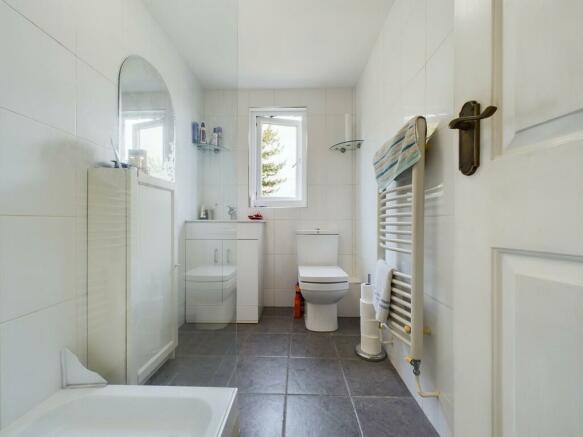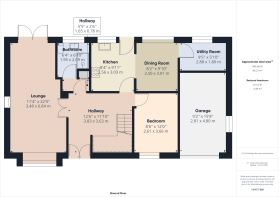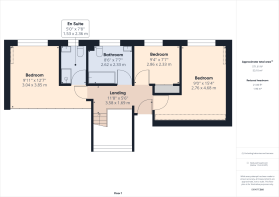
Wayford Aveune, Hasland

- PROPERTY TYPE
Detached Bungalow
- BEDROOMS
4
- BATHROOMS
3
- SIZE
Ask agent
- TENUREDescribes how you own a property. There are different types of tenure - freehold, leasehold, and commonhold.Read more about tenure in our glossary page.
Freehold
Key features
- FOUR BEDROOMS
- DOWNSTAIRS CLOAK AND SHOWER ROOM
- EN SUITE TO MASTER
- DRIVE AND GARAGE
- CRISP KITCHEN/DINING ROOM
- CLEVERLY DESIGNED LARGE GARDEN
- STYLISH FEATURES THROUGHOUT
- ABUNDANCE OF NATURAL LIGHT
- WEST FACING GARDEN
- GREAT LOCATION
Description
The approach to the property leads you onto a double drive ahead of the electric "up and over" garage. The rest of the front garden is an attractive, but low maintenance gravel and paved area.
As you enter the property, you are greeted by a spacious foyer that leads to the rest of the property. The fabulous wooden staircase is beautiful and sets the tone for the rest of the bungalow.
The lounge is a comfortable and inviting space with a bay window at the front and French doors leading to the rear. The focal point is the stunning fireplace with a cream surround and black interior that adds a touch of elegance to the room. Additionally, the windowed doors throughout the living areas allow for plenty of natural light which emphasises the developed style of the property.
There is also a cloakroom and shower room downstairs which serves as an additional convenience. Additionally, there is a downstairs bedroom that could be used as a sitting room or office.
The kitchen-diner is a beautiful space that is inspired by sunny Mediterranean days. The crisp white cupboards and tiled floors create a bright and airy space that is perfect for entertaining friends or gathering with family. The rear-facing window looks out over the wonderful garden, flooding the room with natural light. The additional utility or pantry is an excellent addition that provides ample storage space.
The beautiful 180-degree wooden staircase leads up to the imposing landing. The master bedroom, which is a large double room with a wall-length mirrored wardrobe and a rear-facing window, features an en-suite bathroom that includes a walk-in shower, making it a luxurious and private space.
The second first floor double bedroom is just as impressive as the master, located on the opposite end of the landing. The third bedroom is a single room or a small double room that overlooks the rear garden, making it a cosy and comfortable space. The spacious family bathroom includes a "P" bath with an overhead shower, a basin, and w/C.
The stunning garden is a testament to the owner's excellent and practical taste, it includes a multitude of shrubs, bushes, and plants that have been carefully selected so that at least one is in bloom from spring to autumn. The garden also features a patio area at the bottom and a garden shed, making it a perfect spot to entertain or relax.
Overall, this property will surely leave you impressed with its beauty, functionality, and location.
Council TaxA payment made to your local authority in order to pay for local services like schools, libraries, and refuse collection. The amount you pay depends on the value of the property.Read more about council tax in our glossary page.
Ask agent
Wayford Aveune, Hasland
NEAREST STATIONS
Distances are straight line measurements from the centre of the postcode- Chesterfield Station0.9 miles
About the agent
We are proud to have served the communities of Chesterfield and the surrounding areas since 2006 - providing expert advice and support across all areas of the property market.
Managing Director Tony Deveney, has been leading the Martin & Co Chesterfield team since 2013. Tony has a comprehensive understanding of the property industry and the potential pitfalls to avoid when buying or selling a home.
Chesterfield is a market town 24 miles north of Derby and 11 miles away from Sheffi
Notes
Staying secure when looking for property
Ensure you're up to date with our latest advice on how to avoid fraud or scams when looking for property online.
Visit our security centre to find out moreDisclaimer - Property reference 100685007126. The information displayed about this property comprises a property advertisement. Rightmove.co.uk makes no warranty as to the accuracy or completeness of the advertisement or any linked or associated information, and Rightmove has no control over the content. This property advertisement does not constitute property particulars. The information is provided and maintained by Martin & Co, Chesterfield. Please contact the selling agent or developer directly to obtain any information which may be available under the terms of The Energy Performance of Buildings (Certificates and Inspections) (England and Wales) Regulations 2007 or the Home Report if in relation to a residential property in Scotland.
*This is the average speed from the provider with the fastest broadband package available at this postcode. The average speed displayed is based on the download speeds of at least 50% of customers at peak time (8pm to 10pm). Fibre/cable services at the postcode are subject to availability and may differ between properties within a postcode. Speeds can be affected by a range of technical and environmental factors. The speed at the property may be lower than that listed above. You can check the estimated speed and confirm availability to a property prior to purchasing on the broadband provider's website. Providers may increase charges. The information is provided and maintained by Decision Technologies Limited.
**This is indicative only and based on a 2-person household with multiple devices and simultaneous usage. Broadband performance is affected by multiple factors including number of occupants and devices, simultaneous usage, router range etc. For more information speak to your broadband provider.
Map data ©OpenStreetMap contributors.
