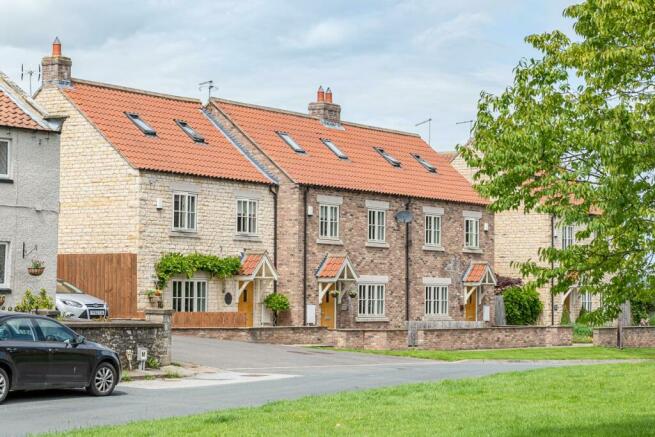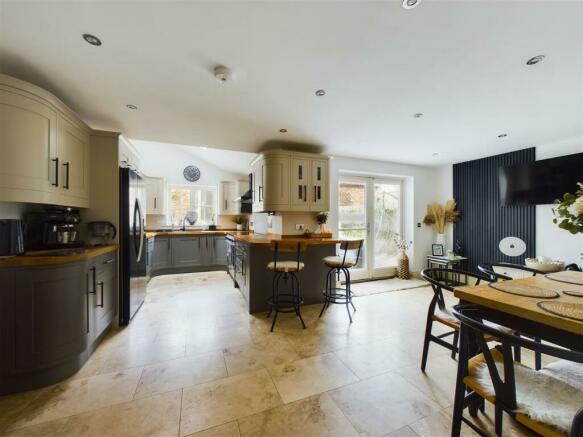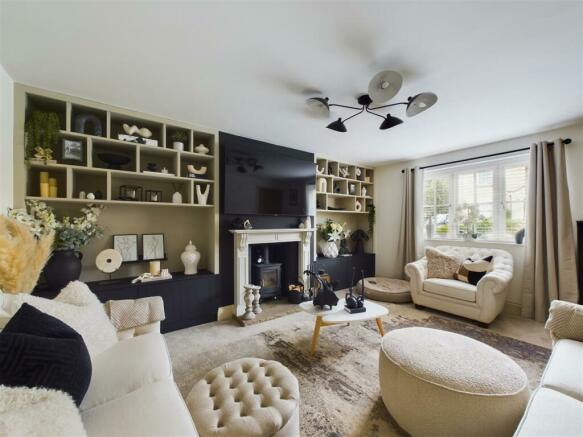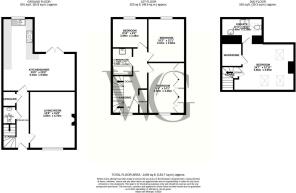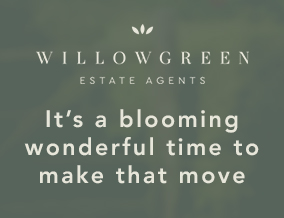
Christmas Cottage, Great Edstone, North Yorkshire, YO62 6NZ

- PROPERTY TYPE
Terraced
- BEDROOMS
4
- BATHROOMS
2
- SIZE
Ask agent
- TENUREDescribes how you own a property. There are different types of tenure - freehold, leasehold, and commonhold.Read more about tenure in our glossary page.
Freehold
Key features
- MODERN ACCOMODATION
- FOUR BEDROOMS
- SET OF THREE FLOORS
- HIGH QUALITY FIXTURES
- ECO FRIENDLY HEATING SYSTEM
- GARAGE
- OFF STREET PARKING
- GARDEN TO REAR
Description
This well presented property offers modern accommodation with high quality fixtures and fittings and an eco friendly heating system. The property briefly comprises; entrance hall, living room, cloakroom, kitchen diner opening to garden. To the first floor are three bedrooms and a house bathroom, and master suits with walk in wardrobe and en-suite are situated on the second floor.
Outside has gardens to the front and rear designed for ease of maintenance with a terraced hard landscaped enclosed garden to the rear giving access to the garage and car standing area for two cars.
Great Edstone is a delightful hill top rural village within a short drive of ancient market town of Kirkbymoorside as well as the renowned North York Moors National Park. The ancient city of York and the Coastal resorts of Scarborough and Whitby are easily commutable.
EPC Rating B
Entrance Hall - Staircase to the first floor. Understairs cupboard. Thermostat. Utility cupboard with automatic washing machine point. Intruder alarm control panel. Travertine tiled floor.
Cloakroom - 1.50m x 0.90m (4'11" x 2'11") - White low flush WC and wash hand basin. Extractor fan. Travertine tiled floor
Living Room - 4.90m x 3.90 (16'0" x 12'9") - Window to front aspect, black wood burning stove set on a York stone hearth. Joiner built storage units to either side of the chimney breast. Television and telephone points. Thermostat.
Open Plan Kitchen/Diner - 6.10m x 3.30 (20'0" x 10'9") - Window to and French doors to rear aspect. Quality range of two tone kitchen cabinets with solid oak worktops and concealed lighting Black ceramic sink with waste disposal. Integrated dishwasher. Samsung American style fridge freezer. Rangemaster, electric range cooker with induction hob and extractor hood over. Thermostat. Recessed spotlights. Television and digital radio points. Travertine tiled floor. Vaulted ceiling over the kitchen area with Velux roof light.
First Floor Landing - Window to front asepct. Staircase to the first floor. Airing cupboard housing the underfloor heating manifold and pressurised water cylinder.
Bedroom Two - 4.30 x 2.60 (14'1" x 8'6") - Window to front aspect. Range of floor to ceiling wardrobes along one wall. Thermostat. Television point.
Bedroom Three - 3.80m x 3.20m (12'5" x 10'5") - Window to rear aspect. Thermostat. Television point.
Bedroom Four - 2.80m x 2.50m (9'2" x 8'2") - Window to front aspect. Thermostat. Television and telephone points.
House Bathroom - 2.40m x 1.80m (7'10" x 5'10") - White suite comprising: bath with shower over, pedestal basin and low flush WC. Extractor fan. Recessed spotlights. Travertine tiled floor and matching wall tiling.
Second Floor Landing -
Master Bedroom - 5.00m x 4.00 (16'4" x 13'1") - Two Velux roof lights to the front and one to the rear., all with fitted blinds. Television point. Thermostat.
Walk-In Wardrobe - 2.00m x 1.60m (6'6" x 5'2") - Fitted shelving and hanging rail.
En-Suite Shower Room - 3.50m x 1.60m (11'5" x 5'2") - White suite comprising wash hand basin, low flush WC and shower cubicle. Velux roof light to the side elevation. White quartz tiled floor. Recessed spotlights. Extractor fan. Twin bathroom cabinets.
Outside - To the rear of the house is a west facing garden which has been landscaped to provide a stone flagged patio area with steps leading up to a lawn. Access to the garage and parking area behind. The front garden is gravelled, with flagged path leading to the front door.
Garage - 5.60m x 2.90m (18'4" x 9'6") - Roller shutter door to the front and personnel door to the rear. Concrete floor. Electric power and light. Loft storage area.
Services - Mains water, electricity and drainage. Central heating via an air source heat pump.
Council Tax Band D -
Epc Rating B -
Additional Notes - Rights of Way: The property has the benefit of a right of way to the car standing area and garage.
Tenure - Freehold.
Brochures
Christmas Cottage, Great Edstone, North Yorkshire,- COUNCIL TAXA payment made to your local authority in order to pay for local services like schools, libraries, and refuse collection. The amount you pay depends on the value of the property.Read more about council Tax in our glossary page.
- Ask agent
- PARKINGDetails of how and where vehicles can be parked, and any associated costs.Read more about parking in our glossary page.
- Yes
- GARDENA property has access to an outdoor space, which could be private or shared.
- Yes
- ACCESSIBILITYHow a property has been adapted to meet the needs of vulnerable or disabled individuals.Read more about accessibility in our glossary page.
- Ask agent
Christmas Cottage, Great Edstone, North Yorkshire, YO62 6NZ
NEAREST STATIONS
Distances are straight line measurements from the centre of the postcode- Malton Station9.5 miles
About the agent
Willowgreen is a truly independent boutique estate agent serving Ryedale and its surrounding areas. Our aim is to deliver a personal level of service not found within larger agencies. We provide sales, lettings and property management services on property throughout Ryedale - offering buyers, sellers and landlords alike a personal, professional and informed service. Our award-winning agents combine over 20 years of experience in national firms.
Industry affiliations

Notes
Staying secure when looking for property
Ensure you're up to date with our latest advice on how to avoid fraud or scams when looking for property online.
Visit our security centre to find out moreDisclaimer - Property reference 32605019. The information displayed about this property comprises a property advertisement. Rightmove.co.uk makes no warranty as to the accuracy or completeness of the advertisement or any linked or associated information, and Rightmove has no control over the content. This property advertisement does not constitute property particulars. The information is provided and maintained by Willowgreen Estate Agents, Ryedale. Please contact the selling agent or developer directly to obtain any information which may be available under the terms of The Energy Performance of Buildings (Certificates and Inspections) (England and Wales) Regulations 2007 or the Home Report if in relation to a residential property in Scotland.
*This is the average speed from the provider with the fastest broadband package available at this postcode. The average speed displayed is based on the download speeds of at least 50% of customers at peak time (8pm to 10pm). Fibre/cable services at the postcode are subject to availability and may differ between properties within a postcode. Speeds can be affected by a range of technical and environmental factors. The speed at the property may be lower than that listed above. You can check the estimated speed and confirm availability to a property prior to purchasing on the broadband provider's website. Providers may increase charges. The information is provided and maintained by Decision Technologies Limited. **This is indicative only and based on a 2-person household with multiple devices and simultaneous usage. Broadband performance is affected by multiple factors including number of occupants and devices, simultaneous usage, router range etc. For more information speak to your broadband provider.
Map data ©OpenStreetMap contributors.
