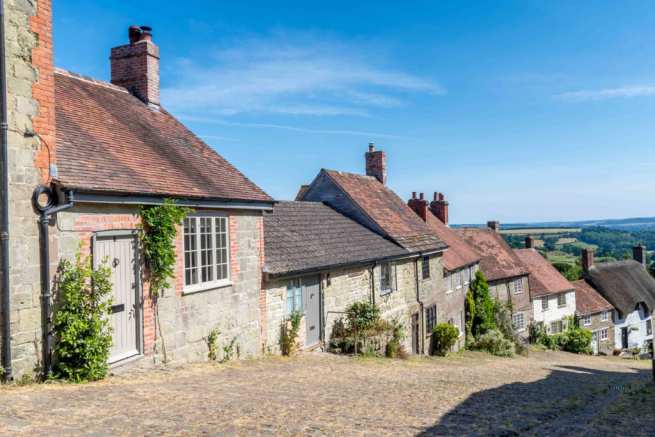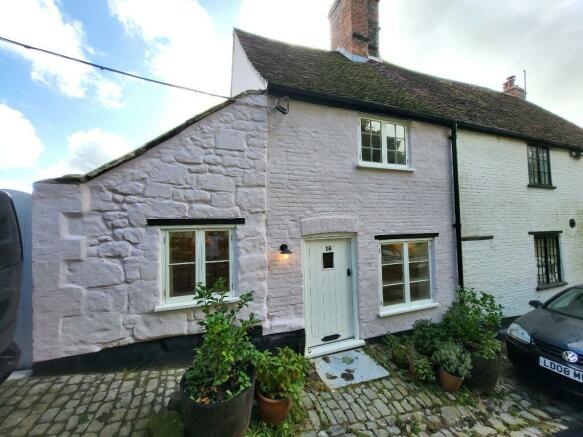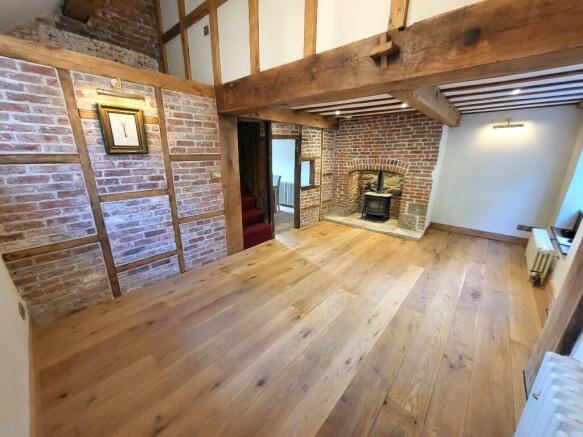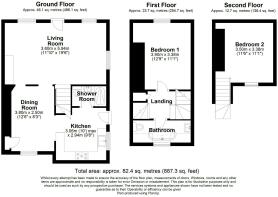Gold Hill, Shaftesbury, Dorset, SP7

- PROPERTY TYPE
Cottage
- BEDROOMS
2
- BATHROOMS
2
- SIZE
Ask agent
- TENUREDescribes how you own a property. There are different types of tenure - freehold, leasehold, and commonhold.Read more about tenure in our glossary page.
Freehold
Key features
- ICONIC LOCATION
- TWO BATHROOMS
- NO ONWARD CHAIN
- COUNTRYSIDE VIEWS
- RESTORED TO A VERY HIGH STANDARD
- SHORT DISTANCE TO TOWN CENTRE
- TWO DOUBLE BEDROOMS
- WEALTH OF CHARACTER FEATURES
- SEPERATE DINING ROOM
- GARDEN
Description
The cottage has been meticulously and sympathetically restored throughout to an exacting high standard in line with strict guidance from English heritage to create a beautiful and charming character home with exposed beams, brickwork and flooring complete with handsome brick fireplace with wood burning stove, contemporary shaker style kitchen, sitting room, dining room, two bedrooms and two bathrooms complete with freestanding copper bath.
No expense has been spared in the restoration of this beautiful character cottage enjoying an idyllic location on Gold Hill with easy access to the town centre, St James and Abbey Walk.
Viewing essential!!
APPROACHED From Gold Hill via street cobbles to a painted wooden front door with small fixed window opening into:
SITTING ROOM ( 18'6 x 10'7 ) Wonderful character room nicely proportioned with good ceiling height, exposed beams, impressive fireplace of mellow brick with a flagstone hearth, inset wood burning stove, exposed brick and timber partition wall, oak flooring, window seat, cottage windows enjoy outlook onto Gold Hill, vintage style radiators, mezzanine platform, TV point, wooden archway into:
DINING ROOM ( 12'4 x 8'3 ) Nicely proportioned room with good ceiling height, oak flooring, freestanding school house radiator, exposed beam, elm panelling with under stairs cupboard, window seat with cottage window enjoying an open outlook, oak flooring, chimney breast with flagstone hearth. Deep storage cupboard.
KITCHEN ( 12'3 x 9'7 ) Well equipped and fitted with a range of bespoke hand painted cupboards and draws with contrasting solid oak worktops with inset deep china clay Belfast sink with chrome mixer tap, 'Smeg' range cooker with six ring gas hob and extractor hood over, space and plumbing for washing machine and dishwasher, wooden stable door leads out to garden, tiled flooring, large casement window to side aspect, Velux skylight, exposed beams, inset spot lights, cupboard housing wall mounted gas boiler.
GROUND FLOOR SHOWER ROOM: Equipped with a matching white suite comprising of a low level wc, heritage wash hand basin sat atop a useful storage cabinet, glazed double shower enclosure with wall mounted shower fittings, fully tiled walls and flooring, extractor fan.
LANDING: Return staircase from the ground floor rises to an open landing with original floor boards, exposed stone and wooden beams, stairs to second floor with under stairs cupboard, original stripped wooden door into:
MASTER BEDROOM ( 11'4 x 11'1 ) A good sized double bedroom with many character features including exposed ceiling and wall beams, feature fireplace and surround, cottage window to front aspect, radiator, TV point, oak flooring.
BATHROOM: Bright and airy room with triple casement window enjoying far reaching countryside views, oak flooring, fitted with period style heritage wc and pedestal wash hand basin with a stunning freestanding copper bath.
BEDROOM TWO ( 10'9 x 12'1 ) Stairs from first floor landing rise to a wonderful character 'Garret' room with exposed beams high vaulted ceiling, oak floors, casement window enjoys far reaching countryside views towards the beautiful Blackmore Vale countryside, radiator, TV point.
OUTSIDE: The garden is located to the side of the cottage and enjoys a sunny and private situation having be thoughtfully laid out to create an easy to maintain courtyard put down to Cotswold stone shingle with raised railway sleeper flower beds with a large area of slate flagstone patio ideal for barbeques, fully enclosed by timber panel fencing, outside tap and useful brick storage shed. A wooden gate leads out onto Gold Hill.
PARKING: Easy on road parking available outside the cottage.
SERVICES: Mains gas, water, mains drainage, electric, telephone, TV.
TENURE: Freehold (Grade II listed)
COUNCIL TAX: TBC
EPC - Except.
Energy performance certificate - ask agent
Council TaxA payment made to your local authority in order to pay for local services like schools, libraries, and refuse collection. The amount you pay depends on the value of the property.Read more about council tax in our glossary page.
Ask agent
Gold Hill, Shaftesbury, Dorset, SP7
NEAREST STATIONS
Distances are straight line measurements from the centre of the postcode- Gillingham (Dorset) Station3.9 miles
About the agent
Hambledon Estate Agents at 18 High Street in Shaftesbury enjoys a prime location in an attractive Grade II listed Georgian building with unique eye catching window space and opposite Gold Hill the ancient cobbled street, formerly the main street of Shaftesbury and the site of annual Gold Hill fair, with cobbled streets and pretty cottages.
A reputable and trusted, Dorset based estate agent that compliments local estate agency in the town by providing its clients with excellent professio
Industry affiliations

Notes
Staying secure when looking for property
Ensure you're up to date with our latest advice on how to avoid fraud or scams when looking for property online.
Visit our security centre to find out moreDisclaimer - Property reference goldhill16. The information displayed about this property comprises a property advertisement. Rightmove.co.uk makes no warranty as to the accuracy or completeness of the advertisement or any linked or associated information, and Rightmove has no control over the content. This property advertisement does not constitute property particulars. The information is provided and maintained by Hambledon Estate Agents, Shaftesbury. Please contact the selling agent or developer directly to obtain any information which may be available under the terms of The Energy Performance of Buildings (Certificates and Inspections) (England and Wales) Regulations 2007 or the Home Report if in relation to a residential property in Scotland.
Auction Fees: The purchase of this property may include associated fees not listed here, as it is to be sold via auction. To find out more about the fees associated with this property please call Hambledon Estate Agents, Shaftesbury on 01747 449976.
*Guide Price: An indication of a seller's minimum expectation at auction and given as a “Guide Price” or a range of “Guide Prices”. This is not necessarily the figure a property will sell for and is subject to change prior to the auction.
Reserve Price: Each auction property will be subject to a “Reserve Price” below which the property cannot be sold at auction. Normally the “Reserve Price” will be set within the range of “Guide Prices” or no more than 10% above a single “Guide Price.”
*This is the average speed from the provider with the fastest broadband package available at this postcode. The average speed displayed is based on the download speeds of at least 50% of customers at peak time (8pm to 10pm). Fibre/cable services at the postcode are subject to availability and may differ between properties within a postcode. Speeds can be affected by a range of technical and environmental factors. The speed at the property may be lower than that listed above. You can check the estimated speed and confirm availability to a property prior to purchasing on the broadband provider's website. Providers may increase charges. The information is provided and maintained by Decision Technologies Limited.
**This is indicative only and based on a 2-person household with multiple devices and simultaneous usage. Broadband performance is affected by multiple factors including number of occupants and devices, simultaneous usage, router range etc. For more information speak to your broadband provider.
Map data ©OpenStreetMap contributors.




