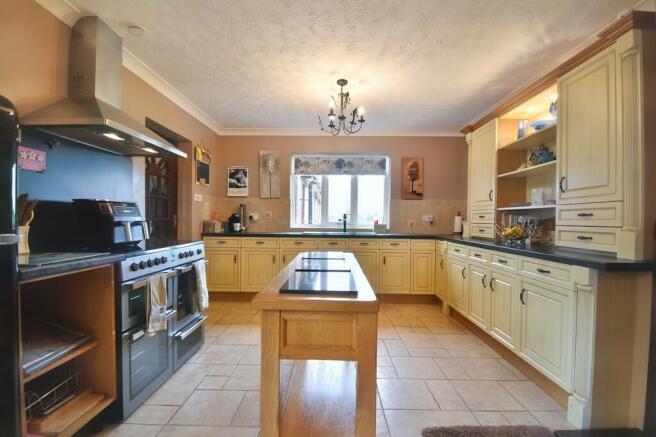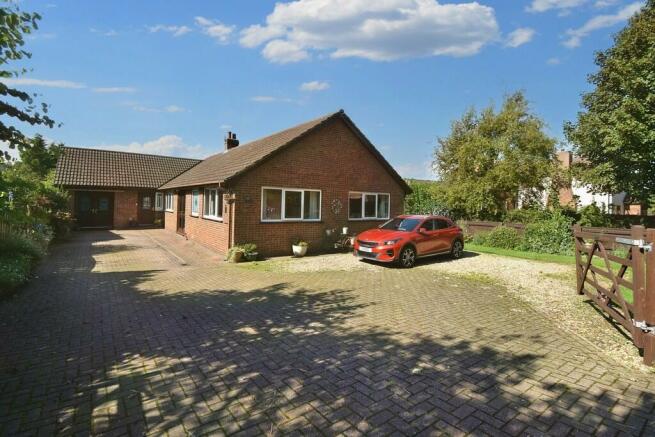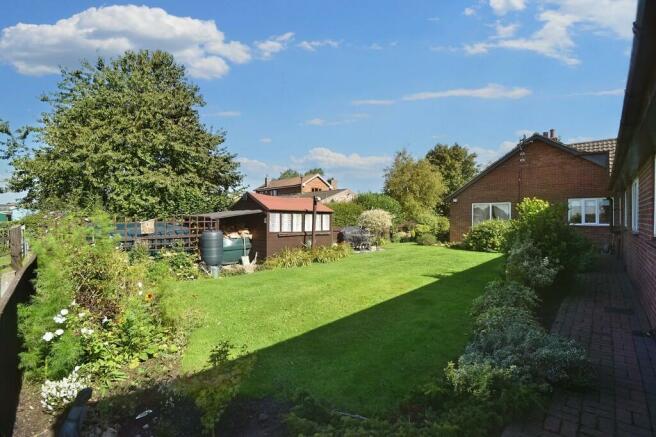
School Lane, North Somercotes LN11 7QB

- PROPERTY TYPE
Detached Bungalow
- BEDROOMS
5
- BATHROOMS
3
- SIZE
2,355 sq ft
219 sq m
- TENUREDescribes how you own a property. There are different types of tenure - freehold, leasehold, and commonhold.Read more about tenure in our glossary page.
Freehold
Key features
- Deceptively spacious 5 bedroom bungalow
- Potential for annexed accommodation for merging families
- NO FORWARD CHAIN
- Popular village with amenities
- Positioned on a quiet lane
- Modern kitchen and 3 bathrooms
- Large dining kitchen with multi fuel burner
- Lounge, office and store
- Virtual tour available
- Open paddock views to rear
Description
Directions Entering North Somercotes from the north on the A1031 road, proceed past the Axe and Cleaver public house on the right and through the centre of the village. Turn right just before the village primary school into School Lane. After a short distance, Jenson can be found on the right.
The Property Believed to date back to 1983 with rear extension completed around 2008 to create superb versatile accommodation. Heating is provided by way of an 18 month old Grant Oil fired boiler with recently installed storage tank. The heating is controlled by a wireless nest system. In addition, two multi fuel burners provide secondary heating. Windows and doors are of Upvc construction.
(Approximate room dimensions are shown on the floor plans which are indicative of the room layout and not to specific scale)
Entrance/utility Part glazed UPVC door into spacious hallway with tiled floor spotlights to ceiling and to one side fitted work top with space and plumbing provided for washing machine and tumble dryer. To the side is the grant oil fired central heating boiler. Door and windows to the rear garden. Hallway extending giving access to rear bedrooms.
Dining Kitchen. A large room with range of base and wall units fitted with slate effect, roll top laminated worksurfaces with 1.5 bowl sink. Welsh style dresser unit to one side. Flavell range cooker with extractor above and attractive tiling to splashbacks. Multifuel burner to side with marble hearth and surround, extending into the generous dining area with a further fitted base unit and tiling to floors.
Lounge A very spacious reception room with window to side and rear overlooking garden, multifuel burner with marble hearth and timber surround. Carpeted floor.
Front Hallway With double patio doors from driveway, tiled floor, loft hatch to roof space and four panel doors giving access to bedrooms and bathroom. Cupboards ideal for laundry.
Bedroom 3 Double bedroom with window to front and carpeted floor.
Bedroom 4 Further double bedroom with windows to two aspects and having carpeted floor.
Bedroom 5 Situated to the side with window over garden and carpeted floor.
Bathroom A smart modern suite comprising part freestanding bath with hand shower attachment. Low-level WC and wash handbasin, illuminated mirror to wall and tiling to half height walls and floor. Frosted glass window, chrome heated towel rail and spotlights to ceiling.
Shower room Contemporary shower room, having fully tiled walls and floor in attractive grey colours. Low-level WC, wash basin with storage cupboard below and walk in shower being very large in size with electric shower unit and glass pivoting door. Chrome heated towel rail and frosted glass window to side with spotlights and extractor fan to ceiling.
Master bedroom A very large double room with window to side, carpeted floor and spotlights to ceiling with opening through to;
Jack and Jill ensuite Fully tiled to wall and floor, creating a superb wet room, having shower screen and thermostatic mixer, low-level WC and wash handbasin with frosted glass window. Extractor fan and spotlights to ceiling with chrome heated towel rail.
Bedroom 2 Large double bedroom with window to side, carpeted floor and spotlights to ceiling.
Office With window to side and carpeted floor, located off hallway and having alcove to side ideal for storage.
Storeroom Accessed off the hall, and also the driveway by double UPVC doors. Housing the electric consumer unit to side. Ideal for storage of garden machinery and tools etc.
Front garden Accessed by double five bar timber gates in to the block paved driveway, providing parking for multiple vehicles with gravel area to side. Fenced perimeters and planted borders. Driveway extending down the side, giving access to entrance doors with outside light and tap.
Rear garden A delightful and private rear garden enjoying a westerly aspect with superb views to the rear across open paddocks, creating a semi-rural outlook. The garden is predominantly laid to lawn with fenced boundaries with well planted borders with mature bushes and shrubs. Outside lighting, electrics and tap provided with block paved path around perimeter. To one side is a riven stone patio area with large garden shed and wood store to rear having oil storage tank beyond.
Location North Somercotes is a larger than average village in the coastal area of Lincolnshire and has a number of local shops, supermarket, two public houses, schools, take-away food shops, butchers, restaurant, playing fields with pavilion and bowls club, church and village hall. There are some pleasant walks nearby whilst the beach and coastal pathways are less than 1.5 miles away. There is a holiday park on the south side of the village with fishing lake, tennis courts, snooker room, bars and walks through pine woodland. Louth market town is approximately 10 miles away.
Viewing Strictly by appointment through the agent.
General Information The particulars of this property are intended to give a fair and substantially correct overall description for the guidance of intending purchasers. No responsibility is to be assumed for individual items. No appliances have been tested. Fixtures, fittings, carpets and curtains are excluded unless otherwise stated. Plans/Maps are not to specific scale, are based on information supplied and subject to verification by a solicitor at sale stage. We are advised that the property is connected to mains electricity, water and drainage, but no utility searches have been carried out to confirm at this stage. The property is in Council Tax band C.
Brochures
Online BrochureCouncil TaxA payment made to your local authority in order to pay for local services like schools, libraries, and refuse collection. The amount you pay depends on the value of the property.Read more about council tax in our glossary page.
Ask agent
School Lane, North Somercotes LN11 7QB
NEAREST STATIONS
Distances are straight line measurements from the centre of the postcode- Cleethorpes Station11.0 miles
About the agent
Masons Sales & Lettings offers the expertise expected of a long established local firm along with the very best service to our clients by qualified members of the Royal Institution of Chartered Surveyors (RICS). We offer tailored marketing, full colour brochure with floor plans and well maintained database of buyers.
Industry affiliations



Notes
Staying secure when looking for property
Ensure you're up to date with our latest advice on how to avoid fraud or scams when looking for property online.
Visit our security centre to find out moreDisclaimer - Property reference 101134006897. The information displayed about this property comprises a property advertisement. Rightmove.co.uk makes no warranty as to the accuracy or completeness of the advertisement or any linked or associated information, and Rightmove has no control over the content. This property advertisement does not constitute property particulars. The information is provided and maintained by Masons Sales, Louth. Please contact the selling agent or developer directly to obtain any information which may be available under the terms of The Energy Performance of Buildings (Certificates and Inspections) (England and Wales) Regulations 2007 or the Home Report if in relation to a residential property in Scotland.
*This is the average speed from the provider with the fastest broadband package available at this postcode. The average speed displayed is based on the download speeds of at least 50% of customers at peak time (8pm to 10pm). Fibre/cable services at the postcode are subject to availability and may differ between properties within a postcode. Speeds can be affected by a range of technical and environmental factors. The speed at the property may be lower than that listed above. You can check the estimated speed and confirm availability to a property prior to purchasing on the broadband provider's website. Providers may increase charges. The information is provided and maintained by Decision Technologies Limited.
**This is indicative only and based on a 2-person household with multiple devices and simultaneous usage. Broadband performance is affected by multiple factors including number of occupants and devices, simultaneous usage, router range etc. For more information speak to your broadband provider.
Map data ©OpenStreetMap contributors.





