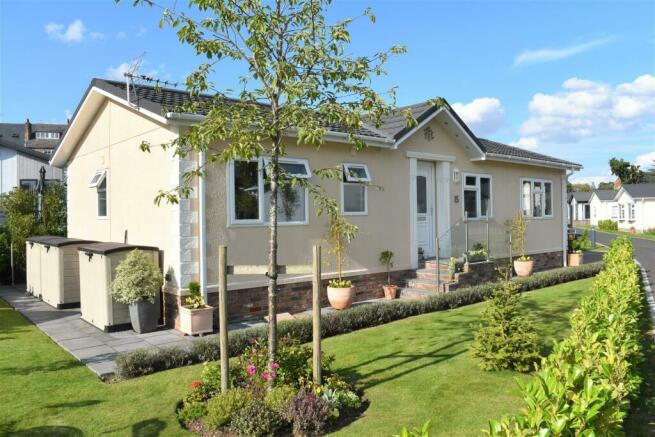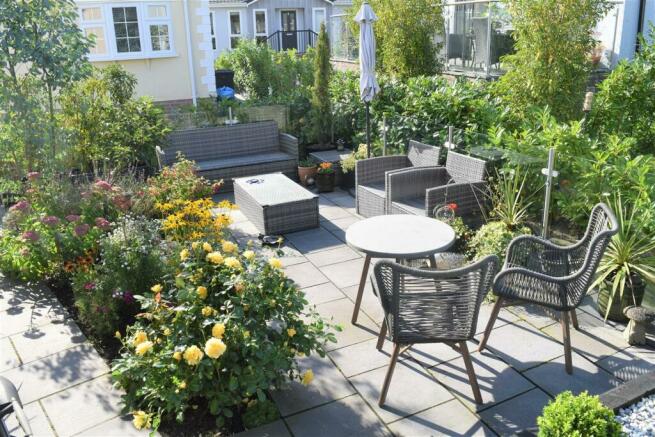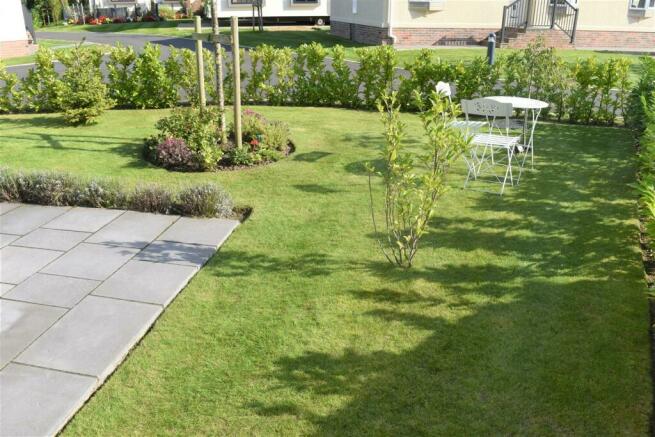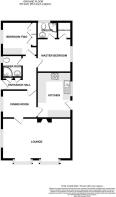Cathedral View, North Road, Ripon

- PROPERTY TYPE
Park Home
- BEDROOMS
2
- BATHROOMS
2
- SIZE
Ask agent
- TENUREDescribes how you own a property. There are different types of tenure - freehold, leasehold, and commonhold.Read more about tenure in our glossary page.
Freehold
Key features
- DETACHED OMAR REGENCY 40FT X 20FT PARK HOME
- STYLISH, MODERN + SPACIOUS THROUGHOUT
- MASTER BEDROOM WITH ENSUITE + WALK IN WARDROBE
- DOUBLE BEDROOM WITH BUILT IN WARDROBES
- GARDEN TO THREE SIDES WITH DELIGHTFUL SEATING PATIO AREA
- TWO OFF STREET PARKING SPACES
- WALKABLE TO RIPON CITY CENTRE + CLOSE TO COUNTRYSIDE WALKS
- EASY ACCESS TO COMMUTER LINKS
- DOUBLE GLAZING + GAS CENTRAL HEATING
Description
To step inside call now to book a viewing.
Front Door - Leading into:
Entrance Hall - 1.09m x 2.64m x 3.18m (3'7" x 8'8" x 10'5") - L' shaped hall, two x built in storage cupboards with hanging rails and shelves, ceiling coving, radiator.
Lounge - 5.74m x 3.40m (18'10" x 11'2") - Double glazed bay windows to front aspect x two, double glazed window to side aspect, feature fire place housing electric fire, tv and phone point, radiators x two, ceiling coving.
Dining Room - 2.29m x 2.90m (7'6" x 9'6") - Double glazed window to side aspect, laminate wood flooring, ceiling coving, radiator.
Kitchen - 3.76m x 2.77m (12'4" x 9'1") - Modern wall and base units with roll top work surface over, stainless steel sink unit housing bowl and drainer with swivel mixer tap, integrated four ring gas hob and oven with extractor hood over, integrated dishwasher, fridge freezer, washing machine and tumble dryer, cupboard housing combi boiler, laminate wood flooring, ceiling coving, double glazed door and window to rear aspect.
Master Bedroom - 2.77m x 2.79m (9'1" x 9'2") - Double glazed window to side aspect, built in drawer unit, ceiling coving leading into:
Walk In Wardrobe - 1.68m x 1.12m (5'6" x 3'8") - Built in hanging rails and shelves with storage above, radiator.
Ensuite Shower Room - 1.68m x 1.60m (5'6" x 5'3") - White suite comprising: Low level W.C., vanity unit housing basin and tap, corner shower cubicle with mains shower attachment, extractor fan, ceiling coving, radiator, double glazed window to rear aspect.
Bedroom Two - 2.79m x 2.77m (9'2" x 9'1") - Double glazed window to side aspect, built in wardrobes, dressing table, ceiling coving.
Shower Room - 1.65m x 1.78m (5'5" x 5'10") - White suite comprising: Low level W.C., vanity unit housing basin and tap, corner shower cubicle with mains shower attachment, extractor fan, ceiling coving, double radiator, double glazed window to side aspect.
Externally -
Driveway - Blocked paved driveway to the front aspect providing off street parking for two cars.
Garden - To the side is a paved pathway leading to front door and a well maintained lawned garden with hedge perimeter.
To the rear is a patio and lawned area, storage containers with hedge perimeters.
To the other side is a delightful patio seating area with mature borders and a further lawned area.
Agents Notes - Property is two and half years old and has the remainder left of a 10 year guarantee.
Pitch Fee £200 pcm includes communal landscape upkeep, street lighting, grass cutting and security gated access to the park.
Mains gas, electric and water.
Minimum Age Restriction of 50 Years Applies on Park.
Pet Restrictions Applies on Park 2 maximum
Externally property has recently been repainted in line with the warranty requirements.
Property has the benefit from venetian/roller blinds throughout maximising available space.
Brochures
Cathedral View, North Road, RiponBrochureEnergy performance certificate - ask agent
Council TaxA payment made to your local authority in order to pay for local services like schools, libraries, and refuse collection. The amount you pay depends on the value of the property.Read more about council tax in our glossary page.
Band: A
Cathedral View, North Road, Ripon
NEAREST STATIONS
Distances are straight line measurements from the centre of the postcode- Thirsk Station8.3 miles
About the agent
Sherringtons is a dynamic forward thinking independent agent. We offer a traditional estate agency service from our central Ripon hub covering Ripon and all the surrounding villages. In addition we offer an online service offering “everything but the office” for the wider areas of Yorkshire including Thirsk, Harrogate, Knaresborough and Wetherby.
We are an extremely experienced and knowledgeable team of sales professionals working seven days a week to providing a dedicated all round fir
Notes
Staying secure when looking for property
Ensure you're up to date with our latest advice on how to avoid fraud or scams when looking for property online.
Visit our security centre to find out moreDisclaimer - Property reference 32608549. The information displayed about this property comprises a property advertisement. Rightmove.co.uk makes no warranty as to the accuracy or completeness of the advertisement or any linked or associated information, and Rightmove has no control over the content. This property advertisement does not constitute property particulars. The information is provided and maintained by Sherringtons Estate Agents, Ripon. Please contact the selling agent or developer directly to obtain any information which may be available under the terms of The Energy Performance of Buildings (Certificates and Inspections) (England and Wales) Regulations 2007 or the Home Report if in relation to a residential property in Scotland.
*This is the average speed from the provider with the fastest broadband package available at this postcode. The average speed displayed is based on the download speeds of at least 50% of customers at peak time (8pm to 10pm). Fibre/cable services at the postcode are subject to availability and may differ between properties within a postcode. Speeds can be affected by a range of technical and environmental factors. The speed at the property may be lower than that listed above. You can check the estimated speed and confirm availability to a property prior to purchasing on the broadband provider's website. Providers may increase charges. The information is provided and maintained by Decision Technologies Limited.
**This is indicative only and based on a 2-person household with multiple devices and simultaneous usage. Broadband performance is affected by multiple factors including number of occupants and devices, simultaneous usage, router range etc. For more information speak to your broadband provider.
Map data ©OpenStreetMap contributors.




