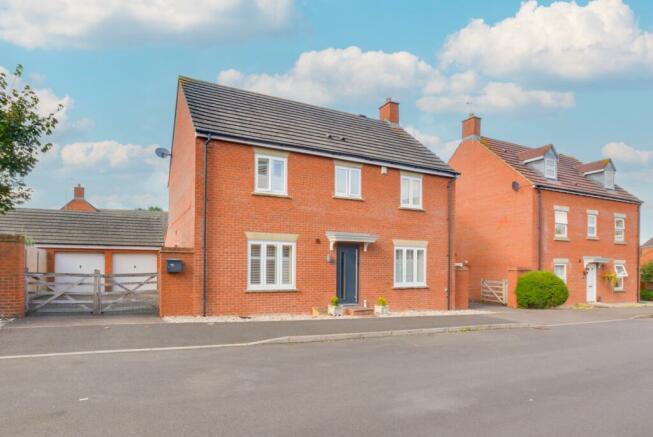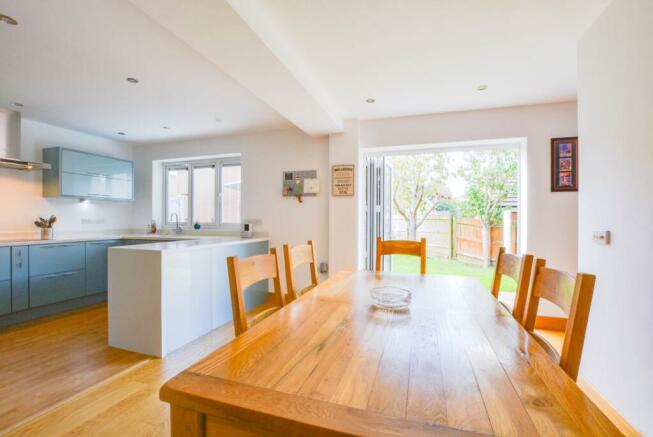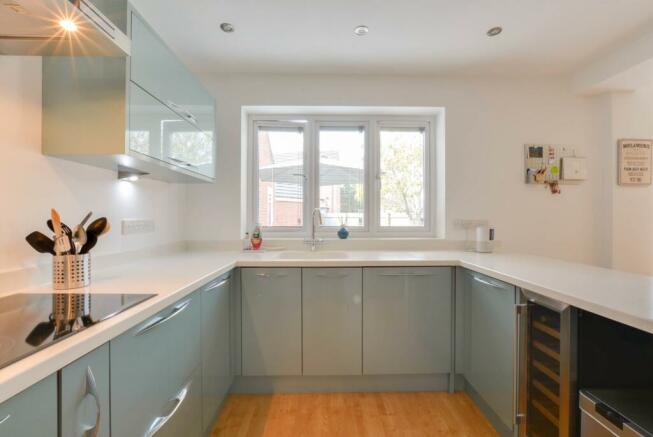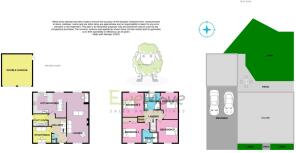Park Road, Bowerhill, Melksham, Wiltshire, SN12

- PROPERTY TYPE
Detached
- BEDROOMS
4
- BATHROOMS
3
- SIZE
Ask agent
- TENUREDescribes how you own a property. There are different types of tenure - freehold, leasehold, and commonhold.Read more about tenure in our glossary page.
Freehold
Key features
- Spacious Kitchen/Dining Room
- Immaculately Presented 4 Bedroom Detached Family Home
- Double Garage with Gated Driveway Parking for 3 Cars
- Study/Office
- Master Bedroom wth Ensuite Shower Room
- Wonderful Family Home
- Fully Enclosed Rear Garden
- Close to Local Amenities, Schools & Transport Links
Description
This stunning 4-bedroom detached family home is situated in a highly sought-after location, Maintained to a very high standard this property offers the perfect blend of modern finishes, comfort, and practicality.
At the heart of the home is the modern kitchen that seamlessly flows into the dining area, making it the perfect space for family meals and gatherings. Bi-fold doors open out onto the rear garden adding to the entertaining space. The adjacent spacious lounge provides the ideal setting for relaxation and entertaining, featuring ample natural light and a welcoming ambience and further bi-fold doors to the rear garden. A further reception room/office offers a quiet and productive workspace, ideal for remote work as a home library, or as use for an additional lounge/snug. The ground-floor cloakroom adds to the convenience of daily living. Completing the ground floor is the practical utility room which enhances the functionality of this home.
On the first floor, the master bedroom has an ensuite shower room, ensuring your daily comfort and privacy. Three additional spacious double bedrooms offer ample space for family members or guests, the third bedroom having access to the family bathroom making it an ideal guest bedroom. The family bathroom is equipped with contemporary fixtures and fittings and is an ideal retreat for relaxation.
Step into the fully enclosed rear garden featuring a patio area for outdoor dining, a well-maintained lawn for leisure and play, and gated side access to the double driveway The double garage provides ample space for parking and storage, making it a car enthusiast's dream or a fantastic workshop space. The private gated driveway offers secure parking for up to 3 vehicles.
This exceptionally well-maintained and move-in-ready family home is in a sought-after neighbourhood with excellent schools and amenities nearby and easy access to transportation links and green spaces: double glazing and central heating for year-round comfort.
This property epitomises a family living in a popular and convenient location. Don't miss the opportunity to make it your own. Contact us today to arrange a viewing and discover the lifestyle and comfort this remarkable home has to offer.
Entrance Hall
Doors to lounge, cloakroom, study, utility, and kitchen/dining room, understairs storage cupboard, stairs to first floor, engineered oak flooring
Cloakroom
White suite comprising of WC and wash hand basin, ceramic tiled flooring
Reception Room/Office
2.76m x 3.06m - 9'1" x 10'0"
Window to front with wooden shutters
Utility Room
1.58m x 2.56m - 5'2" x 8'5"
Base units with inset stainless steel sink, space for washing machine, space for tumble dryer, wall mounted gas boiler, ceramic tile flooring, door to driveway
Kitchen / Dining Room
4.73m x 5.89m - 15'6" x 19'4"
Window to rear with integrated blinds, modern kitchen with a range of wall and base units, Corian work surface, built-in electric oven and microwave, ceramic hob with extractor hood over, integrated dishwasher, space for fridge/freezer, Karndean flooring to the kitchen area and engineered oak flooring to the dining area, bi-fold doors to rear garden with integrated blinds, opening to lounge.
Lounge
8.36m x 3.65m - 27'5" x 11'12"
Window to front with wooden shutters, feature fireplace, engineered oak flooring, bi-fold doors to rear garden with integrated blinds
First Floor Landing
Doors to all bedrooms and family bathroom, built in airing cupboard, access to loft space (loft is part boarded with light), engineered oak flooring
Master Bathroom
3.23m x 4.79m - 10'7" x 15'9"
Window to front with wooden shutters, built-in quadruple wardrobes, doors to ensuite
Ensuite Shower Room
Window to front with integrated blinds, sensor lighting, white suite comprising of WC, wash hand basin inset in vanity unit, shower cubicle with mains digital power shower, built-in cupboard, heated chrome towel rail, luxury vinyl flooring
Bedroom 2
3.89m x 3.74m - 12'9" x 12'3"
Window to front with wooden shutters
Bedroom 3
4.15m x 3.07m - 13'7" x 10'1"
Window to rear, door to family bathroom
Bedroom 4
2.64m x 3.83m - 8'8" x 12'7"
Window to rear
Family Bathroom
Window to rear with integrated blinds, sensor lighting, white suite comprising of WC, wash hand basin inset in vanity unit, shower cubicle with mains rainfall shower and hair wash attachment, panelled bath, heated chrome towel rail, Karndean flooring
Rear Garden
Fully enclosed with patio, lawn, and mature trees, outside tap, outside light, personnel door to garage, gated side access to driveway
Double Garage
Double Garage with two up and over doors, power and light
Double Driveway
9.62m x 5.38m - 31'7" x 17'8"
Gated double driveway with parking for 3 vehicles
Front Garden
Liaid ro pebbles with step to front door with storm canopy over
Council TaxA payment made to your local authority in order to pay for local services like schools, libraries, and refuse collection. The amount you pay depends on the value of the property.Read more about council tax in our glossary page.
Band: E
Park Road, Bowerhill, Melksham, Wiltshire, SN12
NEAREST STATIONS
Distances are straight line measurements from the centre of the postcode- Melksham Station2.1 miles
- Trowbridge Station4.9 miles
About the agent
We’re a multi award-winning estate agent, covering Trowbridge, Melksham and surrounding areas.
I’m Brian Marsh Director and owner of EweMove Trowbridge and Melksham Branch and together with Penny Sweeney Associate Director, we have more than 20 years’ experience in our local property market.
Our EweMove philosophy is simple, the customer is at the heart of everything we do.
We pride ourselves in providing an exceptional customer experience, whether you’re a seller, landlord,
Notes
Staying secure when looking for property
Ensure you're up to date with our latest advice on how to avoid fraud or scams when looking for property online.
Visit our security centre to find out moreDisclaimer - Property reference 10368299. The information displayed about this property comprises a property advertisement. Rightmove.co.uk makes no warranty as to the accuracy or completeness of the advertisement or any linked or associated information, and Rightmove has no control over the content. This property advertisement does not constitute property particulars. The information is provided and maintained by EweMove, Trowbridge. Please contact the selling agent or developer directly to obtain any information which may be available under the terms of The Energy Performance of Buildings (Certificates and Inspections) (England and Wales) Regulations 2007 or the Home Report if in relation to a residential property in Scotland.
*This is the average speed from the provider with the fastest broadband package available at this postcode. The average speed displayed is based on the download speeds of at least 50% of customers at peak time (8pm to 10pm). Fibre/cable services at the postcode are subject to availability and may differ between properties within a postcode. Speeds can be affected by a range of technical and environmental factors. The speed at the property may be lower than that listed above. You can check the estimated speed and confirm availability to a property prior to purchasing on the broadband provider's website. Providers may increase charges. The information is provided and maintained by Decision Technologies Limited.
**This is indicative only and based on a 2-person household with multiple devices and simultaneous usage. Broadband performance is affected by multiple factors including number of occupants and devices, simultaneous usage, router range etc. For more information speak to your broadband provider.
Map data ©OpenStreetMap contributors.




