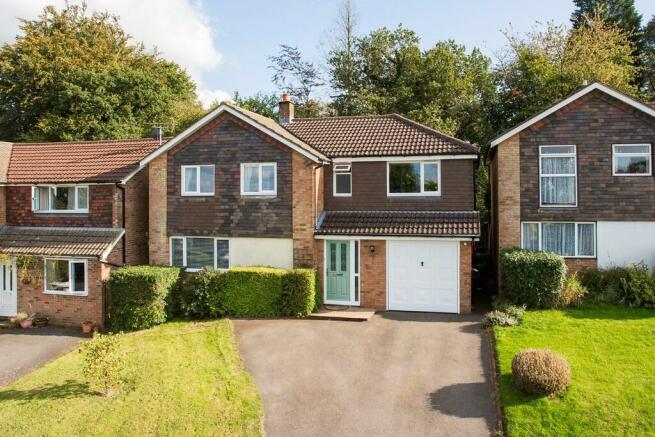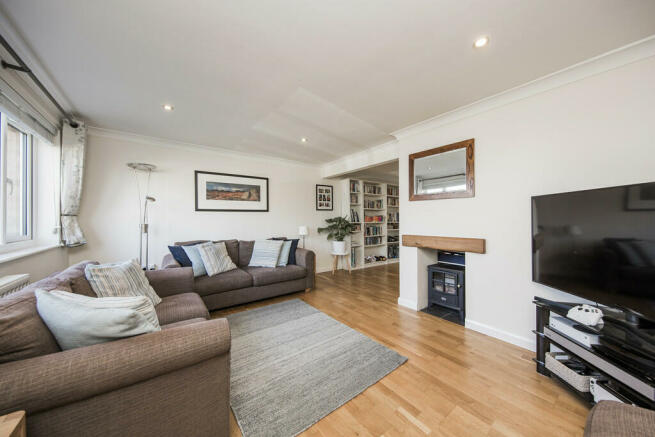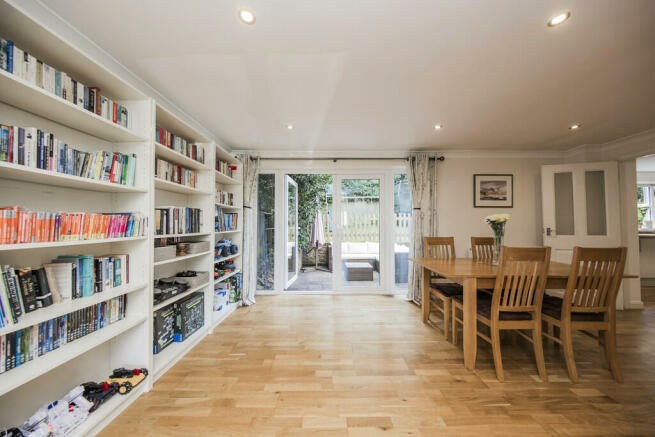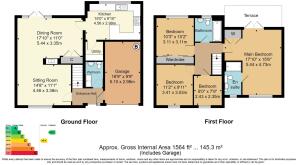
Common Wood Rise, Crowborough

- PROPERTY TYPE
Detached
- BEDROOMS
4
- BATHROOMS
3
- SIZE
Ask agent
- TENUREDescribes how you own a property. There are different types of tenure - freehold, leasehold, and commonhold.Read more about tenure in our glossary page.
Freehold
Key features
- Detached Family House
- 4 Bedrooms
- 2 Reception Rooms
- Kitchen/Breakfast Room
- En Suite Facilities
- Energy Efficiency Rating: D
- Family Bathroom & Wet Room
- Off Road Parking & Integral Garage
- Outstanding views to the front
- Popular Residential Location
Description
A beautifully appointed bright and spacious detached family home benefiting from an excellent layout and is presented to exacting standards and attention to detail. The ground floor accommodation comprises a welcoming entrance hall, a wet room and an integral garage. Located to the front of the property is a light filled sitting room which opens into a dining room with access directly out to the rear garden. The kitchen/breakfast room features a breakfast bar area, many of the usual appliances and use of a utility room. Upstairs there are four bedrooms, two with fitted wardrobes, a well-appointed family bathroom and an en suite shower room. Externally to the front is a driveway providing off road parking and the south facing rear garden features a patio area with an expanse of lawn.
Flagstone paving, exterior lighting and glass panelled composite front door opens into:
ENTRANCE HALL: Timber flooring, stairs to first floor, radiator, coats hanging area and integral door to garage.
WET ROOM: Integrated shower, dual flush low level wc, pedestal wash hand basin, chrome heated towel rail, tiled walling and flooring, mirrored wall, extractor fan and LED downlighters.
INTEGRAL GARAGE: Wall mounted consumer unit, electric/gas meters, wall mounted gas boiler, space for further utilities, concrete flooring and accessed via metal up/over door.
SITTING ROOM: Recessed fireplace with oak bressumer, radiator, timber flooring, LED downlighters, large double glazed window to front and opening into:
DINING ROOM: Large cupboard with shelving, timber flooring and double glazed French doors opening to a rear patio and garden beyond.
KITCHEN/BREAKFAST ROOM: Range of wall and base units with worktops and upstands over, one and a half bowl stainless steel sink with drainer and mixer tap and a breakfast bar area with room for seating. Appliances include a Rangemaster style cooker with 5-ring gas hob, electric oven under, metal backplate and extractor fan over. In addition integrated appliances include a dishwasher, fridge and slimline wine cooler. Radiator, timber flooring, LED downlighters and a large double glazed window overlooking rear garden
UTILITY ROOM: Range of wall and base units with worktops over, timber flooring, space for a washing machine and an integrated freezer.
FIRST FLOOR LANDING: A galleried landing with wood balustrade, integrated smoke detector, radiator, carpet as fitted and doors to:
MAIN BEDROOM: A spacious bedroom featuring a large walk-in wardrobe with hanging area, remote controlled wall mounted air conditioning unit, two radiators, carpet as fitted and LED downlighters. Enjoying a dual aspect with double glazed window to front with far reaching views towards the North Downs and uPVC double doors open to a rear terrace with aspect over the garden with artificial grass and enclosed via iron balustrades.
EN SUITE SHOWER ROOM: Large tiled walk-in double shower cubicle with integrated Mira shower, dual flush low level wc, vanity wash hand basin with storage under, mirrored wall, chrome heated towel rail, extractor fan, LED downlighters, tiled flooring and obscured double glazed window to front.
BEDROOM: Built-in sliding door wardrobe cupboards, radiator, carpet as fitted and double glazed window to rear.
BEDROOM: Radiator, carpet as fitted and double glazed window to front with far reaching views.
BEDROOM: Radiator, carpet as fitted and double glazed window to front with views.
FAMILY BATHROOM: Panelled bath with tiled surround and integrated shower over, dual flush low level wc, pedestal wash hand basin, chrome heated towel rail, vinyl flooring and obscured double glazed window to rear.
OUTSIDE FRONT: Area of garden is principally laid to lawn with a tarmacadam driveway providing off road parking for two vehicles and access to a garage. Electric car charging point located to the side of the garage.
OUTSIDE REAR: Benefiting from a southerly aspect the garden offers a patio area with space for garden furniture and a brick built retaining wall with picket fence and steps rise to the remainder of the garden mainly laid to lawn and enclosed by fence boundaries.
SITUATION: Crowborough is the largest and highest inland town in East Sussex, set within the High Weald Area of Outstanding Natural Beauty and bordering the Ashdown Forest. The town centre gives the impression of being a bustling village, with an excellent choice of supermarkets and numerous small, independent retailers, restaurants and cafes. There is a farmers' market once a month and the luxury of plentiful free parking. The area is well served for both state and private junior and secondary schooling as well as Crowborough Leisure Centre and recreation ground offers a swimming pool, gym, sports hall and a children's playground. The mainline railway station provides trains to London Bridge in approximately one hour as well as a good selection of bus routes. Other attractions that Crowborough can offer include nature reserves, plentiful sport and recreation grounds, children's play areas and a thriving arts culture and various annual events. The spa town of Royal Tunbridge Wells is approximately eight miles to the north where you will find the mainline railway station, good range of grammar schools and an excellent mix of retailers, eateries and pavement cafes spread through the historic Pantiles and The Old High Street. The coastal towns of Brighton and Eastbourne are situated approximately one hour's drive away and Gatwick Airport can be reached in approximately 45 minutes by car.
TENURE: Freehold
COUNCIL TAX BAND:
AGENTS NOTE: We have produced a virtual video/tour of the property to enable you to obtain a better picture of it. We accept no liability for the content of the virtual video/tour and recommend a full physical viewing as usual before you take steps in relation to the property (including incurring expenditure).
Brochures
Property BrochureCouncil TaxA payment made to your local authority in order to pay for local services like schools, libraries, and refuse collection. The amount you pay depends on the value of the property.Read more about council tax in our glossary page.
Band: F
Common Wood Rise, Crowborough
NEAREST STATIONS
Distances are straight line measurements from the centre of the postcode- Crowborough Station1.7 miles
- Eridge Station2.3 miles
- Ashurst Station4.4 miles
About the agent
We are a proud independent Estate Agency chain, fuelled with an unrivalled passion for property, covering Kent & Sussex from prominent High Street offices. We have been in full control of our business since 1981 as we believe our local market and valued clients should dictate how our agency runs, not a corporate structure located miles away.
An Agent Where You Live:We continue to support the High Street, with prominent offices in Southboro
Industry affiliations



Notes
Staying secure when looking for property
Ensure you're up to date with our latest advice on how to avoid fraud or scams when looking for property online.
Visit our security centre to find out moreDisclaimer - Property reference 100843033948. The information displayed about this property comprises a property advertisement. Rightmove.co.uk makes no warranty as to the accuracy or completeness of the advertisement or any linked or associated information, and Rightmove has no control over the content. This property advertisement does not constitute property particulars. The information is provided and maintained by Wood & Pilcher, Crowborough. Please contact the selling agent or developer directly to obtain any information which may be available under the terms of The Energy Performance of Buildings (Certificates and Inspections) (England and Wales) Regulations 2007 or the Home Report if in relation to a residential property in Scotland.
*This is the average speed from the provider with the fastest broadband package available at this postcode. The average speed displayed is based on the download speeds of at least 50% of customers at peak time (8pm to 10pm). Fibre/cable services at the postcode are subject to availability and may differ between properties within a postcode. Speeds can be affected by a range of technical and environmental factors. The speed at the property may be lower than that listed above. You can check the estimated speed and confirm availability to a property prior to purchasing on the broadband provider's website. Providers may increase charges. The information is provided and maintained by Decision Technologies Limited.
**This is indicative only and based on a 2-person household with multiple devices and simultaneous usage. Broadband performance is affected by multiple factors including number of occupants and devices, simultaneous usage, router range etc. For more information speak to your broadband provider.
Map data ©OpenStreetMap contributors.





