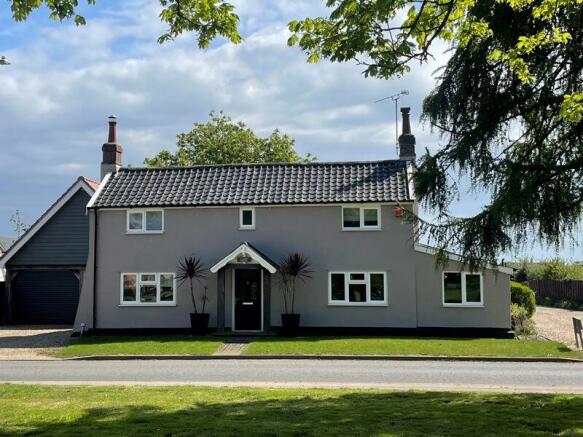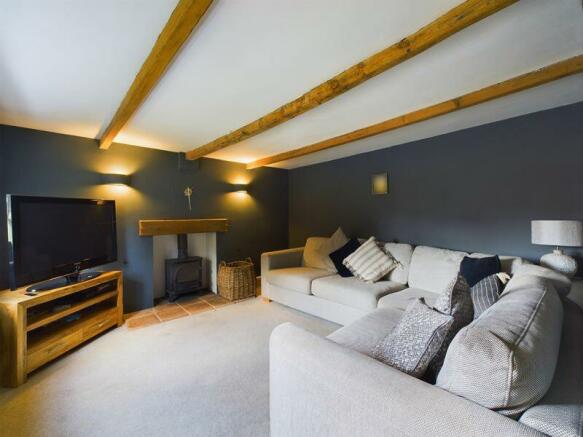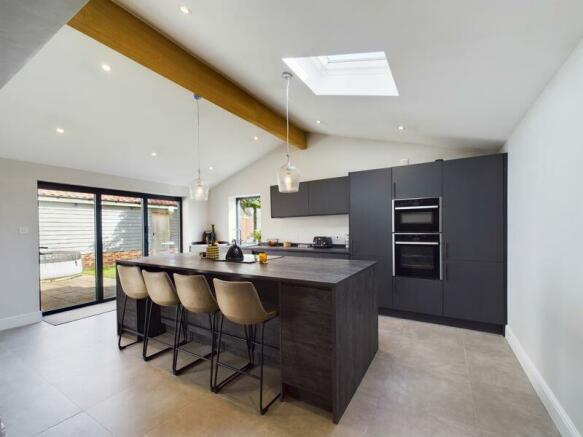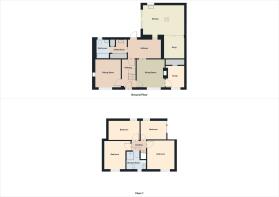Sandpit Lane, Thurston

- PROPERTY TYPE
Detached
- BEDROOMS
4
- BATHROOMS
2
- SIZE
Ask agent
- TENUREDescribes how you own a property. There are different types of tenure - freehold, leasehold, and commonhold.Read more about tenure in our glossary page.
Freehold
Key features
- Beautifully Renovated & Extended Cottage
- Four Double Bedrooms And Two Bathrooms
- Contemporary Well Designed Kitchen / Family Room
- Gas Central Heating
- Comfortable Sitting Room With Log Burner
- Impressive 'Over Sized' Double Garage/Workshop With Vast Multi Use Space/Room Above
- Perfect Mix of Modern Design and Period Features Throughout
- Private Rear Garden Non Estate Location
- Popular Village With Amenities And Great Transport Links
- Take A Closer Look With Our Virtual Tour Today!
Description
Combining original features and a modern contemporary open plan kitchen extension this home is bound to impress with the setting and overall presentation. The flexible accommodation offers four reception rooms and four bedrooms plus two bathrooms, utility and boot room.
A purpose built double garage with driveway and an enclosed private garden makes this an ideal individual home. Viewing essential!
Entrance Hallway
12' 3'' x 5' 10'' (3.73m x 1.78m)
Radiator, open to dining room and sitting room. Stairs to first floor landing.
Sitting Room
12' 1'' x 11' 11'' (3.68m x 3.63m)
An attractive room with log burner, exposed beam across chimney breast and tiled hearth. Exposed ceiling beam. Window to front, radiator.
Kitchen
18' 5'' x 13' 5'' (5.61m x 4.09m)
A stunning contemporary kitchen with a vaulted ceiling with exposed wooden beam. Featuring a well designed range of wall and base, cupboard and door units with a central island and breakfast bar. Induction hob, double eye level oven, integrated large fridge and integrated large freezer. Built in bin storage drawer, integrated dishwasher and integrated wine cooler. Composite sink and half with drainer and mixer tap. Fully tiled flooring, recessed ceiling lights with pendant lighting. Triple bi-fold doors out to the garden, skylight and window to rear. Wet/central underfloor heating with thermostatic control. Open to snug area.
Snug
10' 0'' x 9' 3'' (3.05m x 2.82m)
Providing an ideal sitting area open to the kitchen with vertical radiator and thermostat. Recessed ceiling lighting with dimmer switch.
Dining Room
12' 0'' x 11' 11'' (3.65m x 3.63m)
Feature fireplace with slate effect chimney breast. Exposed ceiling beams and hardwood floor. Window to front and radiator.
Study
9' 2'' x 8' 1'' (2.79m x 2.46m)
Cupboard housing boiler with thermostat, built-in shelves and recessed ceiling lighting. Window to front, radiator.
Inner Hall
14' 3'' x 8' 1'' (4.34m x 2.46m)
Vertical Victorian style radiator, exposed brick walls and sliding barn-style oak door. Door to garden, steps up into dining room and entrance hallway.
Utility Room
7' 7'' x 5' 11'' (2.31m x 1.80m)
A good range of wall and base floor to ceiling cupboard units. Vertical Victorian style radiator, stainless steel sink and drainer with mixer tap. Cupboard housing stacked space & plumbing for a washing machine and tumble dryer. Partly tiled walls and motion sensor activated recessed ceiling lights.
Ground Floor Bathroom
7' 10'' x 5' 7'' (2.39m x 1.70m)
Bath, wash basin in vanity unit with storage and WC. Fully tiled walls and flooring. Electric underfloor heating. Dual fuel towel radiator, motion activated recessed ceiling lighting and window to rear.
First Floor Landing
6' 6'' x 4' 0'' (1.98m x 1.22m)
Recessed ceiling lighting and loft access hatch.
Bedroom 1
12' 1'' x 10' 3'' (3.68m x 3.12m)
A large double room with window to front and radiator. Wall mounted lighting.
Bedroom 2
12' 0'' x 9' 2'' (3.65m x 2.79m)
A double room with a radiator, pendant lighting and window to front.
Bedroom 3
11' 11'' x 8' 1'' (3.63m x 2.46m)
A good double sized room with sloping ceiling. Airing cupboard housing hot water tank and storage cupboard housing the consumer unit. Radiator and window to rear.
Bedroom 4
13' 4'' x 7' 11'' (4.06m x 2.41m)
A double room with a radiator, wall mounted light and a window to front.
Shower Room
8' 3'' x 8' 0'' (2.51m x 2.44m)
Double shower cubicle, pedestal wash basin with vanity storage unit and WC. Fully tiled walls and flooring. Electric underfloor heating. Dual fuel towel radiator and window to front.
Front
Shingle driveway to side of property with ample parking. The front garden is laid to lawn with a shingle border.
Rear Garden
A private and generous size east-facing garden enclosed by fencing with and a raised brick-built pond. Garden shed and a further shed with power and lighting with a wood store to the rear of the garage. Mainly laid to lawn and large paved patio area. Side access gate leading to driveway and pedestrian door to garage. External staircase leads to the garage storage area.
Garage
27' 1'' x 19' 3'' (8.25m x 5.86m)
A purpose built large double garage with electric doors complete with power, water and lighting. Eaves have been boarded to allow for storage or potential annexe conversion (subject to relevant permissions). Pedestrian door to side.
Agent's Note
The property benefits from oak latch style doors throughout.
Brochures
Property BrochureFull DetailsCouncil TaxA payment made to your local authority in order to pay for local services like schools, libraries, and refuse collection. The amount you pay depends on the value of the property.Read more about council tax in our glossary page.
Band: E
Sandpit Lane, Thurston
NEAREST STATIONS
Distances are straight line measurements from the centre of the postcode- Thurston Station0.3 miles
- Elmswell Station4.2 miles
- Bury St. Edmunds Station4.3 miles
About the agent
Industry affiliations



Notes
Staying secure when looking for property
Ensure you're up to date with our latest advice on how to avoid fraud or scams when looking for property online.
Visit our security centre to find out moreDisclaimer - Property reference 9170579. The information displayed about this property comprises a property advertisement. Rightmove.co.uk makes no warranty as to the accuracy or completeness of the advertisement or any linked or associated information, and Rightmove has no control over the content. This property advertisement does not constitute property particulars. The information is provided and maintained by All Homes, Thurston. Please contact the selling agent or developer directly to obtain any information which may be available under the terms of The Energy Performance of Buildings (Certificates and Inspections) (England and Wales) Regulations 2007 or the Home Report if in relation to a residential property in Scotland.
*This is the average speed from the provider with the fastest broadband package available at this postcode. The average speed displayed is based on the download speeds of at least 50% of customers at peak time (8pm to 10pm). Fibre/cable services at the postcode are subject to availability and may differ between properties within a postcode. Speeds can be affected by a range of technical and environmental factors. The speed at the property may be lower than that listed above. You can check the estimated speed and confirm availability to a property prior to purchasing on the broadband provider's website. Providers may increase charges. The information is provided and maintained by Decision Technologies Limited.
**This is indicative only and based on a 2-person household with multiple devices and simultaneous usage. Broadband performance is affected by multiple factors including number of occupants and devices, simultaneous usage, router range etc. For more information speak to your broadband provider.
Map data ©OpenStreetMap contributors.




