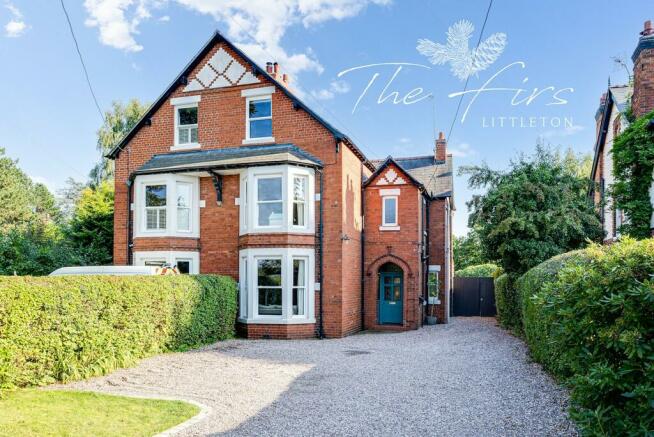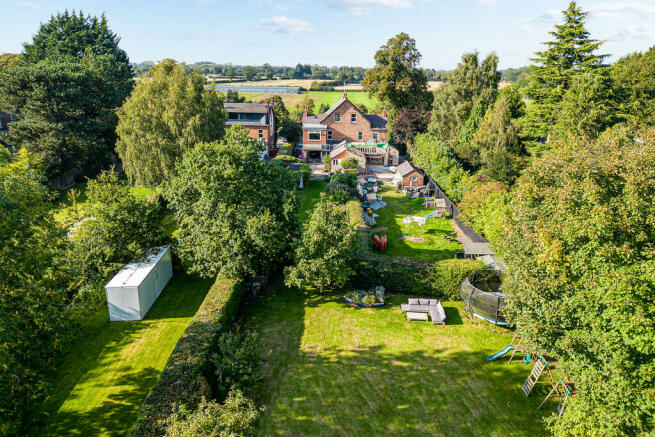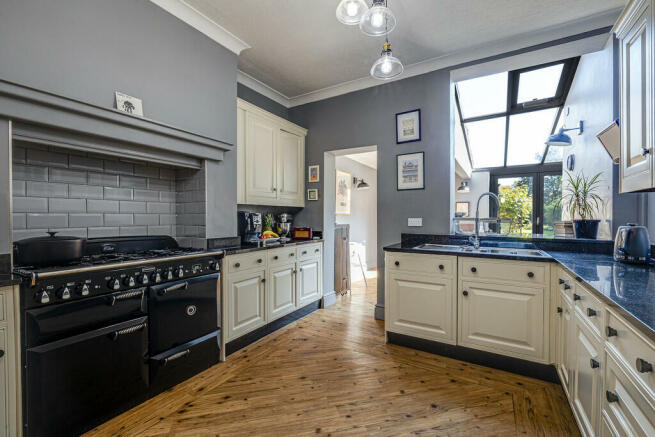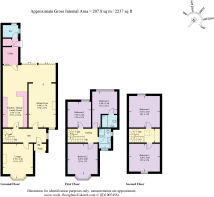Littleton, Chester

- PROPERTY TYPE
Semi-Detached
- BEDROOMS
5
- BATHROOMS
2
- SIZE
2,237 sq ft
208 sq m
- TENUREDescribes how you own a property. There are different types of tenure - freehold, leasehold, and commonhold.Read more about tenure in our glossary page.
Freehold
Description
Situated within the picturesque and idyllic village of Littleton, this striking home nestled comfortably between open fields, farmland and a hidden orchard, offers its occupants a much coveted place of tranquillity and homeliness, rarely equalled in a provincial or rural location.
Come on in..
On entering the property one is immediately struck by the secluded nature of the frontage. Set back from the road, it benefits from well established and sympathetically planted borders. Populated with dense evergreens and neat hedges, the layout provides an immersive sense of privacy and remoteness from the moment we pass through the gate. The newly laid gravel driveway has space to comfortably park several vehicles and offers access to the converted garage and rear of the property.
Traditional gables, visually stunning and characteristic of a property of this age and stature tower overhead and dominate the building's profile. Expansive bay windows adorn two floors of the property's front aspect. Recently replaced, these bespoke, double glazed sash windows are of a premium quality and meticulous design in keeping with the property's theme and character. The iconic red brick construction is an indicator of durability, tradition and a build quality of the highest standard.
Entry is via an arched porch way. Period decorative stone work tastefully accents the archway with quarry tiles underfoot. Light pours into the spacious hallway via the original, leaded stained glass panels in the door and surrounding areas. A second window, to the side elevation features plantation shutters and adds to the impression of space. High quality Karandean flooring is featured and classic, treated timber doors provide access to living areas. Ample under-stairs storage. Wooden panelling adds the finishing touch.
The main reception room is of vast proportions. High ceilings feature throughout, with traditional cornices and plaster work displayed in full grandeur, aided by the abundant light which floods in through the tall bay window. Within the chimney breast recess, is installed a functional log burner on a stylish stone hearth. As with other rooms throughout the home, stylish pillar radiators, heated by a recently added and modern combi boiler add an aesthetic and functional element. Bespoke shelving and storage is installed in the alcoves on either side and tie in with the traditional decorative elements of the room.
The second reception room makes a similarly elegant statement. Featuring an ornate and period-appropriate cast iron fireplace, with tiled inserts; it displays further the thematic ornamental plaster work, including the stunning ceiling rose.
The far end of the room opens to an extended sun room and dining area. Bifold doors span from the floor to the glass ceiling, providing access to the rear garden and taking full advantage of the building's south-facing aspect. From here an abundance of light floods into the connected living areas.
The Kitchen is of a large size and has ample storage. Accessible via the hallway and running through to the sun room, it is linked by a connecting breakfast bar area. The units are of a high quality and in a Quaker style, complemented with granite worktops. The rustic theme juxtaposes with modern elements such as a Rangemaster cooker with concealed extractor, integrated dishwasher and feature lighting. The room is tastefully decorated, bright and welcoming. It maintains the functional and homely feel of a modern family kitchen whilst being in keeping with the classical theme of the home.
There is a small utility room, accessible via the dining area, providing access to the rear garden. It comprises worktops, shelving and storage facilities in addition to plumbing and electrical points for laundry facilities. This room houses the boiler which is supplemented by an additional water tank for optimal water pressure throughout the house. This area has been recently decorated and renovated to a high standard and has a modern and clean feel. It benefits from an additional downstairs WC which has also been remodelled to a high standard.
Up The stairs...
The bright, carpeted stairway leads to a spacious landing. Lit by a skylight and large enough to contain items of furniture and artwork, the landing is of a characteristically generous proportion.
Off the first floor landing three bedrooms are individually accessed. All carpeted, tastefully decorated and of a generous enough size that all could comfortably fit double beds.
The master bedroom overlooks the rear aspect of the property. Flooded with light from the large, south facing, picture frame window; this room is of an immense proportion, whilst retaining a cosy and intimate feel. As is the case throughout the property, the corniced ceilings demonstrate design continuity.
An en suite shower room leads off; it is tastefully finish with Mandarin Stone tiles and fitted with modern, stylish appliances, recessed lights and an extractor. Comprising of WC, shower and wash basin, the coved ceiling continues the theme of the property.
Bedroom two is of a considerable size. Featuring a double-glazed, sash window to the front elevation, it offers a picturesque aspect over the surrounding rural landscape. A continuation of the decorative plaster work adorns the high ceilings in keeping with the property's theme.
Bedroom three is of a similarly generous size, further emphasised by the characteristic high ceilings. A double glazed, sash window overlooks the rear aspect.
The bathroom features w/c, wall mounted sink, double ended bath with central filling point, and a separate, fully tiled, walk in shower. The high quality suite is complemented by decorative and functional stone work surface surrounds. Frosted windows provide light from the side and front elevations.
The third floor landing provides access to bedrooms four and five. An enclosed skylight maximises on the abundant natural light. Extra storage space capitalises further on the areas surprisingly generous dimensions.
Bedroom four takes full advantage of the spectacular rear elevation. The south facing vista over the garden and surrounding areas make this an ideal space for a peaceful study. Spacious dimensions are more than adequate for a number of items of furniture and further storage within the eaves can be accessed easily from within.
The fifth bedroom, being of a similar size is equally adaptable. With a window to the front aspect, it offers a breathtaking view across acres of picturesque farmland. High vaulted ceilings and accessible eaves storage offer an aesthetically, pleasing space with numerous potential and practical applications.
Outdoor life..
To the rear of the property is perhaps its best kept secret. A quintessential English country garden, roughly a quarter of an acre in size. Crossing the York stone patio, (featuring elements of locally sourced red stone; believed to be remnants of the City of Chester's Roman origins) , we are transported into a world populated with a wildflower meadow, apple and plum trees and a serene sense of remoteness. Sitting on the bench, or the swinging seat which hangs beneath one of the garden's many established trees, one feels completely cut off from the hustle and bustle of modern life. A sense of privacy and seclusion is ensured. The garden is not overlooked. A rare and unique quality even in a rural area, the grounds of the Firs offer a place of serenity and unspoiled, halcyon tranquillity. The grounds also contain a barbecue area with electricity and hot and cold running water for socialising during the summer months, and a log store ensures that the occupants will be kept warm and cosy during the winter.
The garage has been converted to a high standard. Currently in use as a gym, and sitting detached from the property, it is fully decorated, insulated and has electricity and heating installed.
Out and About
The home is within fifteen minutes walk of the local cafe, pub and church. The village of Littleton is a much sought after and exclusive civil parish situated three miles east of the City of Chester. It boasts an historical significance dating back to the 1500s. Predominantly an agricultural area, it retains an active and authentic rural heritage today.
Nearby transport links serve the City of Chester and surrounding areas . Easy access to the major commuter hubs of the North West make this an ideal location for professionals wishing to reside in rural tranquillity.
The neighbouring village of Christleton, home to the well loved, picturesque duck pond and park is within 10 minutes walking distance. The village of Waverton is an eight minute drive. Both areas boast schools recently graded "Outstanding" by Ofsted. There is also a commended and highly desirable children's nursery just a short walk away. Littleton, a quintessentially English village, offers the ideal setting in which to raise a family.
Class, elegance and an enigmatic and grand history are nuanced throughout every inch of this property. This is a magnificent example of a quality home which makes no hint of apology. The ideal location for professionals and families; this is both a home of distinction and a statement of purpose and personality that in our opinion, qualifies it as one of the finest homes in the Littleton area .
FINER POINTS Character property
Desirable location
1/4 acre plot
Off road parking for several vehicles
Original features throughout with meticulous attention to detail
Bespoke, double glazed sash windows
Ample under stairs storage space.
Converted garage
Rangemaster double oven
Log burner wood store
Central heating with added water tank
New combi boiler, connected with Hive
Water tank for added capacity and optimal pressure
Positive air flow system installed
Brochures
BrochureCouncil TaxA payment made to your local authority in order to pay for local services like schools, libraries, and refuse collection. The amount you pay depends on the value of the property.Read more about council tax in our glossary page.
Band: G
Littleton, Chester
NEAREST STATIONS
Distances are straight line measurements from the centre of the postcode- Chester Station1.8 miles
- Bache Station2.5 miles
- Mouldsworth Station5.0 miles
About the agent
Our attention to detail and obsession for perfection means that it may take two weeks, or longer, to lovingly bring your home to market. This is the very best bespoke marketing you will ever see of your home. And it's well worth the wait at Currans, we believe there is a better way to help people move. A more valuable, less invasive way where clients are earned, by listening and helping.
We are Lisa Curran and John Curran of Currans Unique - a bespoke, passionate estate agency in the h
Industry affiliations

Notes
Staying secure when looking for property
Ensure you're up to date with our latest advice on how to avoid fraud or scams when looking for property online.
Visit our security centre to find out moreDisclaimer - Property reference 101179006152. The information displayed about this property comprises a property advertisement. Rightmove.co.uk makes no warranty as to the accuracy or completeness of the advertisement or any linked or associated information, and Rightmove has no control over the content. This property advertisement does not constitute property particulars. The information is provided and maintained by Currans Unique Homes, Chester. Please contact the selling agent or developer directly to obtain any information which may be available under the terms of The Energy Performance of Buildings (Certificates and Inspections) (England and Wales) Regulations 2007 or the Home Report if in relation to a residential property in Scotland.
*This is the average speed from the provider with the fastest broadband package available at this postcode. The average speed displayed is based on the download speeds of at least 50% of customers at peak time (8pm to 10pm). Fibre/cable services at the postcode are subject to availability and may differ between properties within a postcode. Speeds can be affected by a range of technical and environmental factors. The speed at the property may be lower than that listed above. You can check the estimated speed and confirm availability to a property prior to purchasing on the broadband provider's website. Providers may increase charges. The information is provided and maintained by Decision Technologies Limited.
**This is indicative only and based on a 2-person household with multiple devices and simultaneous usage. Broadband performance is affected by multiple factors including number of occupants and devices, simultaneous usage, router range etc. For more information speak to your broadband provider.
Map data ©OpenStreetMap contributors.




