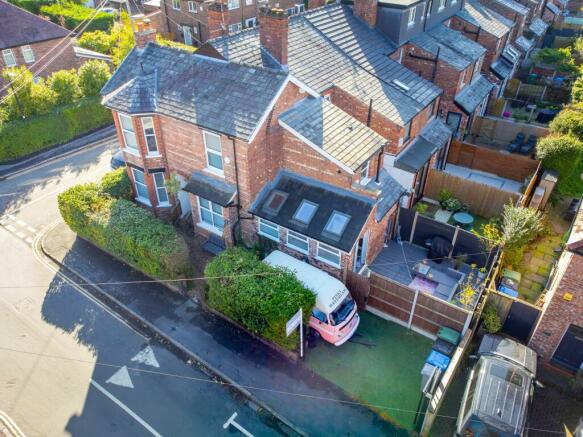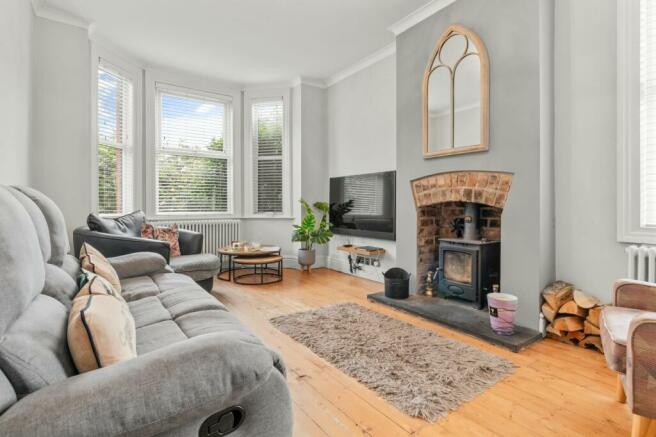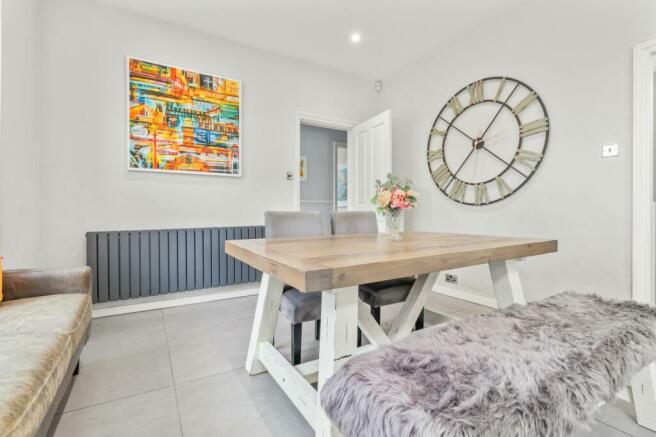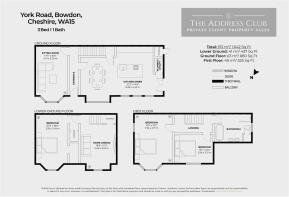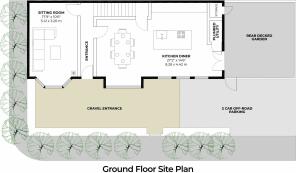York Road, Bowdon, WA14

- PROPERTY TYPE
End of Terrace
- BEDROOMS
3
- BATHROOMS
1
- SIZE
Ask agent
- TENUREDescribes how you own a property. There are different types of tenure - freehold, leasehold, and commonhold.Read more about tenure in our glossary page.
Freehold
Key features
- CORNER ASPECT HOME WITH LARGE BAY WINDOWS
- 3 GREAT BEDROOMS
- EXTENDED KITCHEN-DINER
- BI-FOLDING DOORS TO SOUTH-FACING GARDEN
- OFF-ROAD PARKING FOR 2 CARS
- BATHROOM WITH FREE-STANDING BATH AND WALK-IN SHOWER
- NEW ROOF, DOUBLE GLAZING & NEW BOILER 5 YRS AGO
- FULLY CONVERTED BASEMENT
- POTENTIAL TO IMPROVE AND UPDATE
- CLOSE TO BOWDON CHURCH SCHOOL
Description
NO CHAIN!
Extended, THREE DOUBLE BEDROOM house with PRIVATE OFF-ROAD PARKING, SOUTH-FACING DECKED GARDEN, FULLY CONVERTED BASEMENT in a fantastic Bowdon location, close to BOWDON CHURCH SCHOOL
Up the private garden path, a real hidden treasure awaits the next owners of this lovely light-filled three-bedroom home. Almost 1700 square feet, it has large, well-proportioned rooms over three floors, providing the perfect opportunity to add your decorative stamp. Uncharacteristically wide, it feels far more like a semi-detached home than an end of terrace, thanks to its superb corner position. It is easy to see why the original builder of York Road houses designed this property for himself!
The extended, West-facing white gloss and granite kitchen makes a wonderfully large and sociable room, with bi-folding doors leading to the newly-decked South-facing rear garden. In this room that has plenty of afternoon and early evening sunlight, you’ll find space aplenty for cooking and entertaining; relaxing on a large sofa, eating at the breakfast bar and dining table. There is also an abundance of storage space and high-quality integrated appliances such as a wine fridge, boiling water tap, dishwasher, Bosch electric ovens, induction hobs and an integrated combination microwave.
Next to the bi-folding garden doors, the plumbed utility room was previously a downstairs WC/cloakroom and could easily be re-instated as such.
The separate front reception room makes a lovely large snug or second lounge, with dual-aspect windows, including a large bay window and an original log burner fire with attractive surrounds.
To the first floor is a larger-than-average family bathroom, with a modern roll-top freestanding bath, separate walk-in shower, twin sinks with in built cupboards and motion-sensor light-up mirrors, WC plus a separate towel and linen cupboard.
The large Principal bedroom is to the far end of the upstairs, adding to its privacy from the rest of the house. Filled with light, the dual-aspect double glazed windows, mirrored wardrobes running down one side and a beautiful original Victorian fireplace. Plenty of space for a super-king bed, dressing table and chest of drawers. Outside the Principal bedroom is a handy alcove, which could be used for additional clothes storage, a make up table or for a desk or bookcases.
The second bedroom is another large double. High ceilings, an original fireplace and plenty of space for clothes storage and a homework desk if required. Loft access with a drop-down ladder is in the second bedroom - the loft is partially boarded and insulated and makes a great additional storage space.
The lower ground floor has been fully tanked to provide a third bedroom with lots of clothes and shoe storage, plus enough room to add an en-suite bathroom, subject to checks and consents.
The adjacent room is well-used as a cinema room, with a built-in projector screen and space for large reclining”movie seats” and a fantastic pull-out bed, custom built for the space and hidden in the wall, perfect for spontaneous sleepovers or extra house guests in the holidays.
Viewing is highly recommended to appreciate this home, which can be made available for sale with NO ONWARD CHAIN.
IN ADDITION,
Double glazing was replaced five years ago
Brand new roof 5 years ago
Brand new Worcester combi-boiler was installed 5 years ago and serviced annually, HIVE controlled.
BOILER - 5 years, serviced year. Worcester combi.
Security alarm
Hive central heating system
Rear Garden
Newly-decked South-facing garden to the rear of the property, perfect for entertaining. Warm doggy shower area!
Parking - Off street
Off-road parking for at least two cars.
Parking - On street
One on-road parking space, in addition to the two off-road spaces.
Energy performance certificate - ask agent
Council TaxA payment made to your local authority in order to pay for local services like schools, libraries, and refuse collection. The amount you pay depends on the value of the property.Read more about council tax in our glossary page.
Band: E
York Road, Bowdon, WA14
NEAREST STATIONS
Distances are straight line measurements from the centre of the postcode- Hale Station0.7 miles
- Altrincham Station1.1 miles
- Ashley Station1.4 miles
About the agent
At The Address Club, we help you strive for the very best as we expertly guide you on the path of home-selling success.
We pledge to sell your home for the price it deserves and in the style that is worthy of your beautiful abode. We are fuelled by a commitment to excellence from start to finish and work tirelessly to achieve this.
We create client partnerships with purpose where trust, expertise and total commitment to selling your home are at the heart of everything we do.
<Notes
Staying secure when looking for property
Ensure you're up to date with our latest advice on how to avoid fraud or scams when looking for property online.
Visit our security centre to find out moreDisclaimer - Property reference 7a8bf42f-da98-4140-8b88-b81f62286c63. The information displayed about this property comprises a property advertisement. Rightmove.co.uk makes no warranty as to the accuracy or completeness of the advertisement or any linked or associated information, and Rightmove has no control over the content. This property advertisement does not constitute property particulars. The information is provided and maintained by The Address Club, Covering Cheshire. Please contact the selling agent or developer directly to obtain any information which may be available under the terms of The Energy Performance of Buildings (Certificates and Inspections) (England and Wales) Regulations 2007 or the Home Report if in relation to a residential property in Scotland.
*This is the average speed from the provider with the fastest broadband package available at this postcode. The average speed displayed is based on the download speeds of at least 50% of customers at peak time (8pm to 10pm). Fibre/cable services at the postcode are subject to availability and may differ between properties within a postcode. Speeds can be affected by a range of technical and environmental factors. The speed at the property may be lower than that listed above. You can check the estimated speed and confirm availability to a property prior to purchasing on the broadband provider's website. Providers may increase charges. The information is provided and maintained by Decision Technologies Limited. **This is indicative only and based on a 2-person household with multiple devices and simultaneous usage. Broadband performance is affected by multiple factors including number of occupants and devices, simultaneous usage, router range etc. For more information speak to your broadband provider.
Map data ©OpenStreetMap contributors.
