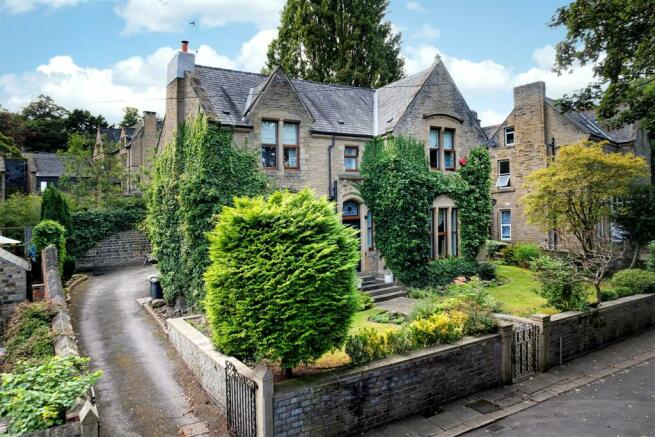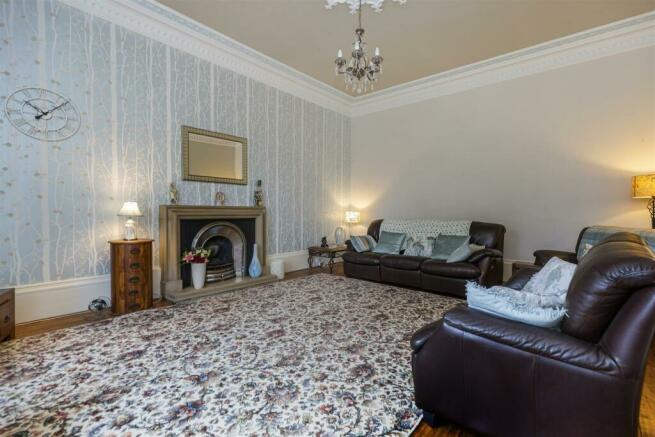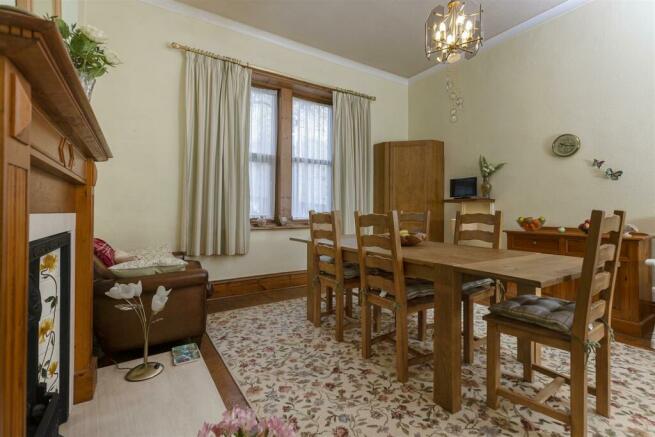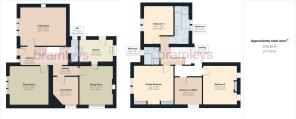
Murray Road, Edgerton

- PROPERTY TYPE
Detached
- BEDROOMS
4
- BATHROOMS
2
- SIZE
3,046 sq ft
283 sq m
Key features
- SUPERB VICTORIAN GENTLEMANS RESIDENCE
- PERIOD FEATURES THROUGHOUT
- 4 BEDROOMS/3 RECEPTION ROOMS
- DRIVEWAY AND GARAGE PROVIDE AMPLE OFF ROAD PARKING
- 2 BATHROOMS
- 3 SPACIOUS CELLAR ROOMS PROVIDE AMPLE STORAGE SPACE
- IDEAL FOR THOSE WITH A GROWING FAMILY
- ACCESS TO THE M62 - COMMUTER LINKS TO LEEDS AND MANCHESTER
- INTERNAL VIEWING ESSENTIAL TO APPRECIATE THE SIZE AND POSITION
- QUIET LEAFY SUBURB POSITION WITHIN SOUGHT AFTER LOCATION
Description
Glen Villa is situated amongst similar style properties in the highly sought after residential area of Edgerton and with over 2,300 sqft of accommodation it provides the discerning buyer with immense living accommodation and the modern requirement of ample storage space. With accommodation comprising: entrance hall, cloakroom/WC, lounge, sitting room, study/playroom, dining room, breakfast kitchen and lower ground floor cellars. To the first floor there are 4 bedrooms and 2 bathrooms.
The current owners had a new central heating boiler installed in 2022, as well as recently completing works on the chimney to lower the structure and ensure its stability for many years to come.
Boasting superb period features such as Italian tiled flooring, 11’ high ceilings, deep skirting boards, ornate plaster work, coving and ceiling roses. This property truly deserves an internal viewing to appreciate all the architectural features this property has to offer.
Energy Rating: F
Ground Floor: - Enter the property through a solid timber entrance door with a beautiful leaded and coloured glass feature panel above.
Entrance Hall - This superb light and bright entrance hall is fitted with Italian tiled flooring to the entrance with original exposed floorboards. There are deep sunk skirting boards, ornate ceiling rose and coving and a feature balustrade staircase with moulded newel post.
Cloakroom/Wc - Furnished with a 2 piece suite comprising of a low flush toilet and pedestal wash basin. There are original built-in cupboards and drawer unit, together with part tiled walls and a fully tiled floor.
Lounge - 16'0 x 19'2 - This magnificent reception room enjoys a ceiling height of 11'0 and displays superb features such as an ornate ceiling rose and ornate ceiling coving. There are deep sunk 14" skirting boards, a gas and coal effect living flame fire set into a cast iron surround with limestone hearth and mantle. There are original exposed floorboards, a central heating radiator and a uPVC double glazed window.
Sitting Room - 16'3 x 16'0 - Another generous reception room which has deep sunk skirting boards, a high ceiling with ornate centre ceiling rose and matching coving, original marble fireplace with surround and mantle above. There is also a uPVC double glazed window to the front elevation.
Study/Playroom - 11'9 x 10'10 - Offering the potential to be used as a home office (subject to requirements). This room is currently utilised as a playroom/additional sitting room. With features including an ornate ceiling rose, ceiling coving and picture rail decor. There is also a central heating radiator and uPVC double glazed window to the side elevation.
Dining Room - 16'1 x 14'0 - Positioned to the rear of the property, this well proportioned room is fitted with a gas and coal effect living flame fire set into a cast iron grate with tiled surround and pine mantle. There are original full height built-in cupboards and drawers in antique pine, original floorboards and a central heating radiator.
Breakfast Kitchen - 13'10 x 9'3 - Fitted with a range of matching wall and base units with laminate working surface, full tiling to the walls, a built-in electric cooker with over head extractor fan and light, integral fridge/freezer, dishwasher and peninsula breakfast bar. The kitchen is also fitted with a 1½ bowl sink unit with mixer taps and side drainer, uPVC double glazed window and central heating radiator.
Lower Ground Floor: - A staircase descends to the lower ground floor cellar.
Cellar Room 1 - With Yorkshire stone flagged flooring. There is an inner hallway which then leads through to cellar room two.
Cellar Room 2 - 16'2 x 16'6 - Having an original stone slab table. There is Yorkshire stone flagged flooring and white washed walls.
Laundry Room - 16'0 max. x 19'5 - Having a stone flagged floor, inset sink unit with cupboards beneath, white washed walls and an external rear access door. There is plumbing for an automatic washing machine and a further built-in under stair store room.
First Floor: -
Half Landing - A staircase rises to the half landing which has a large window with coloured etched glass.
Main Landing - The magnificent balustrade staircase in turn gives access to the main landing which has a feature archway with corbels to either side.
Master Bedroom - 16'0 x 16'4 - A superb master bedroom which is fitted with a central heating radiator, a bank of fitted furniture comprising of six door wardrobes with over head cupboards, six drawer units with vanity mirror above and concealed lighting and a uPVC double glazed window to the front which has wooded aspect.
Bedroom 2 - 16'2 x 14'0 - A most spacious double bedroom peacefully situated to the rear of the property. There are two central heating radiators, two uPVC double glazed windows and built-in wardrobes with cupboards above.
Bedroom 3 - 10'11 x 11'5 - Having a central heating radiator and a uPVC double glazed window. There are built-in double wardrobes and drawer units, together with a a corner desk unit with drawers and shelving above.
Bedroom 4 - 15'10 max. x 12'6 max. - This L shaped room has built in 3 door wardrobes with hanging and shelving facilities, corner desk unit with drawers to the side and shelving. There is a central heating radiator and uPVC double glazed window.
Bathroom 1 - Being fully tiled to both the floor and walls. The bathroom is fitted with a magnificent five piece suite comprising a high flush WC, vanity wash basin, roll top bath with claw feet, chrome free standing antique style mixer taps and shower attachment, together with a corner shower cubicle housing the Mira shower. There is a uPVC double glazed window and chrome ladder style radiator.
Bathroom 2 - Being fully tiled to both the floor and walls. Having a four piece suite comprising a concealed flush WC, vanity wash basin with cupboards beneath, corner panelled bath with antique style mixer taps and shower attachment and fully tiled corner shower cubicle housing the Mira shower. There is a heated towel rail/radiator and uPVC double glazed window.
Outside: - The property has a central pedestrian access with twin stone pillared access with the house name carved into each pillar and a wrought iron gate. There is a central stone pathway with adjacent lawned gardens to either side with flower beds and rockery. To the side of the property there is a twin stone pillared entrance with double wrought iron gates leading to the tarmacadam side driveway which leads to the rear of the property and to the detached double garage which has an up and over door. There is ample parking for 4/5 vehicles additionally to the driveway and turning area. There is a Yorkshire stone flagged seating area, exterior lighting and the lawned gardens extend to the fourth side of the property which also has a side access door into the garage and a border of mature trees and flower beds.
Boundaries & Ownerships: - The boundaries and ownerships have not been checked on the title deeds for any discrepancies or rights of way. All prospective purchasers should make their own enquiries before proceeding to exchange of contracts.
Directions: - Travel out on New North Road to the traffic lights at the junction of Blacker Road, turn right at the traffic lights and then take a left hand turn into Murray Road where the property will be found on the left hand side clearly identified by a Bramleys for sale board.
Tenure: - Leasehold - Term: 999 years from 01/07/1870 / Rent: £7.85 per annum.
Please note, we would advise all prospective purchasers to clarify the amount with their solicitors prior to the completion of a sale.
Council Tax Band: - Band G
Mortgages: - Bramleys have partnered up with a small selection of independent mortgage brokers who can search the full range of mortgage deals available and provide whole of the market advice, ensuring the best deal for you. YOUR HOME IS AT RISK IF YOU DO NOT KEEP UP REPAYMENTS ON A MORTGAGE OR OTHER LOAN SECURED ON IT.
Online Conveyancing Services: - Available through Bramleys in conjunction with leading local firms of solicitors. No sale no legal fee guarantee (except for the cost of searches on a purchase) and so much more efficient. Ask a member of staff for details.
Brochures
Murray Road, EdgertonBrochureTenure: Leasehold You buy the right to live in a property for a fixed number of years, but the freeholder owns the land the property's built on.Read more about tenure type in our glossary page.
GROUND RENTA regular payment made by the leaseholder to the freeholder, or management company.Read more about ground rent in our glossary page.
£7.85 per year (Ask agent about the review period)When and how often your ground rent will be reviewed.Read more about ground rent review period in our glossary page.
ANNUAL SERVICE CHARGEA regular payment for things like building insurance, lighting, cleaning and maintenance for shared areas of an estate. They're often paid once a year, or annually.Read more about annual service charge in our glossary page.
Ask agent
LENGTH OF LEASEHow long you've bought the leasehold, or right to live in a property for.Read more about length of lease in our glossary page.
866 years left
Council TaxA payment made to your local authority in order to pay for local services like schools, libraries, and refuse collection. The amount you pay depends on the value of the property.Read more about council tax in our glossary page.
Band: G
Murray Road, Edgerton
NEAREST STATIONS
Distances are straight line measurements from the centre of the postcode- Huddersfield Station0.7 miles
- Lockwood Station1.4 miles
- Deighton Station2.0 miles
About the agent
Buying, selling or renting property, indeed any transaction involving property, is a major event in all our lives. Financially and emotionally charged, it is important to choose the very best partner you can to help you through this often stressful time.
Notes
Staying secure when looking for property
Ensure you're up to date with our latest advice on how to avoid fraud or scams when looking for property online.
Visit our security centre to find out moreDisclaimer - Property reference 32613027. The information displayed about this property comprises a property advertisement. Rightmove.co.uk makes no warranty as to the accuracy or completeness of the advertisement or any linked or associated information, and Rightmove has no control over the content. This property advertisement does not constitute property particulars. The information is provided and maintained by Bramleys, Huddersfield. Please contact the selling agent or developer directly to obtain any information which may be available under the terms of The Energy Performance of Buildings (Certificates and Inspections) (England and Wales) Regulations 2007 or the Home Report if in relation to a residential property in Scotland.
*This is the average speed from the provider with the fastest broadband package available at this postcode. The average speed displayed is based on the download speeds of at least 50% of customers at peak time (8pm to 10pm). Fibre/cable services at the postcode are subject to availability and may differ between properties within a postcode. Speeds can be affected by a range of technical and environmental factors. The speed at the property may be lower than that listed above. You can check the estimated speed and confirm availability to a property prior to purchasing on the broadband provider's website. Providers may increase charges. The information is provided and maintained by Decision Technologies Limited.
**This is indicative only and based on a 2-person household with multiple devices and simultaneous usage. Broadband performance is affected by multiple factors including number of occupants and devices, simultaneous usage, router range etc. For more information speak to your broadband provider.
Map data ©OpenStreetMap contributors.





