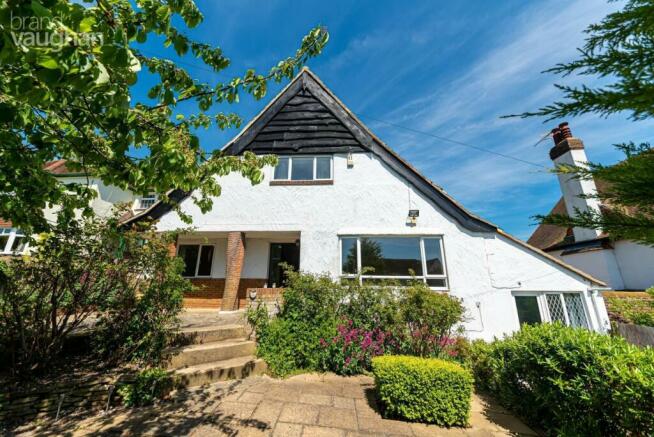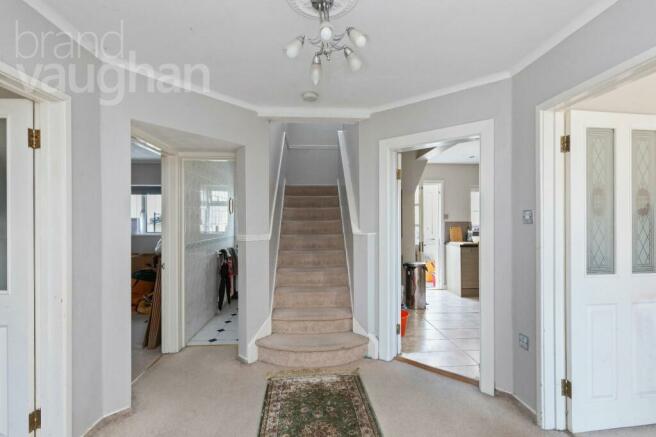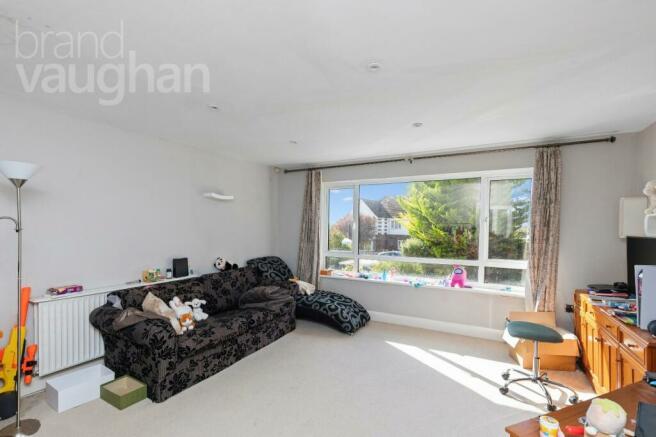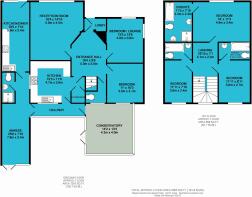Bristol Gate, Brighton, East Sussex, BN2

- PROPERTY TYPE
House
- BEDROOMS
5
- BATHROOMS
4
- SIZE
2,065 sq ft
192 sq m
- TENUREDescribes how you own a property. There are different types of tenure - freehold, leasehold, and commonhold.Read more about tenure in our glossary page.
Freehold
Description
Attracting professionals and families who want a big house, a garden and easy parking but swift access to the city, the shops, al fresco cafés and gastro pubs of fashionable Kemptown Village and the seafront are within a 2 minute radius – and now is the time to buy with substantial improvements underway along the Blackrock beach as well as new beachfront cafes, bistro bars and yoga centres around the Lido. The health club, boat trips and waterfront restaurants of the Marina are a 4 minute drive, the countryside walks and playing fields of East Brighton Park and the playground, tennis courts and open spaces of Queen’s Park, which both have cafés and host events during our festivals, are also just 5 minutes away. Well-connected with local bus routes to give older children independence, Eastern Road takes you to the picturesque cultural heart of the city or the A23/A27, whilst the coast road will take you into the city or out to the National Park.
This property is for sale by the Modern Method of Auction, meaning the buyer and seller are to Complete within 56 days (the "Reservation Period"). Interested parties personal data will be shared with the Auctioneer (iamsold).
If considering buying with a mortgage, inspect and consider the property carefully with your lender before bidding.
A Buyer Information Pack is provided. The successful buyer only will pay £300.00 including VAT for this pack which you must view before bidding. You do not pay unless you are the successful bidder
The buyer signs a Reservation Agreement and makes payment of a non-refundable Reservation Fee of 4.50% of the purchase price including VAT, subject to a minimum of £6,600.00 including VAT. This is paid to reserve the property to the buyer during the Reservation Period and is paid in addition to the purchase price. This is considered within calculations for Stamp Duty Land Tax.
Services may be recommended by the Agent or Auctioneer in which they will receive payment from the service provider if the service is taken. Payment varies but will be no more than £450.00. These services are optional.
EPC: D
Council Tax: F
Lined with prosperous homes, this leafy hilltop is one of the best kept secrets in this private area of the city where properties do not appear on the market often. This unique house, which is the last but one on a no through road with a park at the end, has a striking Alpine influenced exterior with a high sloping roof, a veranda at the front with barley twist columns and mature planting in the front garden for privacy as well as ensuring an inviting approach through the pedestrian gate or from the private drive.
Inside a central, octagonal hallway has glamour as well as a discreet cloakroom and cupboard tucked away, and to the right, the reception is a big, bright canvas ready to make your own. With 5.0m x 4.5m (16’4 x 14’10) there is ample space to enjoy with family or friends and the large window which almost fills the southeast wall could well open to a glimpse of sea if you trimmed the front garden, and energy efficient, as most windows in the property are, this room is airy during summer but welcoming in winter.
Next door, the streamlined kitchen diner is a contemporary classic, well planned with ample storage and family friendly surfaces. Integrated appliances include a 5 ring gas hob, electric grill and oven beneath a high end hood, and there is a sociable breakfast bar where homework can be encouraged as you cook, or informal suppers shared.
At the far end, an inner hallway lined with windows brings the garden in and leads to the internal access to the annexe on one side, and to the fabulous conservatory on the other. Sunlight streams through this spacious conservatory with a vaulted roof above your head, glass walls to frame the verdant grounds and classic black and white flooring to allow an easy in/out flow through the broad French doors.
Outside, child and pet secure behind walls the big garden needs a little love, but it’s worth it as there’s always a spot to bathe in the sun. By the house, a paved dining terrace overlooks a lawn large and level enough for ball games (both features a rare find in a city built on hills), and surrounded by other large gardens, it is a tranquil retreat despite being under 10 minutes from the vibrant cultural heart of the city.
Returning inside, in the main house, the second reception of dual aspect is currently a home office. Nicely secluded with 4m x 3.8m (13’3 x 12’6) of versatile floorspace, it could be a 5th bedroom – perhaps for an au pair as they could come and go as they like or perfect for health professionals who work unsocial shifts occasionally. At the back, the first of the four double bedrooms looks through the conservatory to the garden, so it would be a lovely guest room, or bedroom for a child.
Upstairs, three more generous bedrooms are all generous sizes and are all en-suite. At the back, the two family bedrooms are almost the same size at 3.6m x 2.4 (11’11 x 7’10) and 3.6m x 2.7m (11’11 x 8’11), so there shouldn’t be any lively discussions re allocation, and each have a bath in their en-suite as well as magnificent views over a sea of green to protected downland. At the front, the principal bedroom is a restful retreat with 4.9m x 3.4m (16’0 x 11’3) in which to unwind in a luxury setting, and the en-suite is large enough for both a bath and a separate shower.
Spanning from front to back on the southeast side of the house, the self-contained annexe has its own access at each end as well as a door to the main house – which can be locked if you wanted to generate an income rather than use it for family, and the garden is large enough, front or back, to create its own outside space, too.
Agent’s Thoughts
“In a private, leafy setting on a no through road, this light and spacious family home has versatile, sunlit rooms to enjoy, and the huge garden is an absolute delight, so you can just enjoy weekends at home as there is plenty of space for pets, friends, little ones, or teenagers to enjoy rain or shine. The annexe offers plenty of options, and this area is a well-kept secret, quiet but convenient with swift access into or out of the city.”
Owner’s Secret:
“On an exclusive hilltop tucked away behind the hospital and by a park with a friendly community of joggers and dog walkers, our home is always full of light and every room has relaxing, leafy views which makes it very private, too. Easy to live in, the balanced flow of rooms inside is perfect for a growing family, if you work from home or for someone who likes to entertain, and the annexe is ideal for inter-generational support or an occasional income (it’s difficult to find spacious accommodation with a garden this close to the hospital.) A restful retreat which will adapt to any changing needs without fuss, the dining room became a home office but could be a space where teenagers could have friends over or another bedroom, and outside the garden has given us all sunny space to enjoy. Surrounded by good schools and a choice of parks with playgrounds- and Brighton College playing fields are in one of them- Kemptown is bordered by beaches and has plenty of shops, cafes and amenities including a farmer’s market and a lido, although when you want the bright lights and theatres of the city, you have easy access to them.”
Where it is:
Shops: 2 mins by car, 7 on foot, Marina 4 by car, Georgian Lanes 7 by cab.
Train Station: Brighton Station 15-20 minutes by bus, 10 by car.
Seafront or Park: Seafront 2 mins, 10 on foot, Queen’s Park and East Brighton Park both 5 mins drive.
Closest Schools:
Primary: St Mark’s, Queen’s Park, St Luke’s.
Secondary: Varndean or Dorothy Stringer.
Private: Brighton College, Brighton Waldorf, Roedean, Lancing, Bede’s.
Brighton & Hove is a famous coastal resort known for its beaches, arts festivals and international shopping – but also for its unique history, picturesque cultural centre and warm, inclusive community. Surrounded by the South Downs National Park we attract professionals and families seeking fresh air, good schools and a vibrant lifestyle. Quietly tucked away from the tourists but close to the beach, schools, park and golf course, there are plenty of local shops, bars and cafés serving your every need in Kemptown Village which includes a farmers’ market, a pharmacy, Co-Op and a post office, and the waterfront restaurants and cinemas of the Marina are just a short walk if you don’t want to drive. There is a regular bus service close by that runs past Brighton College (all sites between a 7–10 minute walk) to the station, or along the coast and to the universities. For those who need to commute by car, access to the A23/A27 is swift.
Council TaxA payment made to your local authority in order to pay for local services like schools, libraries, and refuse collection. The amount you pay depends on the value of the property.Read more about council tax in our glossary page.
Band: F
Bristol Gate, Brighton, East Sussex, BN2
NEAREST STATIONS
Distances are straight line measurements from the centre of the postcode- Brighton Station1.4 miles
- London Road (Brighton) Station1.6 miles
- Moulsecoomb Station1.9 miles
About the agent
If you’re moving here, you want to be looked after by number one. That’s Brand Vaughan. Actively selling and letting more properties than any other agent in and around Brighton & Hove. Since 2007. We have a physical and online presence across East Sussex, with branches in all the prime property hot spots. Nothing moves in Hove, Kemptown, Preston Park and Brighton Marina without our knowledge. Our sister company Michael Jones covers the West coast, if you’re looking Worthing way. Sales, Letti
Industry affiliations



Notes
Staying secure when looking for property
Ensure you're up to date with our latest advice on how to avoid fraud or scams when looking for property online.
Visit our security centre to find out moreDisclaimer - Property reference BVK230332. The information displayed about this property comprises a property advertisement. Rightmove.co.uk makes no warranty as to the accuracy or completeness of the advertisement or any linked or associated information, and Rightmove has no control over the content. This property advertisement does not constitute property particulars. The information is provided and maintained by Brand Vaughan, Brighton Kemptown. Please contact the selling agent or developer directly to obtain any information which may be available under the terms of The Energy Performance of Buildings (Certificates and Inspections) (England and Wales) Regulations 2007 or the Home Report if in relation to a residential property in Scotland.
Auction Fees: The purchase of this property may include associated fees not listed here, as it is to be sold via auction. To find out more about the fees associated with this property please call Brand Vaughan, Brighton Kemptown on 01273 109816.
*Guide Price: An indication of a seller's minimum expectation at auction and given as a “Guide Price” or a range of “Guide Prices”. This is not necessarily the figure a property will sell for and is subject to change prior to the auction.
Reserve Price: Each auction property will be subject to a “Reserve Price” below which the property cannot be sold at auction. Normally the “Reserve Price” will be set within the range of “Guide Prices” or no more than 10% above a single “Guide Price.”
*This is the average speed from the provider with the fastest broadband package available at this postcode. The average speed displayed is based on the download speeds of at least 50% of customers at peak time (8pm to 10pm). Fibre/cable services at the postcode are subject to availability and may differ between properties within a postcode. Speeds can be affected by a range of technical and environmental factors. The speed at the property may be lower than that listed above. You can check the estimated speed and confirm availability to a property prior to purchasing on the broadband provider's website. Providers may increase charges. The information is provided and maintained by Decision Technologies Limited. **This is indicative only and based on a 2-person household with multiple devices and simultaneous usage. Broadband performance is affected by multiple factors including number of occupants and devices, simultaneous usage, router range etc. For more information speak to your broadband provider.
Map data ©OpenStreetMap contributors.




