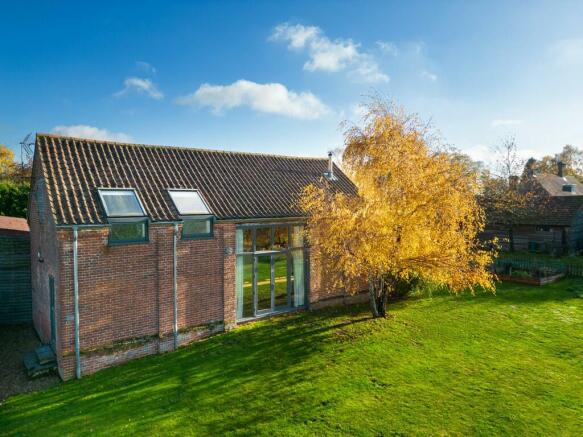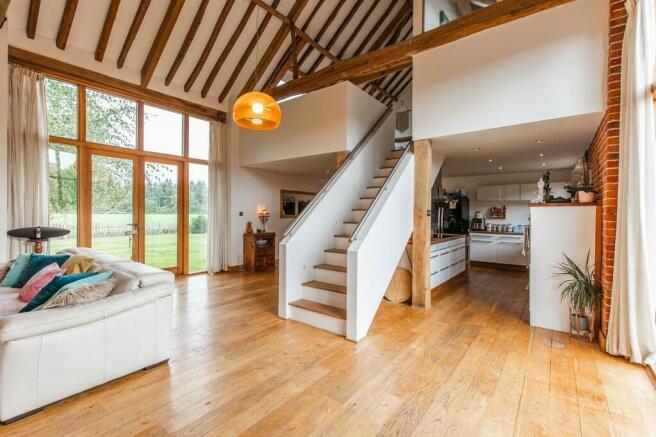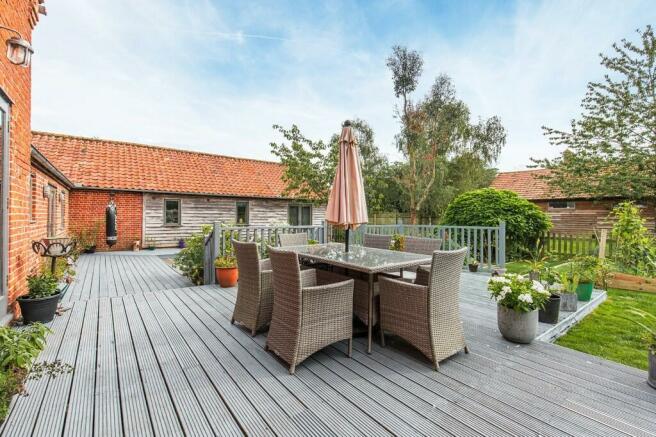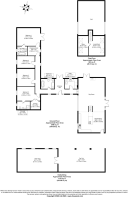
Hockering

- PROPERTY TYPE
Barn Conversion
- BEDROOMS
4
- BATHROOMS
3
- SIZE
2,500 sq ft
232 sq m
- TENUREDescribes how you own a property. There are different types of tenure - freehold, leasehold, and commonhold.Read more about tenure in our glossary page.
Freehold
Key features
- Highly Specified Barn Conversion
- Original Features and Contemporary Finishes
- Show-Stopping Double Height Vaulted Living Space
- Grounds Extending to 0.45 Acres (STMS)
- South and West-Facing Gardens with Stunning Views
- Open-Plan Kitchen/Dining Space
- Mezzanine Living Room and Study
- Four Bedrooms, Two En-Suites and Family Bathroom
- Ample Parking, Carport and Large Workshop
- NO ONWARD CHAIN
Description
Some of the headline features include the installation of a ground source heating system with underfloor heating throughout the property, installation of the highest quality sustainably sourced oak framed windows from an innovative company based in Wales, not to mention the contemporary fitted kitchen, delightful bathroom suites, and the use of solid oak flooring throughout the living spaces.
Today you will discover a spacious family home, filled with natural light. The principal reception room is an impressive double height vaulted living space, which is a must-have in a barn of this stature. The free-standing wood-burning stove and full height windows are delightful features within this room. The centrally positioned stairs lead up to a first floor mezzanine level within the roof space comprising a sitting room and separate study, both with feature windows overlooking the stunning surrounds.
Positioned below the mezzanine you will discover a well-appointed kitchen which is open to the dining room and creates a great space for modern family life and entertaining alike. As you might expect, the kitchen features a host of integrated appliances.
Moving back through you will discover a convenient utility room and the family bathroom positioned off the entrance hall which links into the 'bedroom wing'. Here you will discover a choice of four well-appointed bedrooms with features including vaulted ceilings, and exposed beams and brickwork.
Bedroom two features its own en-suite and extensive storage space, and bedrooms three and four are also well-proportioned double rooms. Finally, saving the best until last, the principal bedroom suite features its own dressing room, double doors out to the garden and a delightful en-suite with free-standing bath.
Outside, the property is approached by a shingled driveway, the first part of which is shared with the neighbouring Overgate Farm. The private driveway then leads off in front of the barn where a wealth of parking is provided and there is access to the cart lodge and a large workshop abutting the neighbouring barn.
To the rear an expansive timber deck extends from the south-facing elevation leading to a large stone patio creating a partially-enclosed courtyard feeling. Lawn extends to the west with delightful views over the surrounding fields and towards Hockering Wood, providing picture postcard sunset views!
HOCKERING The small village of Hockering is just east of Dereham and north west of the city of Norwich. Quiet lanes and footpaths surround its rural location, perfect for exploring the Norfolk countryside on foot or by bicycle. The church of St Michael is a traditional 14th century church, located on The Street. Hockering is expanding rapidly and has a brilliant village shop, open 7 days a week, a post office and garage and located also just 12 miles from Norwich airport. There's great access to private schools as well as good village schools.
The cathedral city of Norwich is just 12 miles away: an enclave of culture and creativity, its perfectly preserved medieval streets are home to a thriving community of small businesses, a vibrant food scene and an established arts culture. In the 11th Century, Norwich was the second largest city in the country, and today is still the UK's most complete medieval city. The historic cobbled streets of Elm Hill will lead you past Tudor architecture, merchant's houses, thatching, individual homes, speciality shops and small cafes, toward the 1,000-year-old Norwich Cathedral.
When the bright lights call, trains to Liverpool Street take just 90 minutes, and the city's airport flies to a number of UK destinations, as well as direct to Amsterdam.
SERVICES CONNECTED Mains electricity and water. Drainage to private sewage treatment plant. Ground source heat pump with underfloor heating.
COUNCIL TAX Band F.
ENERGY EFFICIENCY RATING D. Ref:- 8164-7126-2180-5486-5906
To retrieve the Energy Performance Certificate for this property please visit and enter in the reference number above. Alternatively, the full certificate can be obtained through Sowerbys.
TENURE Freehold.
LOCATION What3words: ///muddle.caused.jams
PROPERTY REFERENCE 11736
Brochures
Full DetailsBrochure- COUNCIL TAXA payment made to your local authority in order to pay for local services like schools, libraries, and refuse collection. The amount you pay depends on the value of the property.Read more about council Tax in our glossary page.
- Band: F
- PARKINGDetails of how and where vehicles can be parked, and any associated costs.Read more about parking in our glossary page.
- Covered,Off street
- GARDENA property has access to an outdoor space, which could be private or shared.
- Yes
- ACCESSIBILITYHow a property has been adapted to meet the needs of vulnerable or disabled individuals.Read more about accessibility in our glossary page.
- Ask agent
Hockering
NEAREST STATIONS
Distances are straight line measurements from the centre of the postcode- Wymondham Station8.5 miles
About the agent
Located in a Grade II Listed Building in a prominent location in the town centre, Dereham have a proactive and experienced sales team who don’t believe in providing an adequate service but insist on always going that ‘extra mile’. The entire team are local to the area and extremely knowledgeable, meaning they are always able to give personal and expert advice on buying and selling in the area. The combination of proactivity, local knowledge and excellent marketing ensures they get the best re
Industry affiliations



Notes
Staying secure when looking for property
Ensure you're up to date with our latest advice on how to avoid fraud or scams when looking for property online.
Visit our security centre to find out moreDisclaimer - Property reference 100439007560. The information displayed about this property comprises a property advertisement. Rightmove.co.uk makes no warranty as to the accuracy or completeness of the advertisement or any linked or associated information, and Rightmove has no control over the content. This property advertisement does not constitute property particulars. The information is provided and maintained by Sowerbys, Dereham. Please contact the selling agent or developer directly to obtain any information which may be available under the terms of The Energy Performance of Buildings (Certificates and Inspections) (England and Wales) Regulations 2007 or the Home Report if in relation to a residential property in Scotland.
*This is the average speed from the provider with the fastest broadband package available at this postcode. The average speed displayed is based on the download speeds of at least 50% of customers at peak time (8pm to 10pm). Fibre/cable services at the postcode are subject to availability and may differ between properties within a postcode. Speeds can be affected by a range of technical and environmental factors. The speed at the property may be lower than that listed above. You can check the estimated speed and confirm availability to a property prior to purchasing on the broadband provider's website. Providers may increase charges. The information is provided and maintained by Decision Technologies Limited. **This is indicative only and based on a 2-person household with multiple devices and simultaneous usage. Broadband performance is affected by multiple factors including number of occupants and devices, simultaneous usage, router range etc. For more information speak to your broadband provider.
Map data ©OpenStreetMap contributors.





