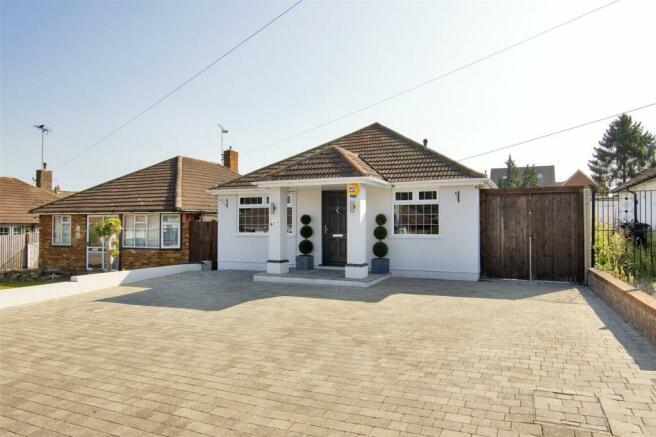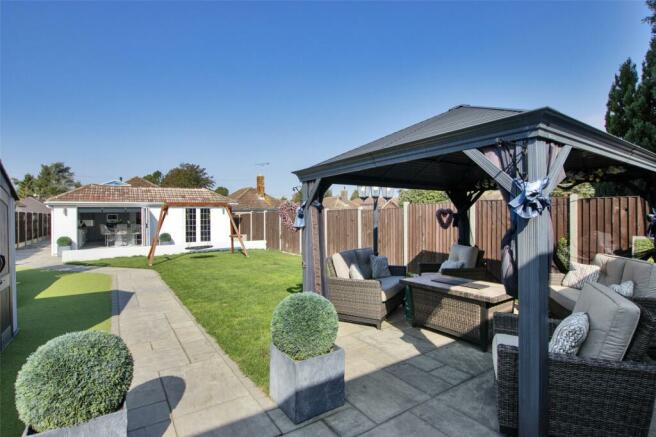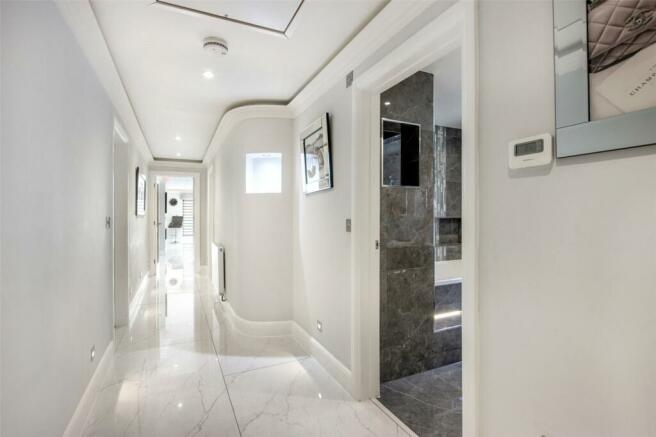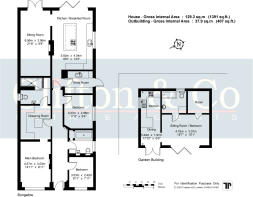St Marys Way, Longfield, DA3

- PROPERTY TYPE
Bungalow
- BEDROOMS
3
- SIZE
Ask agent
- TENUREDescribes how you own a property. There are different types of tenure - freehold, leasehold, and commonhold.Read more about tenure in our glossary page.
Freehold
Key features
- 3 bedroom detached bungalow
- Spacious accommodation
- Dressing room and ensuite
- Detached versatile garden room
- Close to village amenities & schools
- Close to mainline railway station
Description
We are delighted to offer this extended and refurbished detached bungalow occupying a prime location conveniently located within walking distance of Longfield village and all its amenities. On internal viewing you will find the property is deceptively spacious with the accommodation comprising of: entrance hall, sitting room, fitted kitchen breakfast room, utility room, bathroom and three bedrooms with the main bedroom having an adjoining dressing room and ensuite shower room. This well presented home offers many features including: gas central heating with radiators and under floor heating, double glazing and much more. The low maintenance rear garden with artificial lawn has the added bonus of a versatile detached annexe garden room which could be used for multiple purposes such as home office, gym, guest room, salon or hobby room. The property also offers a generous frontage including a driveway for off street parking, to the side of the property are gates to a side drive for further off-street parking. The property would perfectly suit a retiree or someone looking to downsize, particularly given the proximity to Waitrose, the mainline train station and the local Doctors, dental surgery and pharmacies. However, it would still suit a younger family, looking for a property close to top-rated schools and access to the road links of the A2 and M25 motorways. Offered to the market with no forward chain this well-proportioned immaculate modern home must be viewed internally to be fully appreciate what is on offer.
Location
Longfield is a bustling village offering excellent shopping facilities, excellent primary school and Longfield Academy. There is thriving village life and large village hall and superb recreational facilities for the family together with main line railway station for the commuter to London Victoria and the A2 and M25 motorways providing links to both Gatwick and Heathrow airports, London, Bluewater and Ebbsfleet International railway station providing a 20 minute link to London St Pancras.
Entrance Hall
Panelled door to front. Tiled flooring. Plain coved ceiling with covering lighting. Access to loft. Two radiators.
Kitchen/Breakfast Room
19' 5" x 13' 2" (5.92m x 4.01m)
Georgian double glazed bi-fold door to rear. Georgian double glazed window to side. Tiled flooring with under floor heating. Plain coved ceiling with mood lighting. Sky light with ceiling lantern. Downlighters. Feature electric fire. Fitted wall and base units with marble worksurface island, breakfast bar and skirting lighting. Montpellar filter hood. Two wine fridges. One and a half inset sink unit and mixer tap. Lamona hob, oven and microwave. Integrated dishwasher.
Utility Room
9' 2" x 7' 3" (2.8m x 2.2m)
Double glazed door to side. Tiled flooring. Plain ceiling. Downlighters. Fitted wall and base units. Inset sink with mixer taps. Seating area. Space for washing machine. Space for tumble dryer. Water softener. Wall mirror.
Sitting Room
21' 6" x 9' 8" (6.55m x 2.95m)
Georgian glazed French doors to rear. Tiled flooring. Plain coved ceiling with mood lighting. Downlighters. Two radiators. Feature electric fire.
Main Bedroom
14' 11" x 9' 11" (4.55m x 3.02m)
Georgian double glazed window to front. Carpet. Plain ceiling with mood lighting. Downlighters. Radiator. Feature Dimplex electric fire. Radiator.
Dressing Room
11' 0" x 9' 9" (3.35m x 2.97m)
Carpet. Plain ceiling. Downlighters. Radiator. Built-in mirror wardrobes.
Ensuite Shower Room
9' 5" x 8' 6" (2.87m x 2.6m)
Georgian double glazed window to side. Tiled flooring. Plain ceiling. Downlighters. Walk-in seated shower. Low level wc. Wash hand basin and vanity. Heated towel rail. Wall mirror and light with bluetooth speaker. Fully tiled walls.
Bedroom 2
11' 0" x 9' 4" (3.35m x 2.84m)
Double glazed window to side. Carpet. Plain ceiling. Star light ceiling. Radiator. Bed plinth lighting.
Bedroom 3
9' 11" x 7' 11" (3.02m x 2.41m)
Double glazed window to front. Carpet. Plain ceiling. Star light ceiling. Radiator. Bed plinth lighting.
Bathroom
7' 6" x 5' 9" (2.29m x 1.75m)
Georgian double glazed window to side. Tiled flooring. Plain ceiling. Downlighters. Raised panelled bath. Low level wc. Vanity wash hand basin. Wall TV. Tiled walls. Two alcoves. Wall mirror with bluetooth speaker.
Detached Garden Building
Sitting Room/Bedroom
15' 7" x 10' 1" (4.75m x 3.07m)
Double glaxed bi-fold doors to front. Tiled flooring. Plain ceiling. Downlighters.
Store Room
7' 4" x 7' 0" (2.24m x 2.13m)
Carpet. Plain ceiling. Downlighters.
Kitchen/Diner
17' 10" x 6' 5" (5.44m x 1.96m)
Double glazed window to side. Glazed French doors to front. Tiled flooring. Plain ceiling. Downlighters. Electric heater. Fitted wall and base units with worksurfaces. Lamona oven, hob and filter hood. Space for washing machine.
Bathroom
8' 0" x 7' 2" (2.44m x 2.18m)
Tiled flooring. Plain ceiling. Downlighters. Heated towel rail. Panelled bath. Low level wc. Wash hand basin. Wall mirror and light with bluetooth speaker.
Rear Garden
Artificial lawn. Grass lawn. Path. Patio. Fenced. Shed (negotiable). Rear storage shed behind garden room. Water tap.
Parking
Drive to front and gates leading to side drive.
Transport Information
Longfield Railway Station: 0.2 mile Ebbsfleet International Eurostar Station: 4.4 miles The distances calculated are as the crow flies.
Education
Please check with the local authority as to catchment areas and intake criteria.
Useful Information
We recognise that buying a property is a big commitment and therefore recommend that you visit the local authority websites for more helpful information about the property and local area before proceeding. Some information in these details are taken from third party sources. Should any of the information be critical in your decision making then please contact Clifton & Co for verification.
Council Tax
We are informed this property is in council tax band E, you should verify this with Dartford Borough Council.
Tenure
The vendor advises us that this property is Freehold. Should you proceed with the purchase of the property your solicitor must verify these details.
Appliances/Services
The mention of any appliances and/or services within these sales particulars does not imply that they are in full efficient working order.
Measurements
All measurements are approximate and therefore may be subject to a small margin of error.
Viewing
Strictly via Clifton & Co Hartley
Ref
HA/CB/ST/230907 HAR230156/D1
Brochures
ParticularsCouncil TaxA payment made to your local authority in order to pay for local services like schools, libraries, and refuse collection. The amount you pay depends on the value of the property.Read more about council tax in our glossary page.
Band: TBC
St Marys Way, Longfield, DA3
NEAREST STATIONS
Distances are straight line measurements from the centre of the postcode- Longfield Station0.2 miles
- Meopham Station2.4 miles
- Farningham Road Station3.0 miles
About the agent
Welcome to Clifton & Co Estate Agents, we are an established estate agents in Dartford, Hartley and Otford established since 1996, our award winning offices covering the North West Kent and South East London borders are here to help. We specialise in Residential Sales, Residential Lettings, Property Management, Mortgage Services, Land and New Homes and Architectural and Planning Advice. We have the ability and confidence to deliver a quality estate agents service - Great communication from yo
Industry affiliations



Notes
Staying secure when looking for property
Ensure you're up to date with our latest advice on how to avoid fraud or scams when looking for property online.
Visit our security centre to find out moreDisclaimer - Property reference HAR230156. The information displayed about this property comprises a property advertisement. Rightmove.co.uk makes no warranty as to the accuracy or completeness of the advertisement or any linked or associated information, and Rightmove has no control over the content. This property advertisement does not constitute property particulars. The information is provided and maintained by Clifton & Co Estate Agents, North Kent. Please contact the selling agent or developer directly to obtain any information which may be available under the terms of The Energy Performance of Buildings (Certificates and Inspections) (England and Wales) Regulations 2007 or the Home Report if in relation to a residential property in Scotland.
*This is the average speed from the provider with the fastest broadband package available at this postcode. The average speed displayed is based on the download speeds of at least 50% of customers at peak time (8pm to 10pm). Fibre/cable services at the postcode are subject to availability and may differ between properties within a postcode. Speeds can be affected by a range of technical and environmental factors. The speed at the property may be lower than that listed above. You can check the estimated speed and confirm availability to a property prior to purchasing on the broadband provider's website. Providers may increase charges. The information is provided and maintained by Decision Technologies Limited. **This is indicative only and based on a 2-person household with multiple devices and simultaneous usage. Broadband performance is affected by multiple factors including number of occupants and devices, simultaneous usage, router range etc. For more information speak to your broadband provider.
Map data ©OpenStreetMap contributors.




