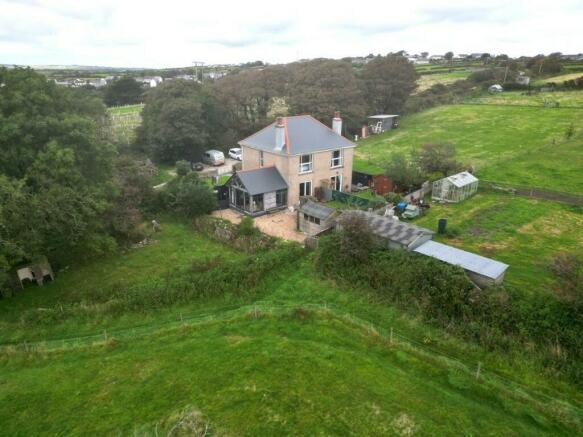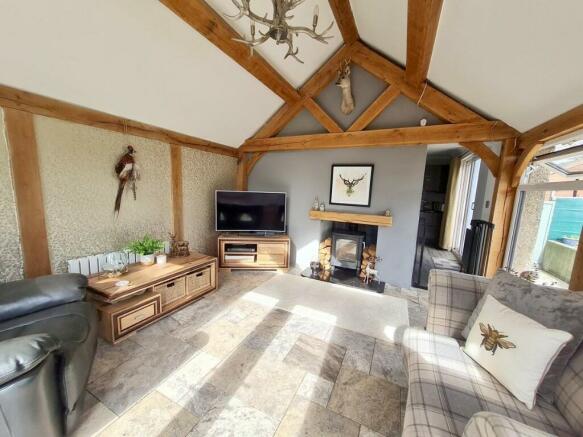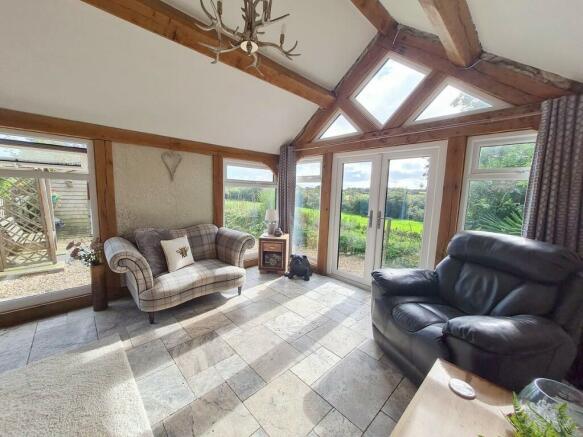Carnkie TR13

- PROPERTY TYPE
Detached
- BEDROOMS
4
- BATHROOMS
2
- SIZE
Ask agent
- TENUREDescribes how you own a property. There are different types of tenure - freehold, leasehold, and commonhold.Read more about tenure in our glossary page.
Freehold
Key features
- DETACHED FARMHOUSE
- FOUR BEDROOMS
- CIRCA THREE ACRES
- RURAL SETTING
- FURTHER LAND OF CIRCA 3 ACRES, WITH WOODLAND STREAM & STABLING, AVAILABLE BY SEPARATE NEGOTIATION
Description
For those seeking a slice of the 'good life' there are circa three acres of pasture land which are sure to sure to find favour for those with equestrian interests, those looking for a suitable smallholding or a combination of both.
Enjoying striking views over open fields, woodland and countryside beyond, the property provides well proportioned family accommodation and benefits from double glazing and oil fired central heating.
Particular highlights internally include a stunning sitting room to the rear with exposed timber beams, a vaulted ceiling, a log burning stove and an impressive rural outlook, a nicely appointed modern kitchen and a stylish fitted shower room.
In brief the accommodation comprises a front kitchen, lounge, sitting room, cloakroom, two shower rooms, four bedrooms and a utility room. Outside there is parking for a number of vehicles whilst there are areas of garden to the front, rear and side of the residence together with parcels of land of circa three acres in total.
Carnkie is a rural hamlet conveniently situated for both the towns of Helston and Falmouth with all the amenities they have to offer. Within the hamlet there is a village hall and Wendron Sports Club which provides sports facilities, and a clubhouse with a bar. In the nearby hamlet of Porkellis there is the well regarded Star Inn public house whilst a short distance away is the primary school of Halwin. Secondary education can be found in both Helston and Falmouth with the latter also having a university campus. Stithians Reservoir is situated a short drive away and offers a range of watersports activities and lakeside walks to visitors together with the Golden Lion public house & restaurant. A mainline railway station can be found approximately seven miles away in Redruth with the A30 arterial road into Cornwall being a similar distance away.
THE ACCOMMODATION COMPRISES (DIMENSIONS APPPROX)
UPVC PART GLAZED DOOR TO
FRONT KITCHEN
4.06m x 3.05m (13'4" x 10')
Comprising a modern fitted kitchen with grey working top surfaces incorporating a stainless steel sink with a one and a half bowl drainer with a mixer tap over, and an electric hob with hood over. There are a complimentary range of light grey base units and drawers under with matching wall units over. Spaces are provided for an under counter fridge, a washing machine and a tumble dryer, whilst there is an integrated electric oven. Twin windows look out over the front garden of the property whilst there is a polished concrete floor, recessed spotlighting, an electric consumer unit, an internal door to the inner hallway and an opening to the
LOUNGE
4.50m x 4.09m (maximum measurements) (14'9" x 13'5" (maximum measurements)
Enjoying a sunny outlook beyond the sliding patio door towards the rear garden, the room has a distinctive polished concrete floor, with a feature fireplace housing a log burning stove with a polished granite hearth and surround and a wooden mantle. There is recessed spotlighting whilst a bespoke wooden rear staircase ascends to the first floor.
FIRST FLOOR
With a loft hatch to the roof space, an opening to the mezzanine bedroom and doors off to the shower room and
BEDROOM ONE
4.09m x 3.05m (13'5" x 10')
A comfortable double bedroom with picture rails, stripped wooden flooring and a large window to the front aspect and the pleasant rural outlook beyond.
BEDROOM TWO/STUDY - MEZZANINE
2.84m x 2.67m (maximum measurements) (9'4" x 8'9" (maximum measurements)
With stripped wooden floorboards and a picture window with side panels enjoying a fine outlook over the rear garden and countryside beyond.
SHOWER ROOM
2.31m x 1.68m (7'7" x 5'6")
Well appointed with grey wood-effect flooring and a white suite comprising a large walk-in shower cubicle with a sliding glass door, easy clean splash-backs and a thermostatic shower with attachment and rain forest style drencher head, a low level w.c and a corner wash handbasin with a mixer tap over and a vanity cupboard under. There is an obscure glazed window to the side aspect, an extractor and an LED circular feature light.
INNER HALLWAY
With luxury vinyl floor tiling, a door to an under stairs cupboard, an opening to the utility room, a front staircase to bedrooms three and four, an external door to the side aspect, doors leading off to the cloakroom, shower room, front kitchen and an opening to the rear kitchen / dining room.
UTILITY ROOM
With vinyl flooring, a Worcester oil fired boiler, a window to the front aspect and a working top surface with space under for a washing machine.
CLOAK ROOM
With a low-level w.c, vinyl flooring and a glazed window to the front aspect.
SHOWER ROOM
Comprising a shower cubicle with easy clean surfaces, a thermostatic shower with rain shower head and a corner wash hand basin with a tiled splash back and vanity cupboard beneath. There is an obscure glazed window to the front aspect, an extractor fan, a shaving point and vinyl flooring.
REAR DINING ROOM / UTILITY
4.09m x 3.58m (maximum measurements) (13'5" x 11'9" (maximum measurements)
Enjoying a light and sunny aspect with a sliding patio door out to the rear garden. Comprising granite working top surfaces incorporating a Butler sink with a granite drainer and flexible mixer tap over together with a range of base units under with hinged wall units over and including an integrated sliding refuse bin unit and pull out shelving. Spaces are provided for appliances if needed. There is recessed spotlighting, luxury vinyl flooring and an opening to
SITTING ROOM
A spacious, light and welcoming room with an attractive vaulted ceiling with exposed oak beams, an array of windows and French doors (with bespoke shaped windows above) opening out into the side garden with lovely rural views across the fields and beyond. A real focal point of the room is the Contura wood burning stove set atop a granite hearth with an attractive wooden mantle over for those cosy nights in. The room is complimented by Travertine tumbled tiling to the floor and attractive pendant lighting.
The front staircase rises to the first floor.
FIRST FLOOR LANDING
Landing area with doors off to bedrooms three and four.
BEDROOM THREE
4.06m x 3.58m (maximum measurements) (13'4" x 11'9" (maximum measurements)
A comfortable double bedroom with a contemporary radiator, picture rails and a large window with glazed side panels looking out over the gardens and land to the rear and the rural scene beyond.
BEDROOM FOUR
4.11m x 2.87m (maximum measurements) (13'6" x 9'5" (maximum measurements)
A double bedroom with a window to the front aspect enjoying an elevated outlook over the front garden and rural outlook beyond towards Halwin.
OUTSIDE
The area opposite the front of the residence and across the lane provides parking for a number of vehicles. A pair of wrought iron gates with attractive granite pillars to each side, lead on to the front entrance path with attractive raised lawns to either side and Cornish hedging to the front. A side gate leads around to a side garden which is laid with bark chippings and flagstones and houses the oil tank and a recycling store. An alternative side gate leads around to an attached outside store beyond which there is a rear patio area and steps leading up to the rear garden and smallholding.
The rear garden is currently divided into two but could easily be returned to its former use. Enjoying a sunny aspect the rear garden is laid largely to lawn with flowers and shrubs at the borders. There is a garden shed and a gate which leads out to an enclosure with a shed, greenhouse, chicken run and a gate to the paddock beyond.
A further side garden, which has been designed with ease of maintenance in mind, has stone chippings, an arbor and a further shed and enjoys a lovely sunny outlook over adjoining fields, woodland and countryside beyond.
A five bar gate opens out from the access lane into the parcel of land which is currently arranged in approximately five enclosures with an outside tap, a further greenhouse and an outside store / shelter. The pasture land could suit a variety of uses including as a smallholding and / or an equestrian holding.
SERVICES
Mains electricity, water and private drainage.
AGENTS NOTE ONE
The property has a right of way over the first part of the access lane up to a pair of granite pillars beyond which it owns the lane that runs to the parking area and over which a neighbouring property enjoys a right of access to their residence. Further details are available upon request.
COUNCIL TAX BAND
Band C
ANTI MONEY LAUNDERING REGULATIONS - PURCHASER
We are required by law to ask all purchasers for verified ID prior to instructing a sale.
PROOF OF FUNDS - PURCHASERS
Prior to agreeing a sale, we will require proof of financial ability to purchase which will include an agreement in principle for a mortgage and/or proof of cash funds.
DATE DETAILS PREPARED
12th September 2023
Brochures
Brochure 1Council TaxA payment made to your local authority in order to pay for local services like schools, libraries, and refuse collection. The amount you pay depends on the value of the property.Read more about council tax in our glossary page.
Ask agent
Carnkie TR13
NEAREST STATIONS
Distances are straight line measurements from the centre of the postcode- Penryn Station3.9 miles
About the agent
Christophers Estate Agents is an independent estate agency that was started with a view of providing “pure traditional estate agency”.
The company was established in 2002 and has an experienced team who for many years have dealt with property in this district.
We are indeed privileged to work in an area of such natural beauty. Helston is the gateway and commercial centre for the Lizard Peninsula and provides a range of national stores, Comprehensive School, College, Sports Centre
Industry affiliations



Notes
Staying secure when looking for property
Ensure you're up to date with our latest advice on how to avoid fraud or scams when looking for property online.
Visit our security centre to find out moreDisclaimer - Property reference 3450. The information displayed about this property comprises a property advertisement. Rightmove.co.uk makes no warranty as to the accuracy or completeness of the advertisement or any linked or associated information, and Rightmove has no control over the content. This property advertisement does not constitute property particulars. The information is provided and maintained by Christophers, Helston. Please contact the selling agent or developer directly to obtain any information which may be available under the terms of The Energy Performance of Buildings (Certificates and Inspections) (England and Wales) Regulations 2007 or the Home Report if in relation to a residential property in Scotland.
*This is the average speed from the provider with the fastest broadband package available at this postcode. The average speed displayed is based on the download speeds of at least 50% of customers at peak time (8pm to 10pm). Fibre/cable services at the postcode are subject to availability and may differ between properties within a postcode. Speeds can be affected by a range of technical and environmental factors. The speed at the property may be lower than that listed above. You can check the estimated speed and confirm availability to a property prior to purchasing on the broadband provider's website. Providers may increase charges. The information is provided and maintained by Decision Technologies Limited. **This is indicative only and based on a 2-person household with multiple devices and simultaneous usage. Broadband performance is affected by multiple factors including number of occupants and devices, simultaneous usage, router range etc. For more information speak to your broadband provider.
Map data ©OpenStreetMap contributors.



