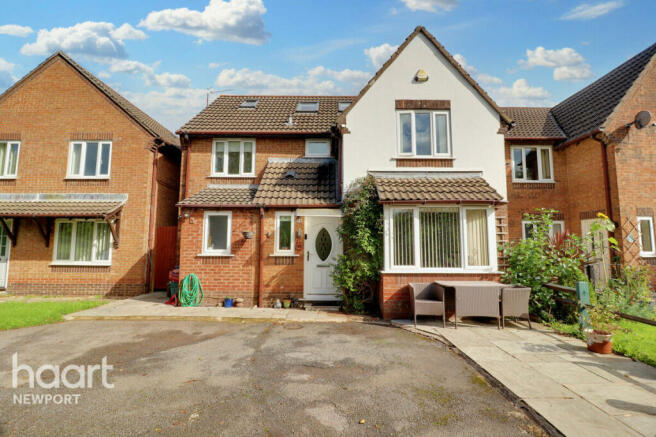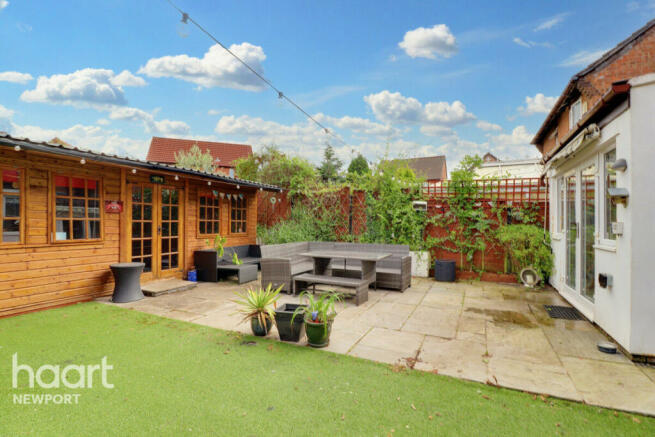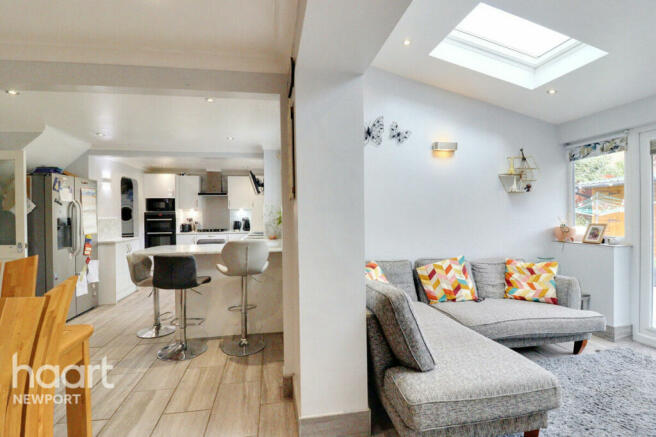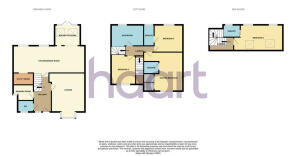
Squires Gate, Newport

- PROPERTY TYPE
Detached
- BEDROOMS
4
- BATHROOMS
4
- SIZE
Ask agent
- TENUREDescribes how you own a property. There are different types of tenure - freehold, leasehold, and commonhold.Read more about tenure in our glossary page.
Freehold
Key features
- Spacious detached house
- Master bedroom with ensuite
- Two further double bedrooms with ensuite
- One single bedroom
- Generous Living room
- Large kitchen / Diner
- Conservatory / Day room
- Study
- DSWC
- Garage & Drive
Description
To truly feel and experience this home it is recommended to book a viewing to avoid missing out!
Upon entering, you will find a convenient downstairs WC, providing added comfort and convenience for you and your guests. The ground floor also boasts a separate playroom, creating a versatile space that can be enjoyed by both children and adults alike. The spacious lounge seamlessly leadings into an open-plan kitchen diner, creating an ideal space for entertaining and spending quality time with family and friends. The kitchen is thoughtfully designed, featuring high-end appliances and ample storage space, making it a joy to prepare meals and create culinary delights. One of the standout features of this home is the extensions at the rear, flooding the space with natural light and providing a tranquil oasis to relax and unwind in. Whether you use this space as a cozy reading nook or a vibrant sunroom, it is sure to become a favorite spot in the house.
Upstairs, you will find four generously sized double bedrooms, including a luxurious master bedroom with its own en-suite, offering a private retreat for the homeowners. Bedrooms two and three also benefit from en-suite facilities, providing versatility and convenience for a growing family or accommodating guests. Completing the upper level is a modern family bathroom, designed with style and functionality in mind. This ensures that the entire family can enjoy the convenience of a well-appointed bathroom.
Situated in the desirable neighborhood of Rogerstone, this property is surrounded by local amenities, including schools, shops, and recreational facilities. You'll find everything you need right on your doorstep, making everyday life a breeze. In summary, this executive detached home offers spacious living areas, modern features, and a prime location. If you're searching for a property that combines style, comfort, and convenience, look no further.
Contact us now to arrange a viewing and experience the charm of this exceptional home
Hall
5'10" x 11'1" (1.80m x 3.40m)
Living Room
11'1" x 17'4" (3.40m x 5.30m)
Kitchen / Diner
8'10" x 25'11" (2.70m x 7.90m)
Utility Room
3'11" x 7'10" (1.20m x 2.40m)
Conservatory
9'10" x 10'2" (3.00m x 3.10m)
Study
5'10" x 7'6" (1.80m x 2.30m)
Master Bedroom
8'2" x 14'9" (2.50m x 4.50m)
Ensuite
4'11" x 5'10" (1.50m x 1.80m)
Bedroom Two
10'2" x 9'10" (3.10m x 3.00m)
Ensuite Shower Room 1
Ensuite Shower Room 2
Family Bathroom
5'6" x 11'1" (1.70m x 3.40m)
Bedroom Three
7'10" x 8'10" (2.40m x 2.70m)
Bedroom Four
9'10" x 17'4" (3.00m x 5.30m)
Bar
11'1" x 19'4" (3.40m x 5.90m)
Store Room
5'10" x 11'9" (1.80m x 3.60m)
Disclaimer
haart Estate Agents also offer a professional, ARLA accredited Lettings and Management Service. If you are considering renting your property in order to purchase, are looking at buy to let or would like a free review of your current portfolio then please call the Lettings Branch Manager on the number shown above.
haart Estate Agents is the seller's agent for this property. Your conveyancer is legally responsible for ensuring any purchase agreement fully protects your position. We make detailed enquiries of the seller to ensure the information provided is as accurate as possible. Please inform us if you become aware of any information being inaccurate.
Brochures
Brochure 1Brochure 2Council TaxA payment made to your local authority in order to pay for local services like schools, libraries, and refuse collection. The amount you pay depends on the value of the property.Read more about council tax in our glossary page.
Band: E
Squires Gate, Newport
NEAREST STATIONS
Distances are straight line measurements from the centre of the postcode- Pye Corner Station0.8 miles
- Rogerstone Station0.8 miles
- Risca & Pontymister Station2.1 miles
About the agent
Newport has very old foundations. Bronze Age people settled here thousands of years ago and the Romans built a fort at Caerleon to defend the crossing over the River Usk. As the South Wales coal fields flourished in the 19th century, Newport was Wales's leading coal port.
Today the city is in demand for its fantastic road and rail links to Bristol and Cardiff, and is a major draw for people looking for affordable property outside of those cities. The M4 runs past
Industry affiliations

Notes
Staying secure when looking for property
Ensure you're up to date with our latest advice on how to avoid fraud or scams when looking for property online.
Visit our security centre to find out moreDisclaimer - Property reference 1037_HRT103725758. The information displayed about this property comprises a property advertisement. Rightmove.co.uk makes no warranty as to the accuracy or completeness of the advertisement or any linked or associated information, and Rightmove has no control over the content. This property advertisement does not constitute property particulars. The information is provided and maintained by haart, Newport. Please contact the selling agent or developer directly to obtain any information which may be available under the terms of The Energy Performance of Buildings (Certificates and Inspections) (England and Wales) Regulations 2007 or the Home Report if in relation to a residential property in Scotland.
*This is the average speed from the provider with the fastest broadband package available at this postcode. The average speed displayed is based on the download speeds of at least 50% of customers at peak time (8pm to 10pm). Fibre/cable services at the postcode are subject to availability and may differ between properties within a postcode. Speeds can be affected by a range of technical and environmental factors. The speed at the property may be lower than that listed above. You can check the estimated speed and confirm availability to a property prior to purchasing on the broadband provider's website. Providers may increase charges. The information is provided and maintained by Decision Technologies Limited.
**This is indicative only and based on a 2-person household with multiple devices and simultaneous usage. Broadband performance is affected by multiple factors including number of occupants and devices, simultaneous usage, router range etc. For more information speak to your broadband provider.
Map data ©OpenStreetMap contributors.





