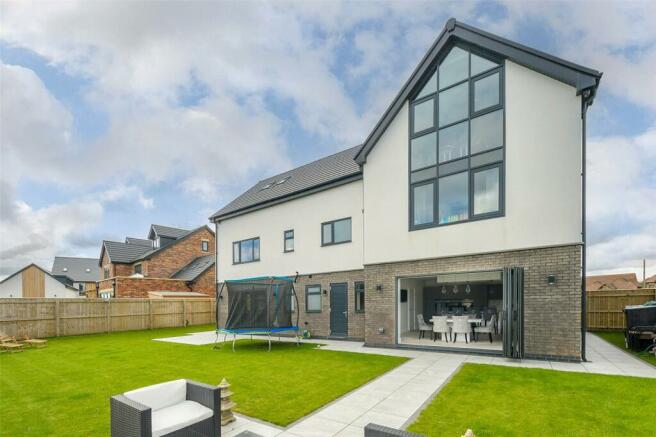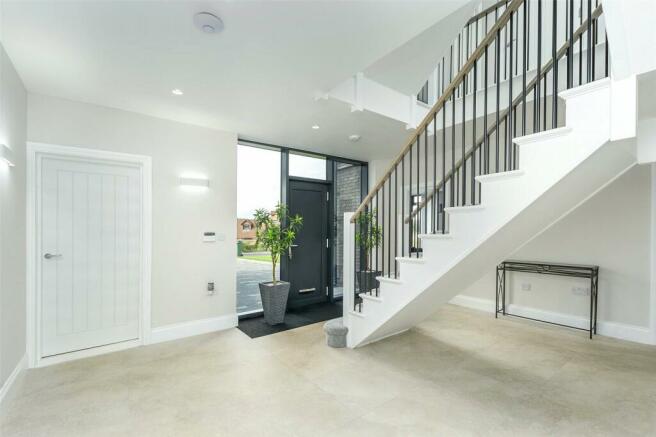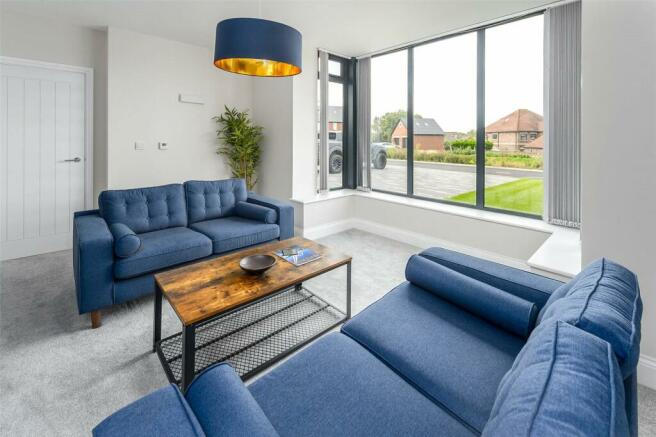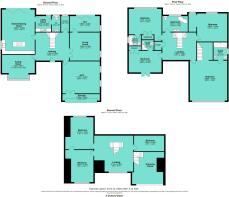Conroy Close, Hartlepool, Hartlepool, TS26

- PROPERTY TYPE
Detached
- BEDROOMS
7
- BATHROOMS
4
- SIZE
Ask agent
- TENUREDescribes how you own a property. There are different types of tenure - freehold, leasehold, and commonhold.Read more about tenure in our glossary page.
Ask agent
Key features
- Three reception rooms
- In-house bar area
- 29ft Master suite with mezzanine level
- Seven double bedrooms
- Gym
Description
With over 4,500sqft and displayed over 3 floors, Conroy Close does not compromise on space and certainly delivers the wow factor.
Upon entering through the aluminium door with sidelight surround, you are met with a bifurcated Lowe and Simpson staircase featuring oak balustrades and powder coated stainless steel spindles and cradles. The spacious hallway features, tiled flooring and a curtain glass central atrium illuminates every inch of this space, as well as a boot room housing the boiler and providing that handy storage space. The ground floor, apart from the gym, provides smart controlled underfloor heating and access to the formal lounge, cinema room, gym, and an open plan kitchen/diner.
The formal lounge is a great space with a large glass bay window overlooking the garden and carpeted flooring.
The cinema room is a luxurious room with a large bespoke multimedia wall with feature lighting, space for an 85? TV, electric feature flame glass fire, carpeted flooring, and side view windows. The bonus of this room is the bar area situated to the rear with direct access to outdoor space, making this whole section of the home perfect for entertaining. The bar is fully equipped with an LED lit bar section, space for two undercounter drinks fridges, worktops, and vinyl flooring. Bifold doors lead to the rear patio area, bringing the outdoors in.
Flowing back into the hallway you will find access to the open plan kitchen/diner. A light and airy space owing to the full length bifold doors providing access to the rear garden, perfect for alfresco dining and those summer BBQ?s. The kitchen is contemporary in its design with wall and base handless units, Dekton worktops, quooker instant boiling water tap, Siemens integrated appliances including a full size fridge and freezer, dishwasher and double oven and, a central kitchen island housing the induction hob, and the cleverly designed discreet extractor fan. Tiled flooring and pendant lights complete this modern look. The kitchen also provides space for a larg dining table. Neighbouring the kitchen is a large utility room with further worktops, storage units and space for a washing machine and tumble dryer, as well as a door to the rear garden.
From the utility room you will find the cloakroom which features a vanity wall hung sink, rimless concealed flush toilet, and window to the rear of the property.
The gym housed in the original garage space is fully equipped with space for a generous amount of gym equipment, wall hung vertical radiators, a rubber tiled floor that is recommended for gym use, recessed spotlights, and partial mirrored walls. The front section of the garage has retained its look externally with a roller shutter door and handy storage space.
On to the first floor of this property you will find four of the seven double bedrooms and a family bathroom.
The master suite is spectacular and larger than your average bedroom. This 29ft bedroom has an impressive mezzanine level currently used as a dressing room, curtain wall glass windows offering spectacular views, a walk-in dressing area and a master ensuite. The ensuite is luxurious in its design, housing a double walk-in waterfall shower, wall hung vanity sink, rimless concealed flush toilet, towel rail and grey ceramic tiling with recessed spotlights.
Bedroom two at the rear of the property has built-in wardrobes, integrated LED ceiling lighting, carpeted flooring and a window overlooking the rear garden. The ensuite features a bath, vanity sink, toilet, and side window.
Bedroom three located at the front of the property, has a beautiful balcony with French doors, carpeted flooring, built-in wardrobes and ensuite with a shower, toilet, and sink.
Bedroom four at the rear of the property has the makings to create a first-floor cinema room, with electrics already in place to operate a projector and a recessed storage section, window overlooking the rear garden. This room owes itself to a multitude of uses.
The family bathroom is a generous space featuring a white suite with free standing bath, his and hers vanity sinks, and integrated toilet. Ceramic tiling, recessed spotlights and a privacy glass rear window completes this luxury bathroom.
On to the second floor you will find the further three double bedrooms.
Bedroom five currently used as an office, provides spectacular sea views through the curtain wall full glass floor to ceiling windows and houses a custom fitted storage section and carpeted flooring.
Bedroom six again delivers impressive golf course views with the full curtain wall glass floor to ceiling windows, LVT flooring and a section perfect for a built-in storage solution.
Bedroom seven is a perfect guest bedroom with carpeted flooring, large glass fronted wardrobes and two skylights.
The front block paved driveway has adequate parking for several cars as well as a lawned section, outdoor wall lighting and electric car charging point. The rear garden spans the full length of the property and has a porcelain tiled patio area, lawned section and boundary fencing, an outdoor tap, and electric points.
With ceiling positioned integrated Bang and Olufsen and SONOS speakers situated in the gym, kitchen/dining area and master bedroom , solid wood doors and recessed lighting, and a 2.8 metre ceiling height throughout, every attention to detail has been considered by the current owners. Conroy close was completed 2 years ago and therefore has a remaining 8 years in the 10-year build warranty.
Located in High Throston on the outskirts of Hartlepool, nestled between an established residential area and open fields, as well as being walking distance to High Throston Golf Course. Transport links are provided with direct road links via the A179 to the A19 allowing access to other parts of the region and is a short car journey to Seaton Carew and Crimdon Dene beach.
We would not hesitate in recommending an internal viewing to truly appreciate what is on offer.
EPC Rating - B
Council Tax Band - G
Council TaxA payment made to your local authority in order to pay for local services like schools, libraries, and refuse collection. The amount you pay depends on the value of the property.Read more about council tax in our glossary page.
Band: G
Conroy Close, Hartlepool, Hartlepool, TS26
NEAREST STATIONS
Distances are straight line measurements from the centre of the postcode- Hartlepool Station1.8 miles
- Seaton Carew Station3.3 miles
- Horden Station5.2 miles
About the agent
BH Group - Residential - Mortgages - Commercial - Planning & Design - Finance
We are a multi-disciplinary Chartered Surveying, property consultancy and Estate Agency with 30 years' experience of the local housing market. We present all properties large & small with professional photos & high quality lifestyle brochures as standard - you don't get a second chance at a first impression. We cover all of the costs of your property coming to the market and only bill our fee on the sal
Industry affiliations



Notes
Staying secure when looking for property
Ensure you're up to date with our latest advice on how to avoid fraud or scams when looking for property online.
Visit our security centre to find out moreDisclaimer - Property reference TEV230090. The information displayed about this property comprises a property advertisement. Rightmove.co.uk makes no warranty as to the accuracy or completeness of the advertisement or any linked or associated information, and Rightmove has no control over the content. This property advertisement does not constitute property particulars. The information is provided and maintained by Bradley Hall Chartered Surveyors & Estate Agents, Durham. Please contact the selling agent or developer directly to obtain any information which may be available under the terms of The Energy Performance of Buildings (Certificates and Inspections) (England and Wales) Regulations 2007 or the Home Report if in relation to a residential property in Scotland.
*This is the average speed from the provider with the fastest broadband package available at this postcode. The average speed displayed is based on the download speeds of at least 50% of customers at peak time (8pm to 10pm). Fibre/cable services at the postcode are subject to availability and may differ between properties within a postcode. Speeds can be affected by a range of technical and environmental factors. The speed at the property may be lower than that listed above. You can check the estimated speed and confirm availability to a property prior to purchasing on the broadband provider's website. Providers may increase charges. The information is provided and maintained by Decision Technologies Limited.
**This is indicative only and based on a 2-person household with multiple devices and simultaneous usage. Broadband performance is affected by multiple factors including number of occupants and devices, simultaneous usage, router range etc. For more information speak to your broadband provider.
Map data ©OpenStreetMap contributors.




