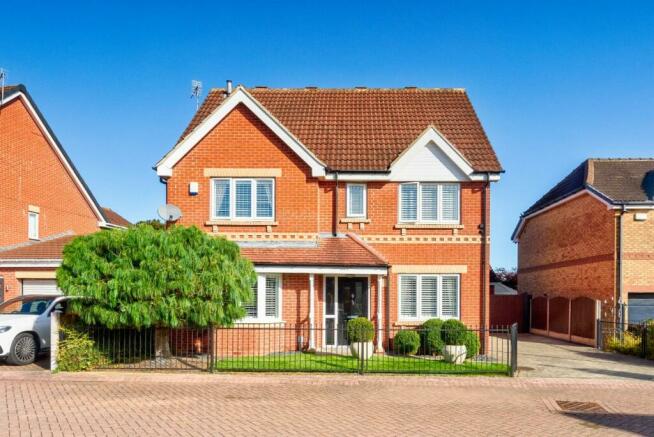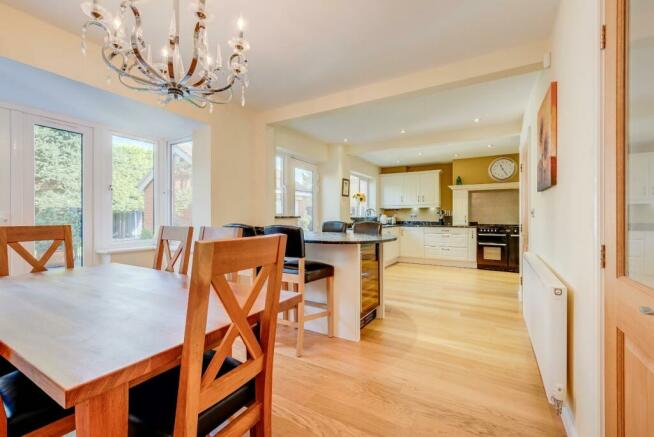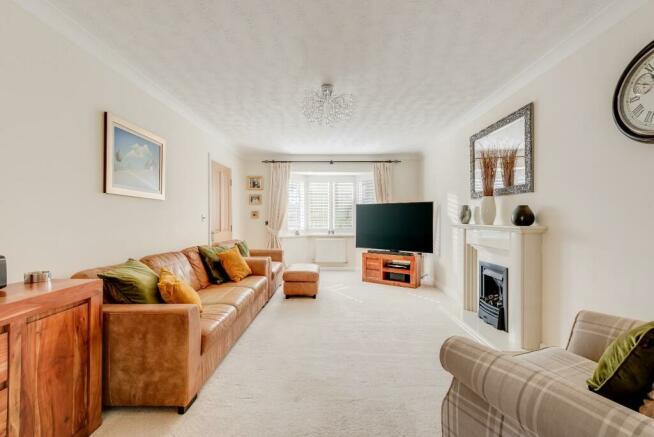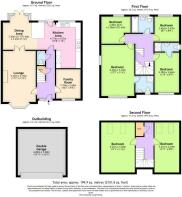Green Bank Drive, Woodlaithes, Rotherham

- PROPERTY TYPE
Detached
- BEDROOMS
6
- BATHROOMS
4
- SIZE
Ask agent
- TENUREDescribes how you own a property. There are different types of tenure - freehold, leasehold, and commonhold.Read more about tenure in our glossary page.
Freehold
Key features
- GUIDE PRICE £490,000-£510,000
- 6 DOUBLE BEDROOMS
- DOUBLE GARAGE
- TWO ENSUITES
- THREE RECEPTION ROOMS
- PARKING FOR MULTIPLE CARS
- OAK HARDWOOD ENGINEERED FLOORING IN KITCHEN AND HALLWAY
Description
This stunning six double bedroom detached property is perfect for the growing family. Including, lounge, family room, open plan kitchen diner, WC, family bathroom, six bedrooms - two with ensuites, double garage, driveway for multiple cars and a rear private garden.
Situated on the popular Woodlaithes village this home is close to everything a family needs. Within walking distance are the local reputable schools, along with the Wickersley Tanyard where you will find restaurants, pubs, cafes, doctors surgery and supermarkets. The motorway links are also a short drive away providing access to the M1 and M18.
FREEHOLD
COUNCIL TAX BAND E
Entrance Hallway - External door into the spacious hallway. Doors into the family room,wc, kitchen and lounge. Built in storage cupboard and stairs leading to the first floor landing.
Family Room - Front facing window. Potential to be an office, play room or another reception room.
Lounge - Front facing bay window creating a light and airy space. Feature fireplace with gas fire. Door into the lounge.
Dining Area - An open plan space leading on from the kitchen. Currently fits a full dining table and chairs. Bay window with patio doors onto the decked area.
Kitchen - Wall and base units with space for range master cooker, extractor fan, american style fridge freezer and sink with drainer. Natural granite worktops on the units and breakfast island with space for washing machine and wine cooler along with room for stools. Rear facing window and door leading to the garden.
The recently fitted boiler in 2021 is also housed in one of the units in the kitchen.
Wc - WC and vanity storage sink.
First Floor Landing - Doors leading to the bedrooms and bathroom. Stairs leading to the second floor landing,
Bedroom One - Front facing window creating a spacious master suite with room for a king size bed and wardrobes. Door leading into the en suite.
En Suite - Fully tiled en suite with WC, vanity floating storage sink and shower cubicle. Front facing window.
Bedroom Two - Front facing window. Space for a double bed and wardrobes. Door leading into the en suite.
En Suite - Fully tiled en suite including floating vanity storage sink, WC and shower cubicle. Side facing window.
Bedroom Three - Currently set up as an office but previously had space for a double bed and wardrobe. Rear facing window.
Bedroom Four - Space for a double bed and wardrobes. Rear facing window.
Bathroom - Fully tiled bathroom including WC, pedestal sink and bath with detachable shower hose. Rear facing window.
Second Floor Landing - Doors into the bedrooms. Built in storage cupboard.
Bedroom Five - Space for a double bed and wardrobes. Sky light windows. Beech hardwood engineered flooring.
Bedroom Six - Currently set up as family games room but previously fitted a double bed and wardrobes. Sky light windows. Loft hatch with pull down fitted ladder leading to a boarded loft used for storage. Beech hardwood engineered flooring.
Exterior - To the front of the property there is a lawn and path leading to the front door with fencing surrounding. The grey granite-effect block paving driveway for multiple cars leads to the gated rear of the property giving access to the double garage. The rear garden consists of multiple seating areas including two patios, a decked area and a lawn with trees surrounding giving it a private feel. UPVC soffits and fascias including the garage.
Double Garage - Power and lighting with separate burglar alarm.
Brochures
Green Bank Drive, Woodlaithes, RotherhamBrochureCouncil TaxA payment made to your local authority in order to pay for local services like schools, libraries, and refuse collection. The amount you pay depends on the value of the property.Read more about council tax in our glossary page.
Ask agent
Green Bank Drive, Woodlaithes, Rotherham
NEAREST STATIONS
Distances are straight line measurements from the centre of the postcode- Rotherham Central Station3.7 miles
- Swinton (S. Yorks.) Station3.7 miles
- Mexborough Station3.8 miles
About the agent
Welcome to JPM Estate Agents, your new but experienced Selling and Buying Estate Agents. Whether you need advice on what your home is worth or looking for your new dream property we are here to help.
Sophie our Branch manager has over ten years’ experience within the industry covering all aspects of selling your home. She has excelled in house sales across south Yorkshire for over a decade and will ensure you receive the best possible service from us.
We take pride in being your l
Industry affiliations

Notes
Staying secure when looking for property
Ensure you're up to date with our latest advice on how to avoid fraud or scams when looking for property online.
Visit our security centre to find out moreDisclaimer - Property reference 32615860. The information displayed about this property comprises a property advertisement. Rightmove.co.uk makes no warranty as to the accuracy or completeness of the advertisement or any linked or associated information, and Rightmove has no control over the content. This property advertisement does not constitute property particulars. The information is provided and maintained by JPM Estate Agents, Sheffield. Please contact the selling agent or developer directly to obtain any information which may be available under the terms of The Energy Performance of Buildings (Certificates and Inspections) (England and Wales) Regulations 2007 or the Home Report if in relation to a residential property in Scotland.
*This is the average speed from the provider with the fastest broadband package available at this postcode. The average speed displayed is based on the download speeds of at least 50% of customers at peak time (8pm to 10pm). Fibre/cable services at the postcode are subject to availability and may differ between properties within a postcode. Speeds can be affected by a range of technical and environmental factors. The speed at the property may be lower than that listed above. You can check the estimated speed and confirm availability to a property prior to purchasing on the broadband provider's website. Providers may increase charges. The information is provided and maintained by Decision Technologies Limited. **This is indicative only and based on a 2-person household with multiple devices and simultaneous usage. Broadband performance is affected by multiple factors including number of occupants and devices, simultaneous usage, router range etc. For more information speak to your broadband provider.
Map data ©OpenStreetMap contributors.




