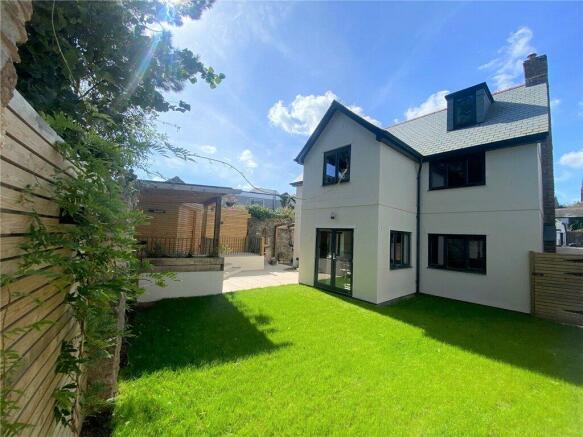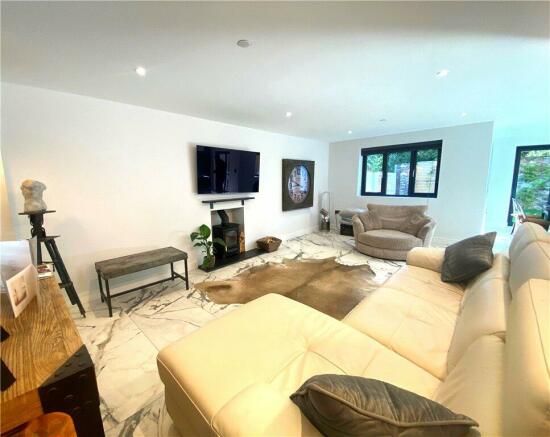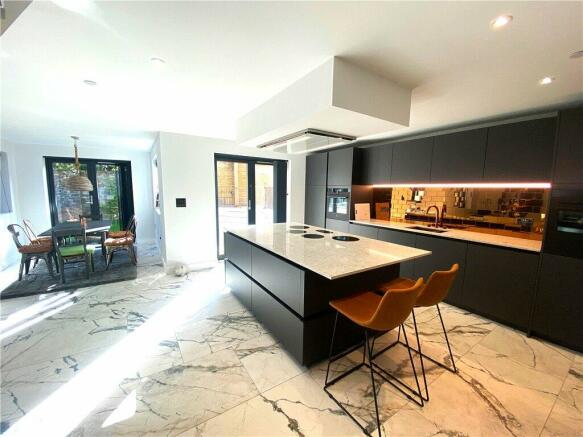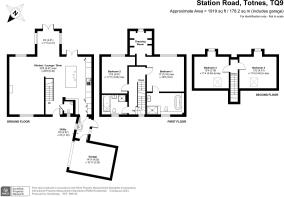The Haven, Station Road, Totnes, Devon

- PROPERTY TYPE
Detached
- BEDROOMS
4
- BATHROOMS
2
- SIZE
Ask agent
- TENUREDescribes how you own a property. There are different types of tenure - freehold, leasehold, and commonhold.Read more about tenure in our glossary page.
Freehold
Key features
- Quiet Secluded Town Location
- Luxury Detached Recently Constructed Home
- Set behind Electric Gates
- 4 Double Bedrooms
- 2 bathrooms
- Stunning Kitchen/Dining Room
- Large Living Room
- Garage and Parking
- Secluded garden
- Fire Sprinkler System
Description
This remarkable luxury home, one of three in The Haven enclave, offers the epitome of urban living. Beyond its electric gates lies a modern, high-specification detached dwelling that incorporates the best of town living. Adorned with a private walled garden, a garage, and parking, it's a leisurely stroll from Totnes' centre, schools, and the nearby train station. In essence, it presents a unique opportunity for effortless town living in a contemporary, open-plan home, sparing you the need for constant car use.
Upon entering the property, you're greeted by a generous entrance hall that gracefully unfolds into a luxurious open-plan kitchen, dining area, and a spacious double aspect sitting room. Abundant double-glazed windows and French doors flood the space with natural light, complemented by elegant and thoughtful blend of Italian and Spanish tiles.
The triple-aspect dining area has been thoughtfully designed to seamlessly blend with the garden, with doors opening to the outdoors. From here, the room transitions into a generously proportioned sitting area, where the wood burner serves as a focal point. Throughout, the lighting has been carefully curated to create just the right mood for any occasion.
The designer kitchen boasts sleek granite countertops and a central island equipped with modular Caple hob units and an overhead extraction system, along with drawers on all sides. Storage solutions abound with a combination of floor and wall units, a built-in full-height AEG fridge, a separate full-height AEG freezer, and two integrated ovens, one of which functions as a microwave. A striking feature behind the sink is the mirrored copper tiles, offering a distinctive visual touch, alongside the convenience of instant hot water.
Continuing from the kitchen, you'll find a utility room equipped with a sink and plumbing for a washing machine and dryer, as well as a charging point for a handheld Dyson vacuum cleaner. A glazed door leads to the side garden and the washing line. A further door leads to the spacious single garage featuring an electric car charging point and useful storage in the roof space.
Adjacent to the front door, a convenient fully tiled WC boasts a stylish basin. A metal spine staircase with oak wooden treads and smoked glass balustrade leads to the first floor.
The first floor reveals the luxurious master bedroom, which overlooks the rear garden and features a spacious walk-in wardrobe with shelving and hanging space on both sides. A striking, opulent ensuite bathroom offers a freestanding bath and a large walk-in shower, all adorned with Gessi Italian fittings. Also on this floor, you'll discover another generously sized double bedroom and a luxury family bathroom with a separate shower. A staircase ascends to the second floor, where two more spacious, bright double bedrooms await.
Outside
The property is accessed through electric gates, leading to a communal paved courtyard garage and parking for. The west-facing walled rear garden primarily comprises a lush lawn, with a raised sitting area beneath a pergola, perfect for alfresco dining. Unlike many town centre gardens, it offers an exceptional level of privacy and tranquility. This area is pre-wired for a hot tub. Additionally, there's a paved area ideal for basking in the morning sun, and the garden is thoughtfully landscaped with jasmine, wisteria, and a raised herb garden. A practical brick-built garden shed with power and side access to the front of the house complete the outdoor amenities.
Location
The Haven enjoys a prime position in the heart of Totnes, tucked away in a secluded and quiet courtyard setting, yet with all the town's amenities at your doorstep. Totnes is enveloped by the picturesque countryside of the South Hams, situated at the navigable head of the River Dart. This unique town boasts a global reputation for its vibrant, diverse community and laid-back atmosphere. An array of restaurants, bars, pubs, privately owned shops, and art galleries await exploration, while the stunning local beaches are just a short drive away.
Totnes main line Train station is approx. 600m with its direct connection to London Paddington (approx. 2hr 45mins) Exeter St Davids (approx. 35 mins) and Plymouth (approx. 30 mins). The A38 giving access to the motorway network is about a 10 minute drive.
Services – Under floor heating. Mains Gas, Electricity, Water and Drainage.
Tenure – Freehold
Council Tax - F
Service Charge – Estimated at £960 per annum with each owner having an equal share in the management company.
VIEWINGS BY APPOINTMENT +44(0)
Brochures
ParticularsCouncil TaxA payment made to your local authority in order to pay for local services like schools, libraries, and refuse collection. The amount you pay depends on the value of the property.Read more about council tax in our glossary page.
Band: TBC
The Haven, Station Road, Totnes, Devon
NEAREST STATIONS
Distances are straight line measurements from the centre of the postcode- Totnes Station0.5 miles
About the agent
Chartsedge was formed in 2012 by Miles Kevin MRICS to start an estate agency with the desire to create a better experience for our clients. With a dedicated focus on personal service and communications, the Company has gone from strength to strength. Miles has over 30 years experience in estate agency cutting his teeth in the competitive London market before moving back to his roots to Devon in 2010 where he was a partner in Knight Frank.
Based in Totnes in the beautiful rolling hills o
Notes
Staying secure when looking for property
Ensure you're up to date with our latest advice on how to avoid fraud or scams when looking for property online.
Visit our security centre to find out moreDisclaimer - Property reference CHA210026. The information displayed about this property comprises a property advertisement. Rightmove.co.uk makes no warranty as to the accuracy or completeness of the advertisement or any linked or associated information, and Rightmove has no control over the content. This property advertisement does not constitute property particulars. The information is provided and maintained by Chartsedge Ltd, Devon. Please contact the selling agent or developer directly to obtain any information which may be available under the terms of The Energy Performance of Buildings (Certificates and Inspections) (England and Wales) Regulations 2007 or the Home Report if in relation to a residential property in Scotland.
*This is the average speed from the provider with the fastest broadband package available at this postcode. The average speed displayed is based on the download speeds of at least 50% of customers at peak time (8pm to 10pm). Fibre/cable services at the postcode are subject to availability and may differ between properties within a postcode. Speeds can be affected by a range of technical and environmental factors. The speed at the property may be lower than that listed above. You can check the estimated speed and confirm availability to a property prior to purchasing on the broadband provider's website. Providers may increase charges. The information is provided and maintained by Decision Technologies Limited.
**This is indicative only and based on a 2-person household with multiple devices and simultaneous usage. Broadband performance is affected by multiple factors including number of occupants and devices, simultaneous usage, router range etc. For more information speak to your broadband provider.
Map data ©OpenStreetMap contributors.




